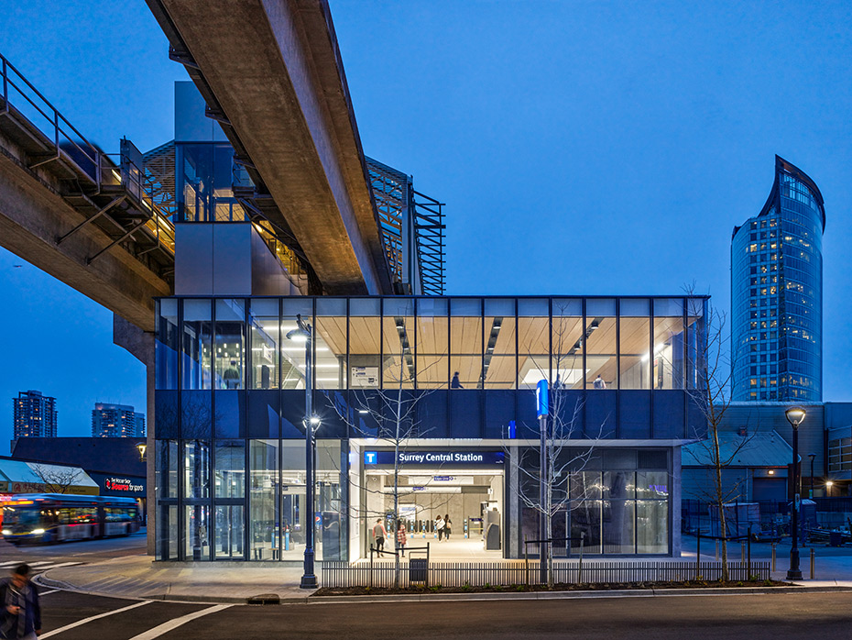
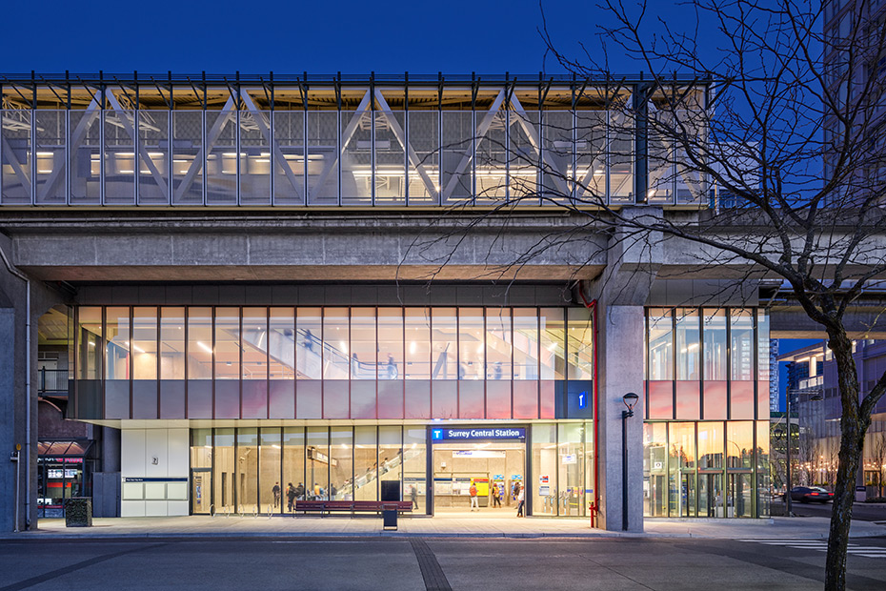
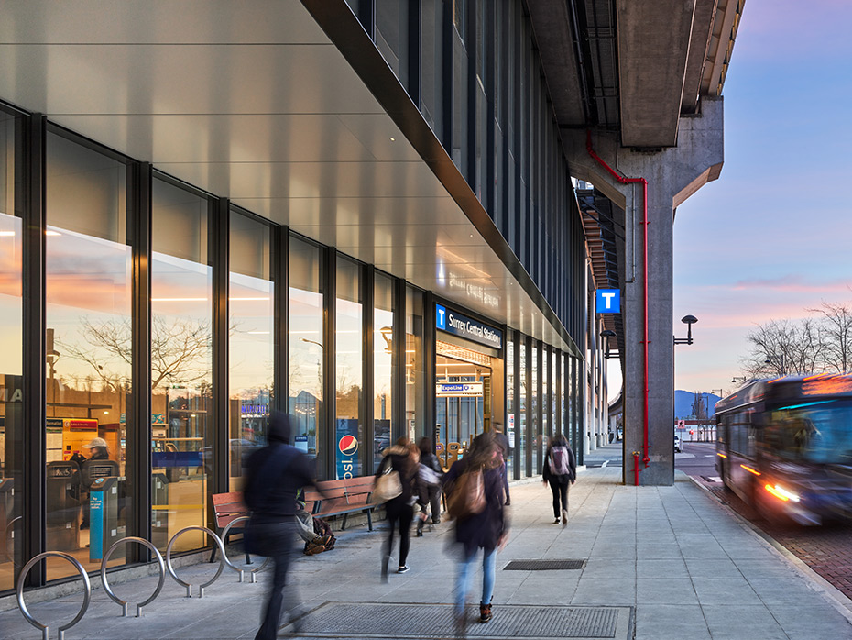

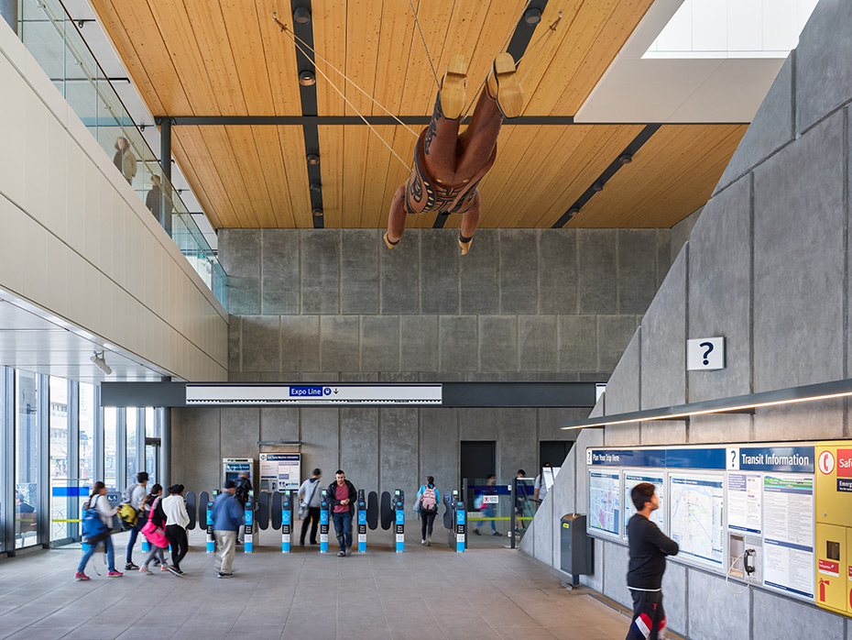

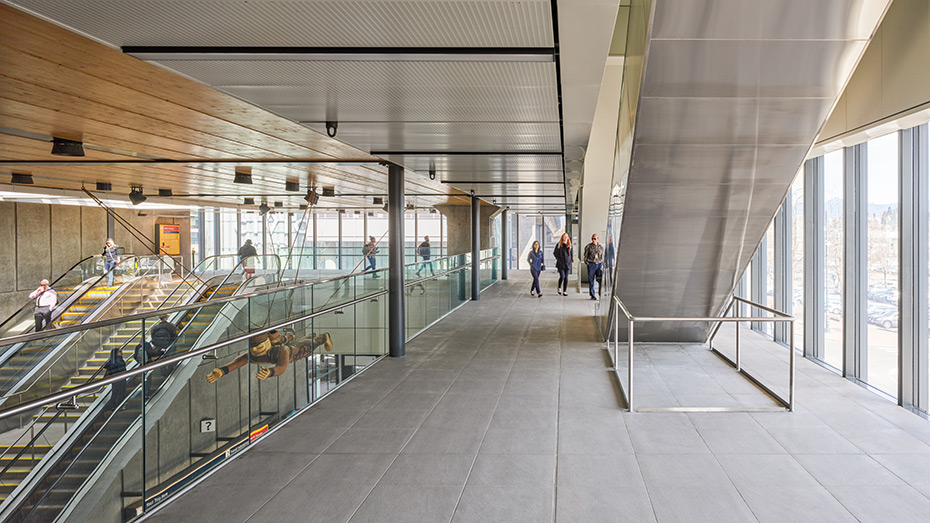
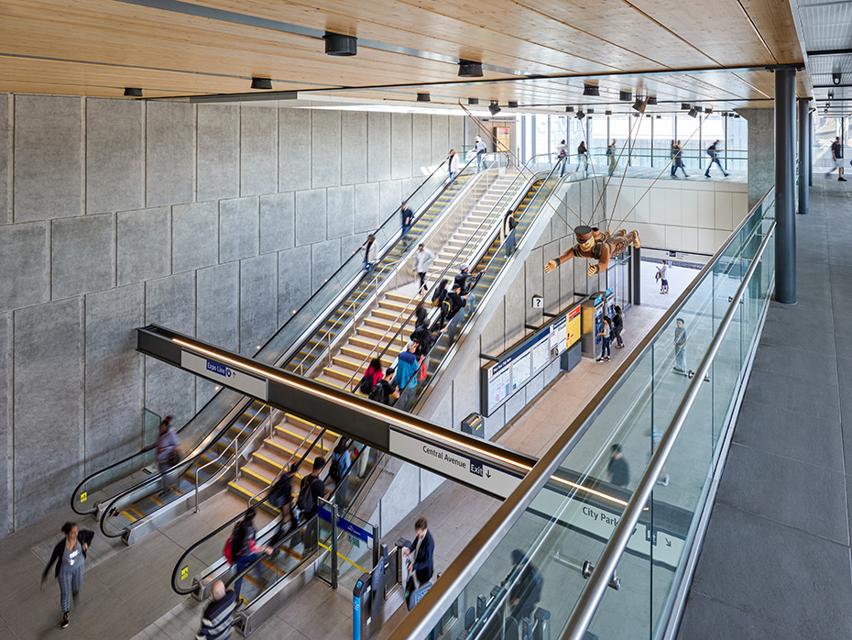
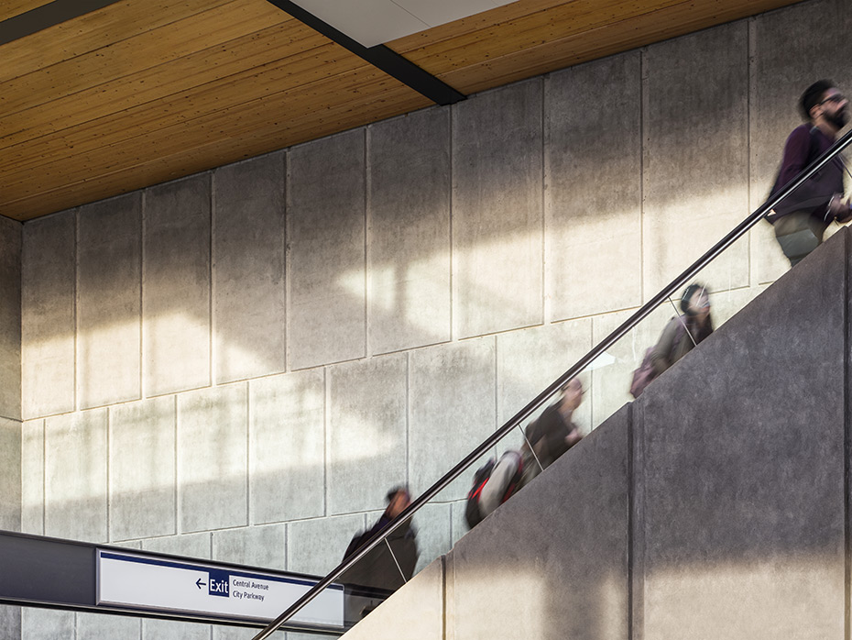
Surrey Central SkyTrain Station Upgrades
Surrey, British Columbia, Canada
| Type | Travel, Wood |
| Size | 10,100 SF |
omb is working with TransLink and the City of Surrey on the design of the Surrey Central SkyTrain Station upgrades, responding to the City’s growth and rapid development. The first step was a new North Station House —a building addition that improves the station’s capacity, exiting, passenger safety and accessibility while reinventing the station’s identity and relationship with an evolving City Centre context. The concept developed for the new Surrey Central SkyTrain Station provides a counterpoint to the eclectic architecture of the existing station and neighboring developments. A simple glazed form is articulated and carved at grade to showcase the functions and activities within and around the station. Internally the volume provides a memorable vertical circulation experience while thoughtfully integrating engineering and building systems to respond to the needs of today and of the future.
back to completed projects