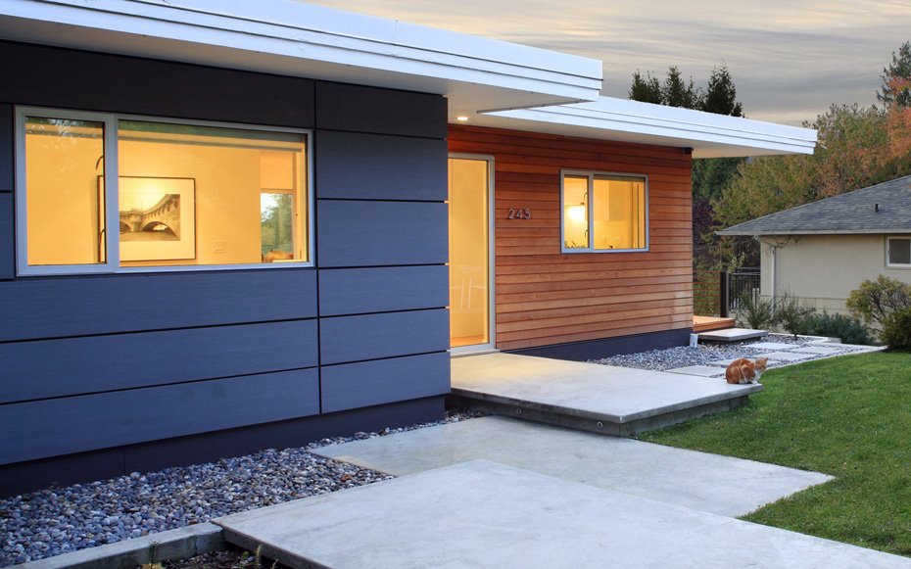
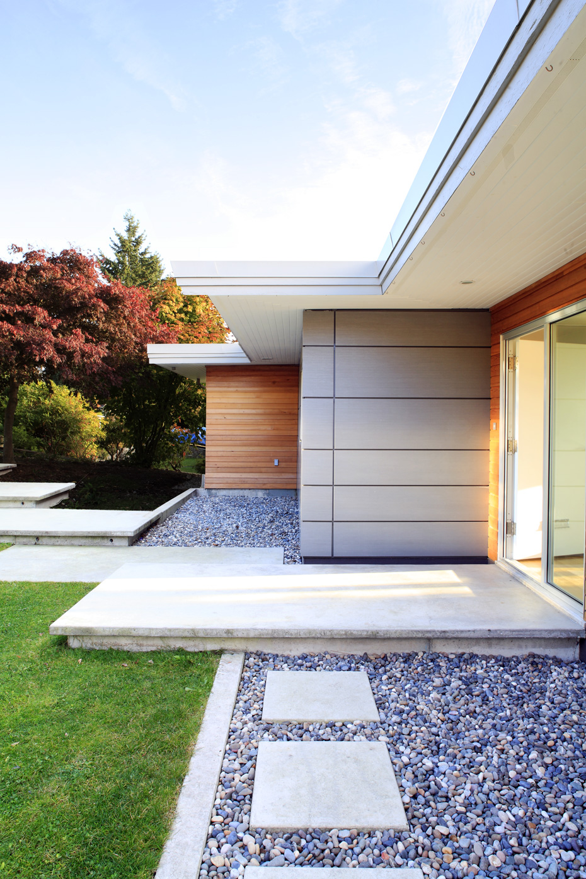
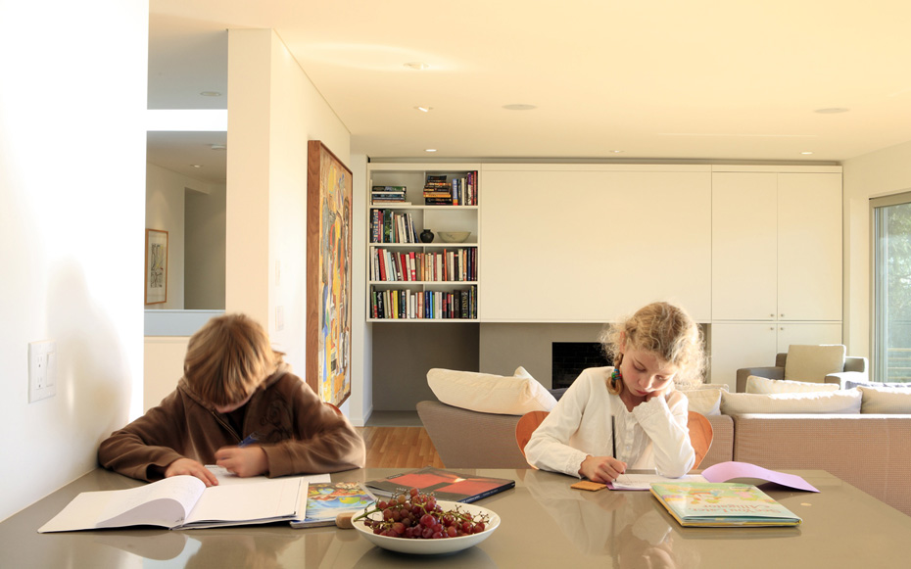

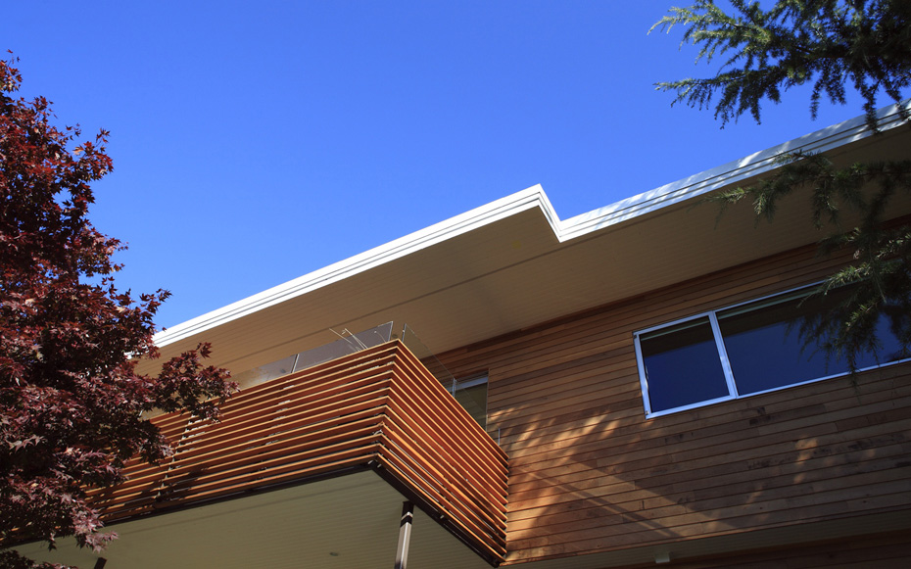
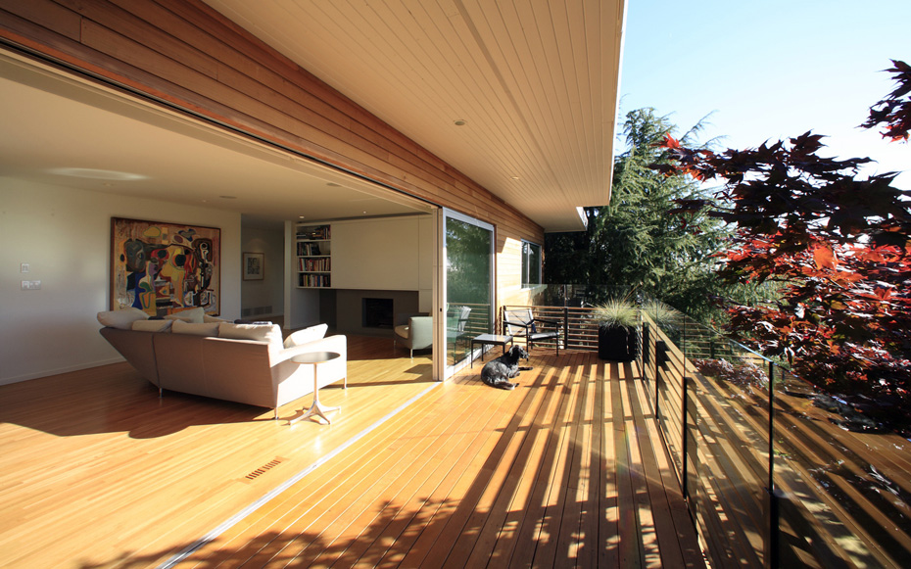


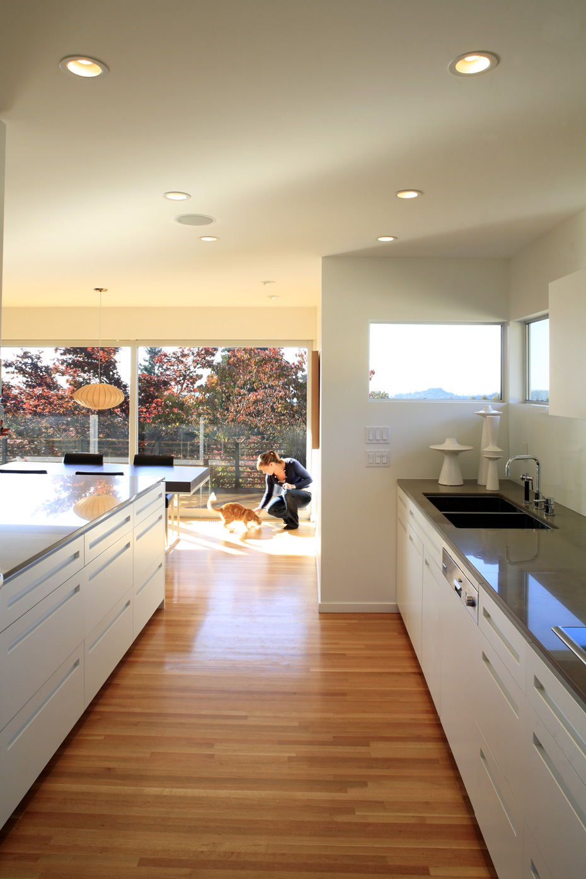
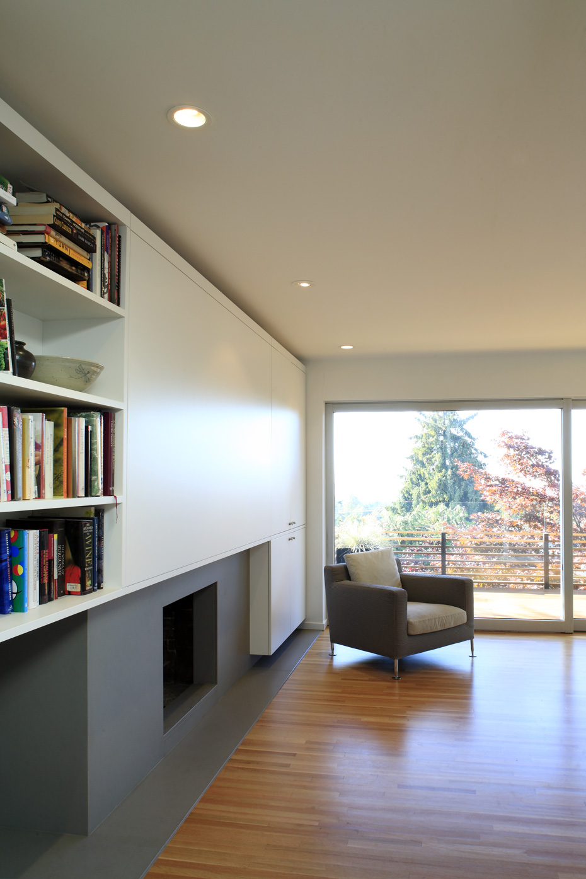
Sandringham House
North Vancouver, British Columbia, Canada
| Type | Live |
| Size | 2,860 SF |
Sandringham House is a renovation and extension of a 1954 North Vancouver Bungalow. The design retains the homes midcentury character while creating more spacious contemporary living spaces. With the removal of several walls and the addition of a central open staircase, the plan of the house is opened up allowing daylight to fill the interior. A strong relationship between the interior and exterior living areas is provided at the rear of the house with a wall of sliding glass. The simple design, retention of exposed wood posts and beams helps to define the house as classic west coast modern home.
This project was completed by omb's predecessor firm McFarlane | Green | Biggar Architecture + Design.
back to completed projects