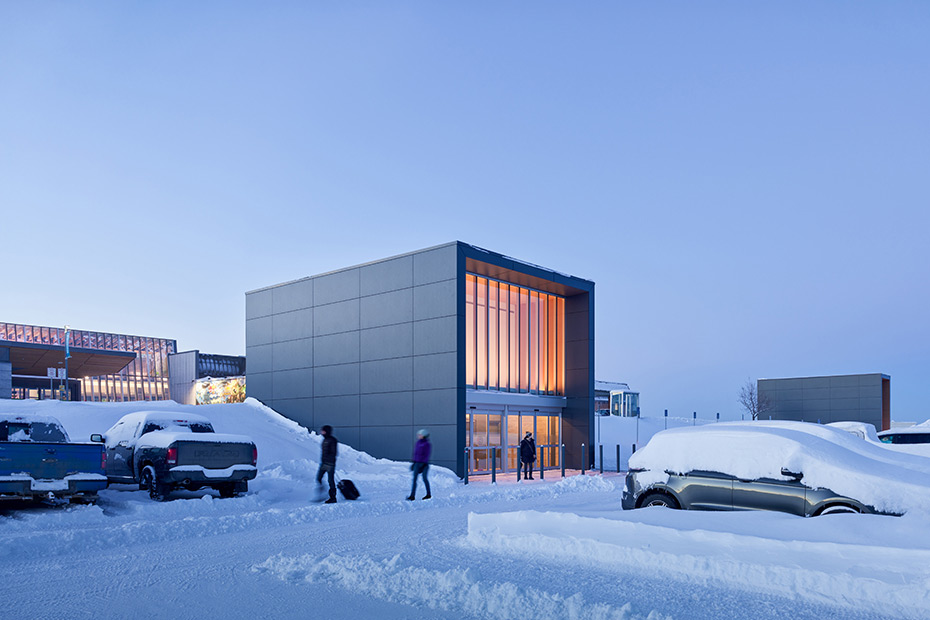
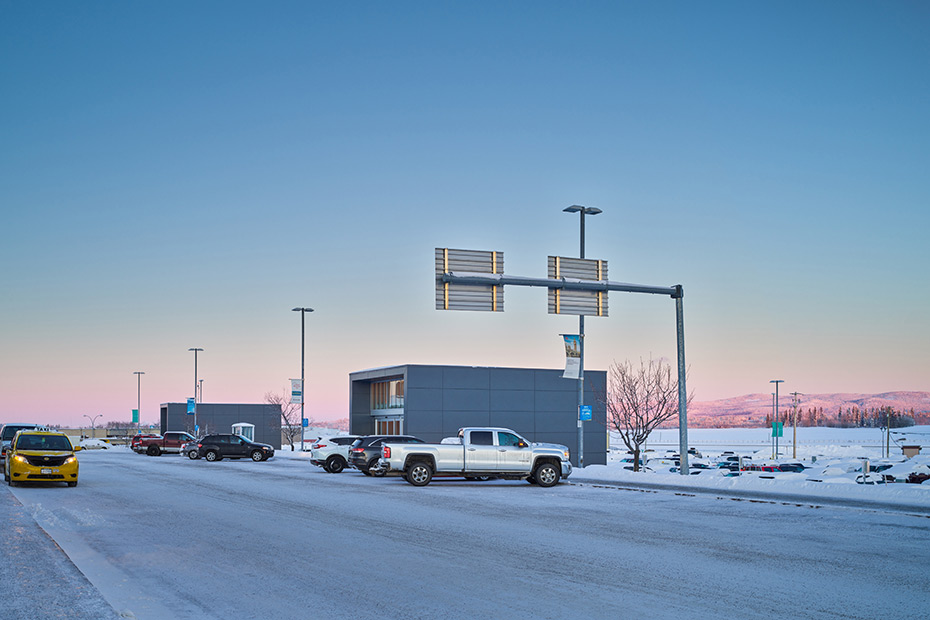
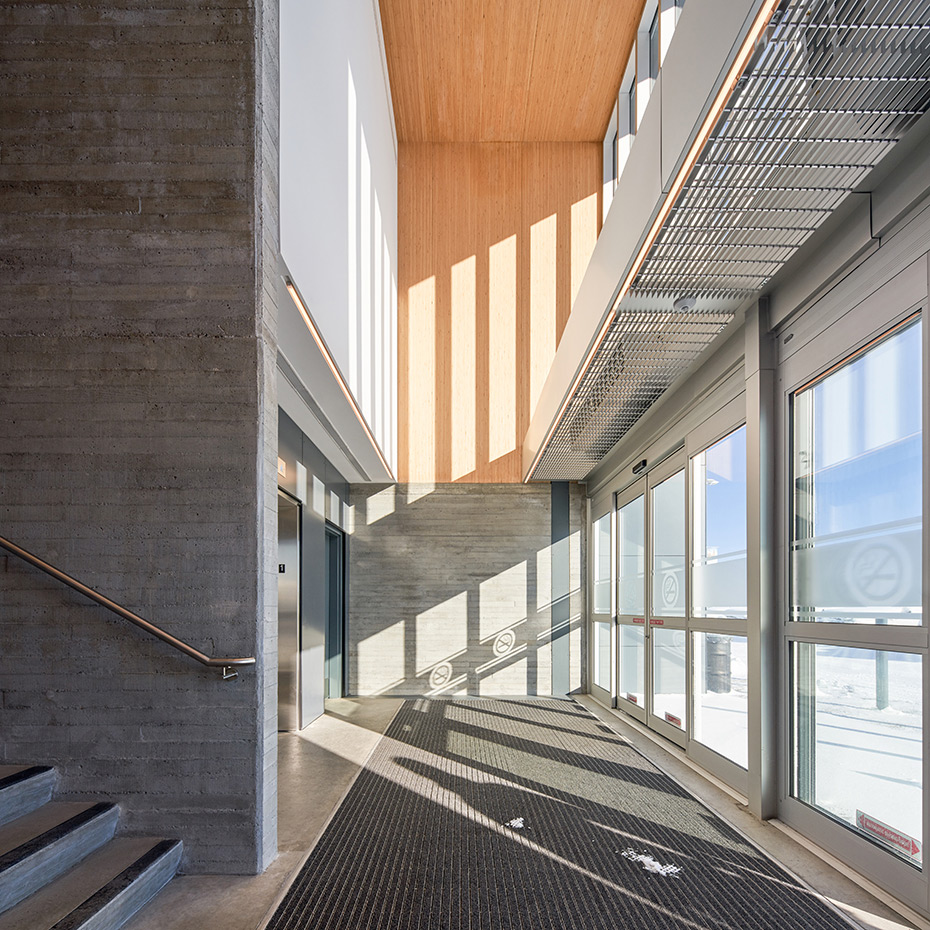

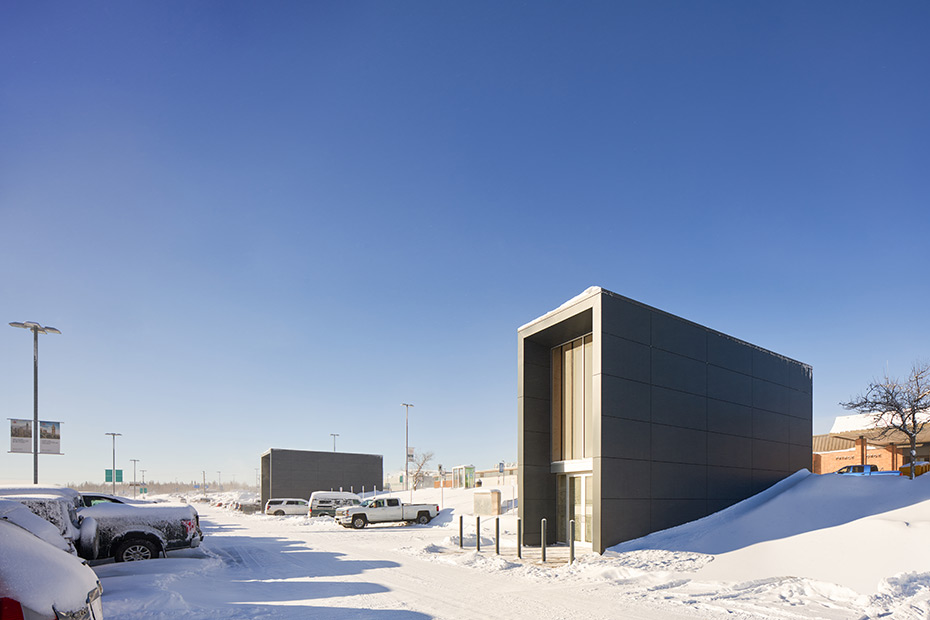
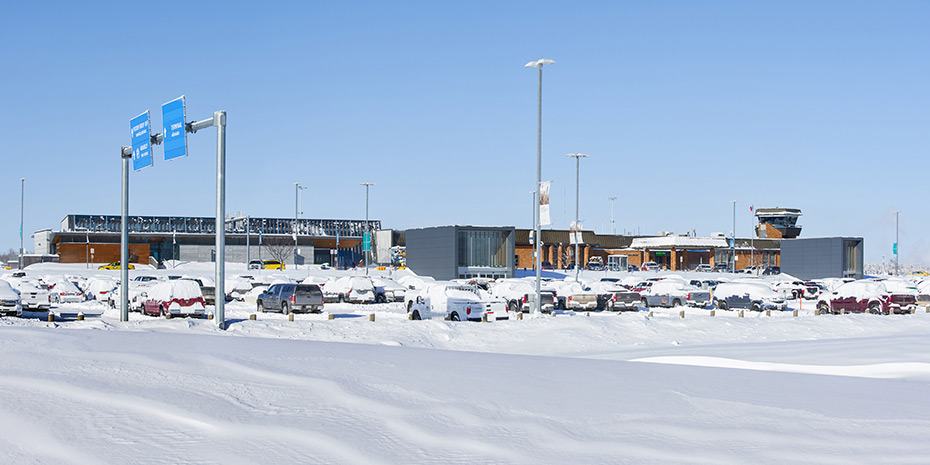
Prince George Airport Parking Link Buildings
Prince George, British Columbia, Canada
| Type | Travel |
| Size | 1646 SF |
| Year | 2018 |
Part of omb’s work with the Prince George Airport Authority, the Prince George Airport Parking Link buildings include two separate covered stair enclosures that allow patrons to navigate a one-storey grade change from the parking lot to the arrivals and departures entrances and also provide warm, covered areas for patrons waiting for pick-up during the snowy Prince George winters.
The East building is comprised of stair only, while the West building is comprised of stair and elevator for accessibility and easy luggage transport, as well as janitorial and mechanical space. With structural wood panels (LVL) used for roof and walls, both buildings provide deep overhangs and generous glazing that integrate with the existing iconic Prince George Airport design.
back to completed projects