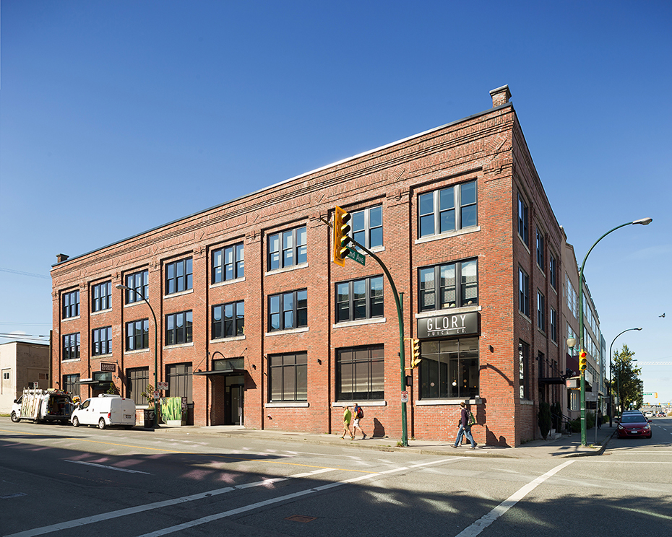
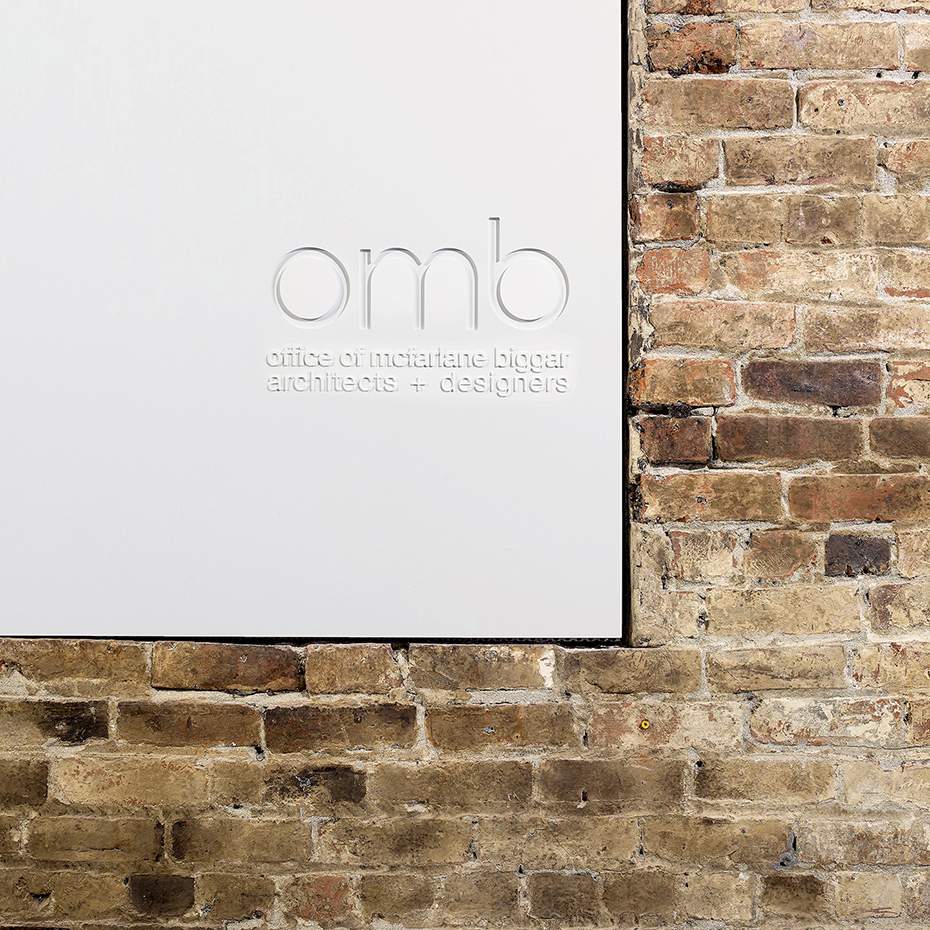
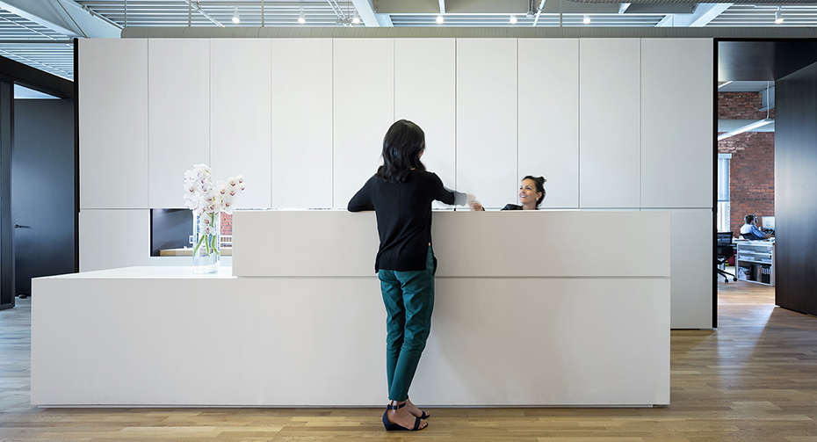
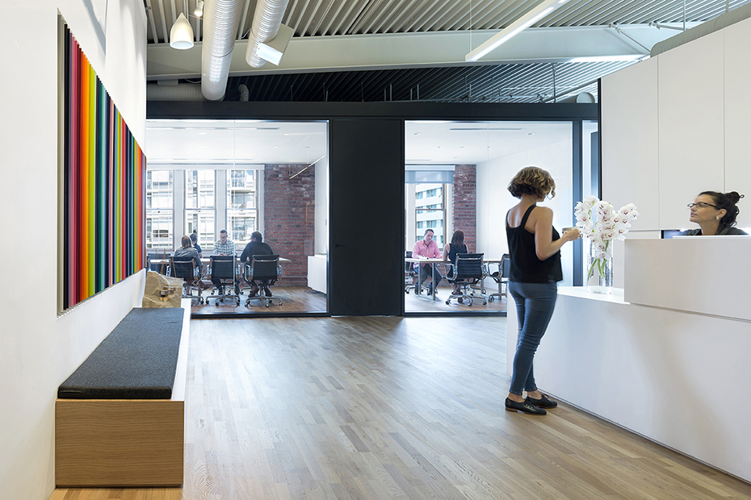
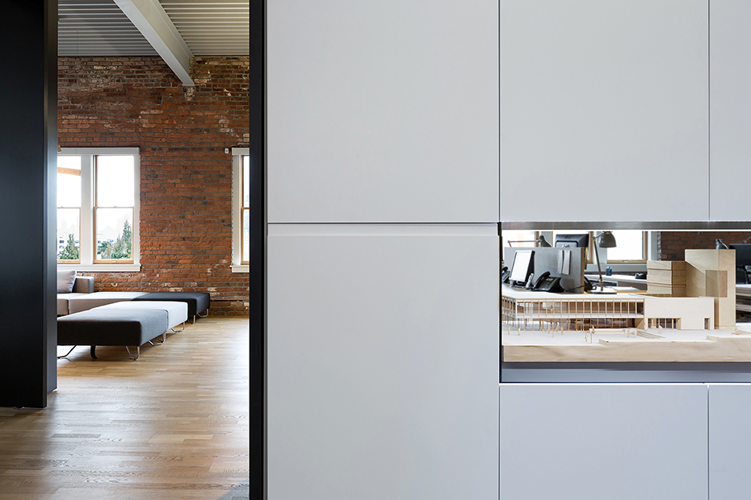
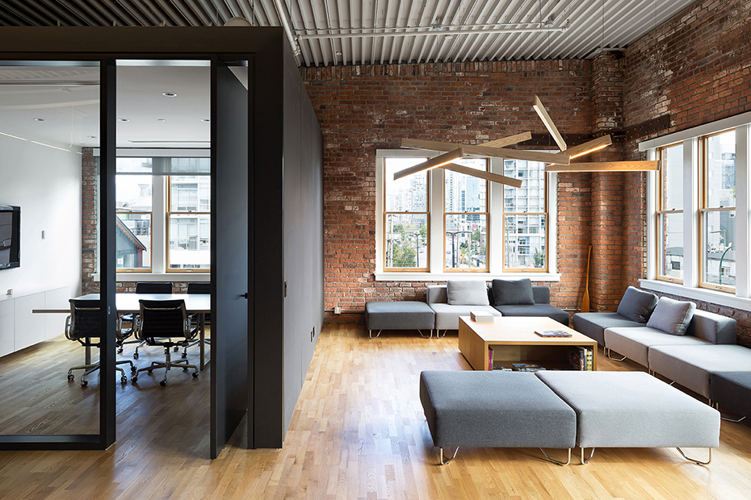
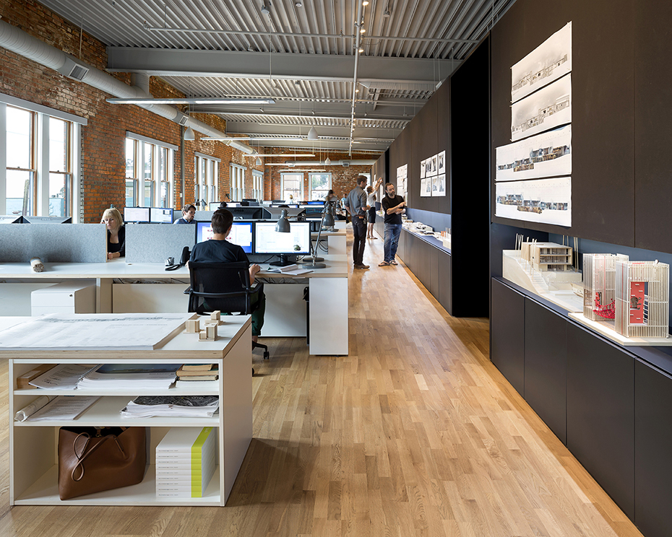
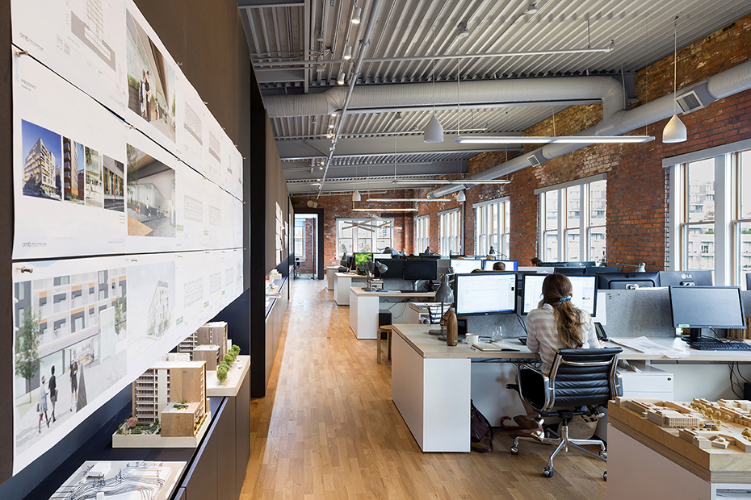
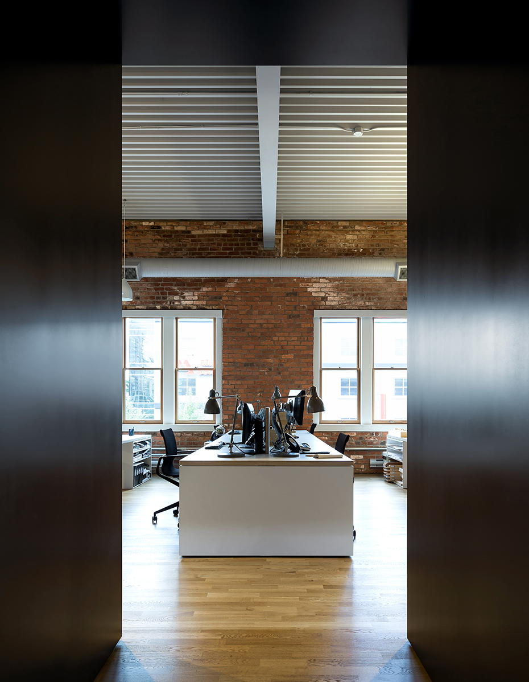

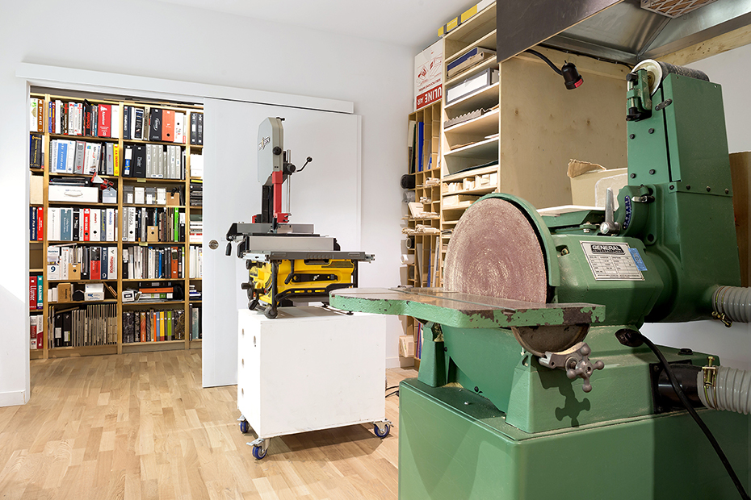

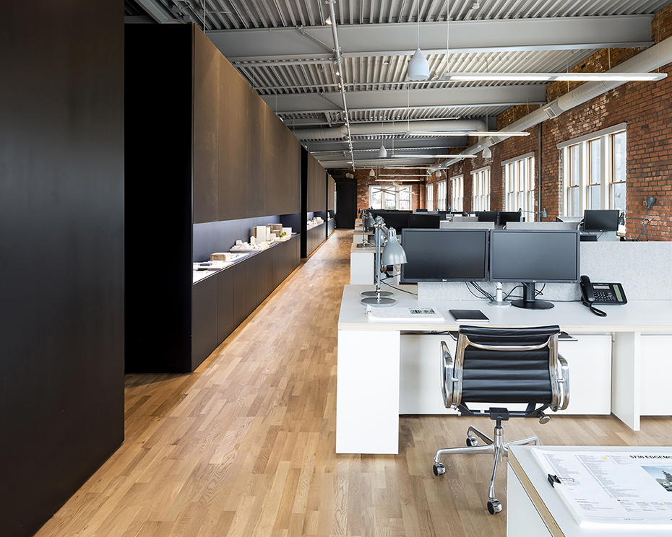
office of mcfarlane biggar
Vancouver, British Columbia, Canada
| Type | Work |
| Size | 5,200 SF |
Relocating our office has given us the opportunity to create an environment that is evocative of our aesthetic and philosophy, accommodate a growing team and support a new level of vibrancy. The office now occupies the top floor of a low-rise, heritage building in the emerging Mount Pleasant neighbourhood in Vancouver.
The recently renovated space had a new, exposed metal ceiling and wood floors that provide a clean frame around the rough, exposed brick walls that are punctured by a regular rhythm of triple-unit, operable windows. To make it our own, we introduced a spare design that relies on an intuitive, longitudinal plan, modern finishes and plenty of dual-functionality. The open-concept workspace and variety of social areas, underscore our collaborative process. With a design that is both serious and playful, we’ve created an environment that fosters quality daily experiences.
At reception, we created a vibrant art installation comprised of wooden sticks that each staff member painted in their favourite colour. The work establishes a signature presence for the space, is representative of us as both a team and as individuals – and also hides the utility box! The sticks can easily be changed over time, evolving with our team.
Our new space is like a breath of fresh air, supporting increased productivity and satisfaction, and helping us to attract and retain staff and clients as omb continues to grow.
back to completed projects