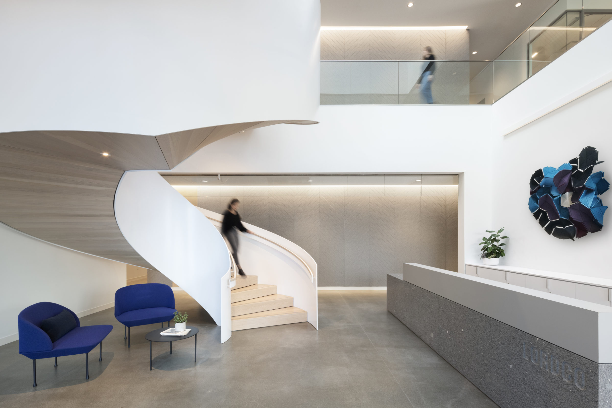
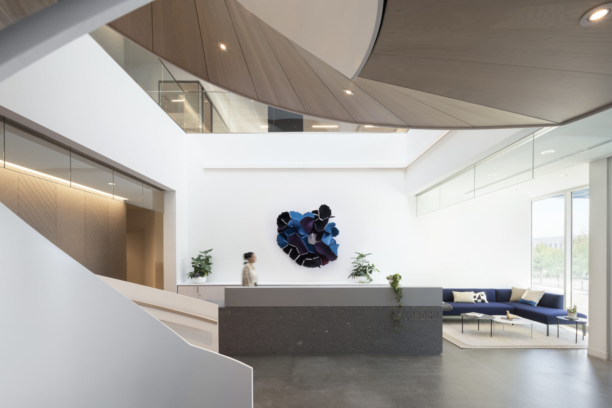
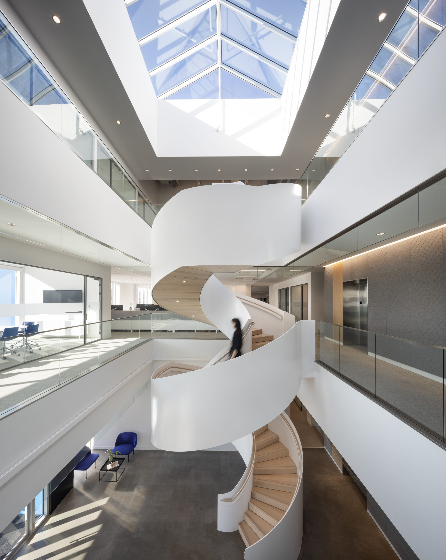
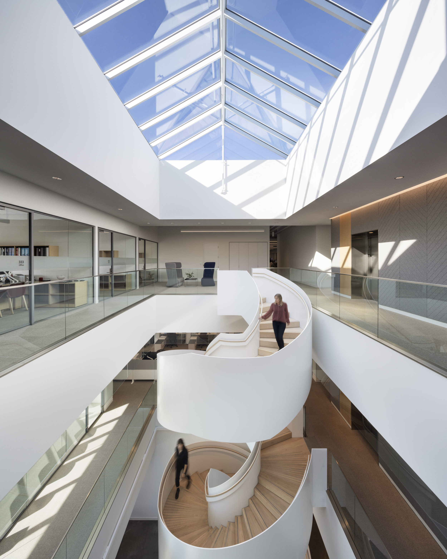
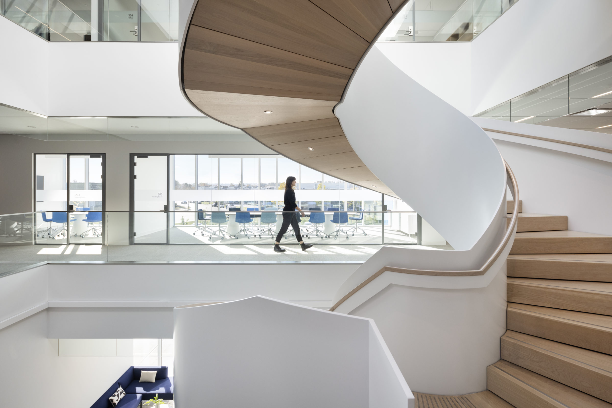
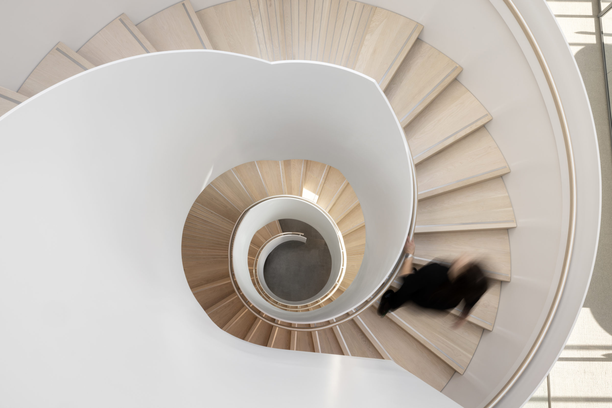
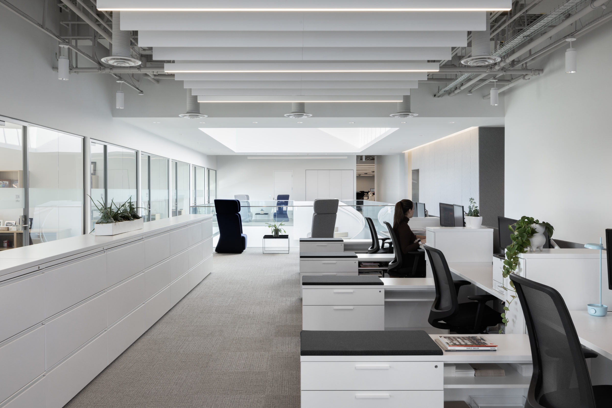
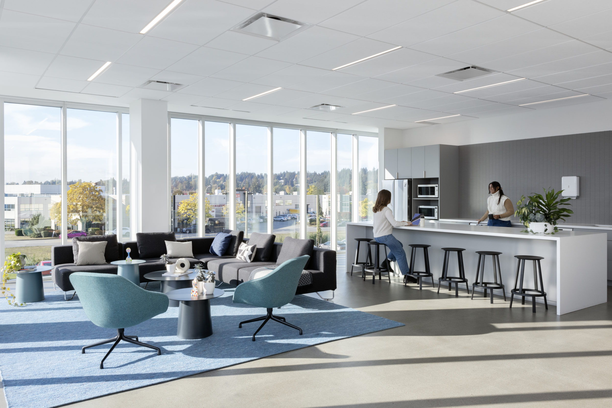
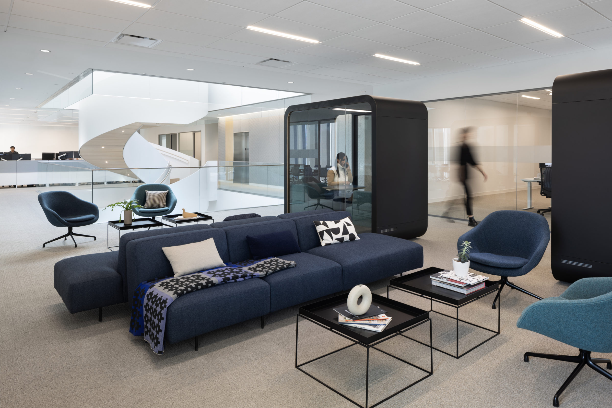
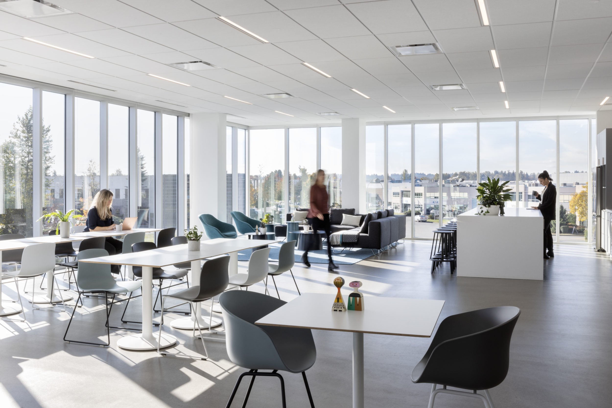
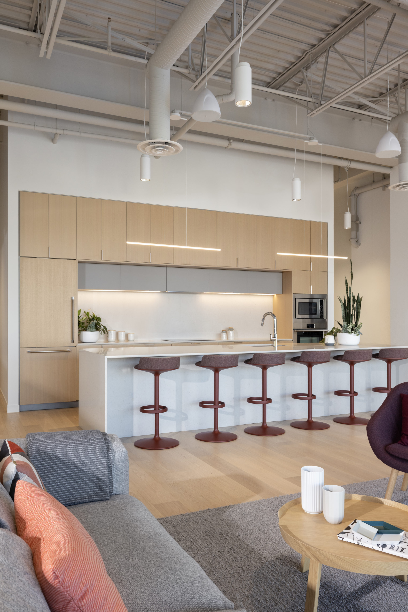
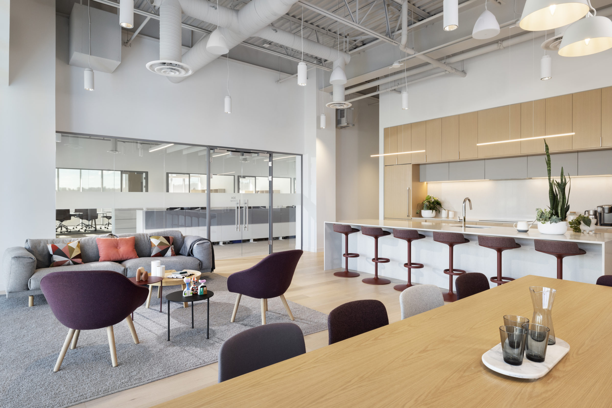
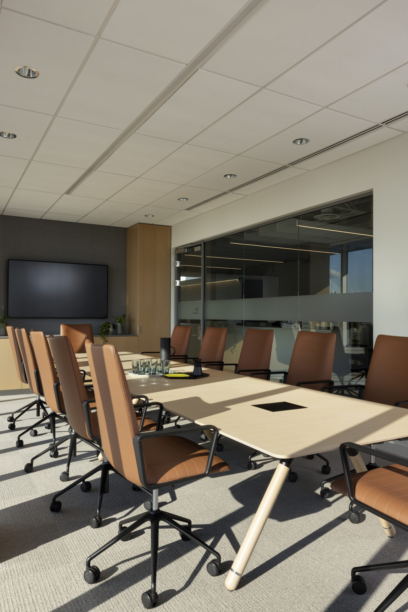
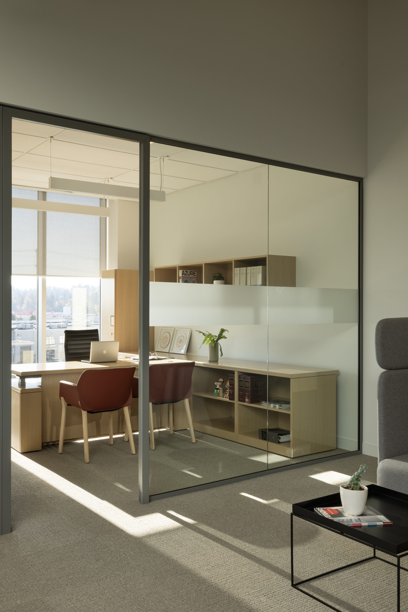
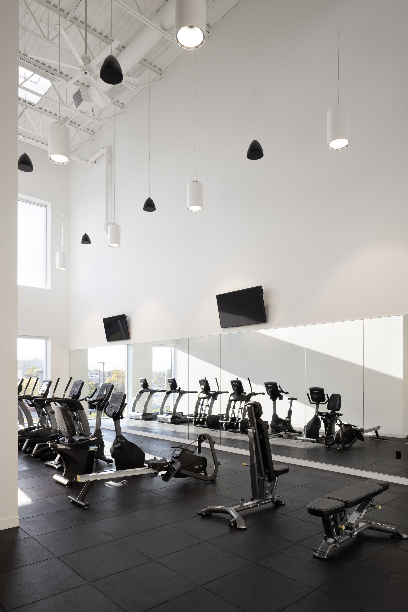
Lordco Head Office
Port Coquitlam, British Columbia, Canada
| Type | Work |
| Size | 46,000 SF |
| Year | 2022 |
| Award | IDC Value of Design Award - Excellence: Innovation in Workplace Design |
omb provided full scale Interior Design Services for Lordco’s new 46,000sf head office. The tenant improvement spans three floors and is located in a new 377,000sf purpose-built distribution centre in Port Coquitlam, BC. To encourage connectivity and collaboration across the company, a central atrium and feature stair that spans all floors was introduced. omb coordinated with the base building architects to integrate a large skylight over the atrium, allowing light to penetrate into the centre of the floorplate. This provides a point of continuity for the interior space with a grand sense of arrival within the building.
The interior space planning was informed by the goal to provide clarity of the company’s organization and function. Training rooms, collaborative work spaces, and flex areas were strategically located to maximize function and a full fitness area was included to support staff’s wellbeing. The central and generous lunch room provides opportunities for staff to congregate, and a separate executive suite with a private lunch room on the top floor provides the option for uninterrupted workflow for executives. The clear and thoughtful space planning allows for intuitive wayfinding, supported by on-brand signage and careful furniture selection.
back to completed projects