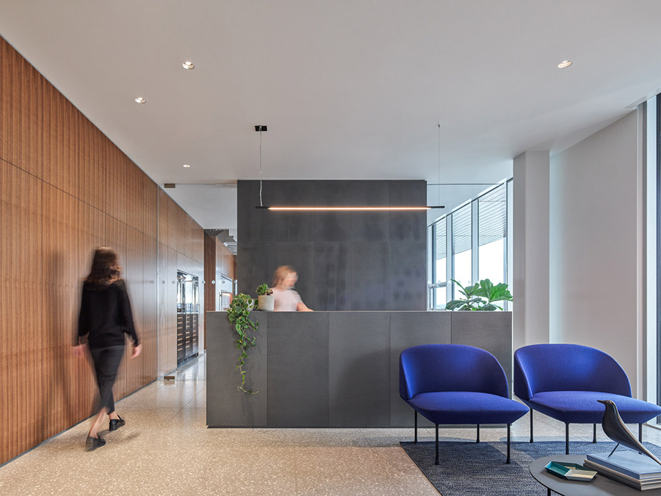
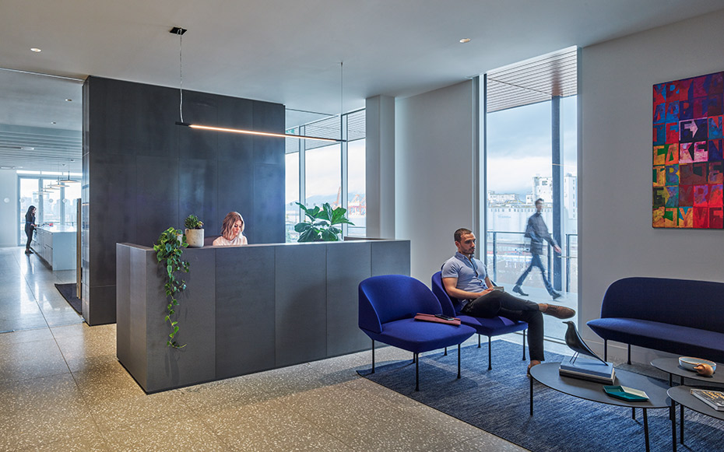
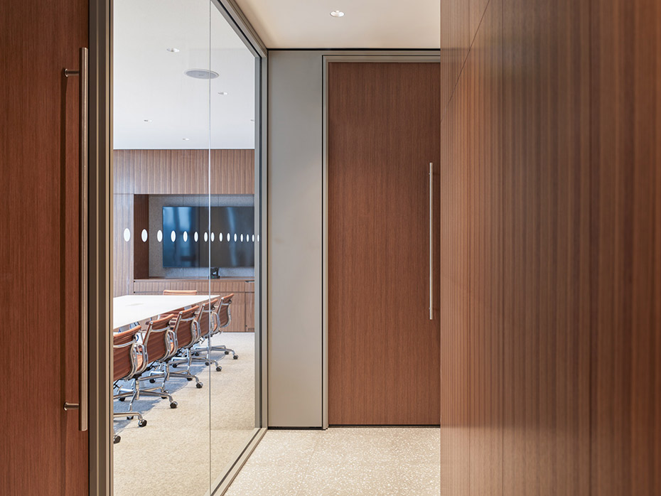
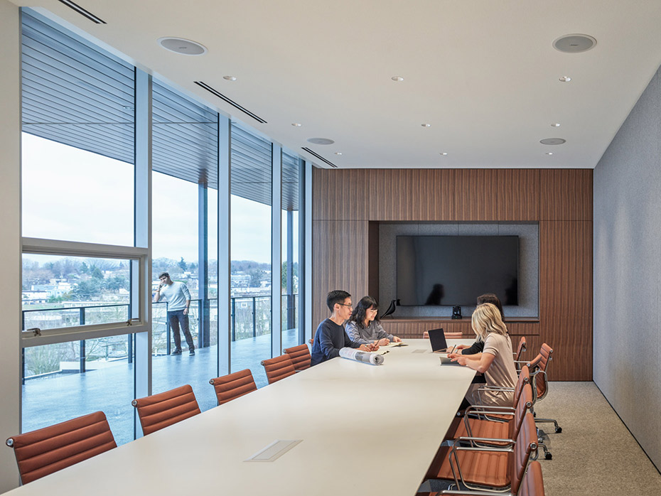
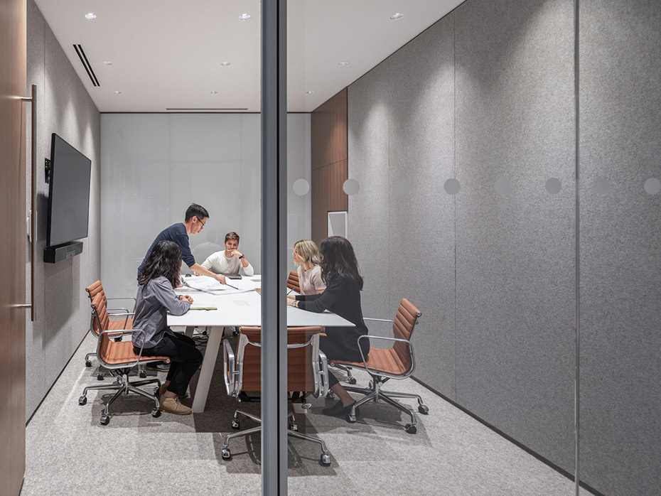
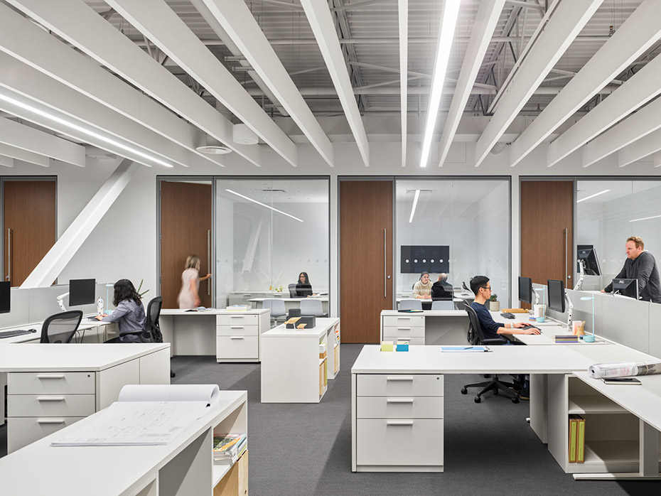
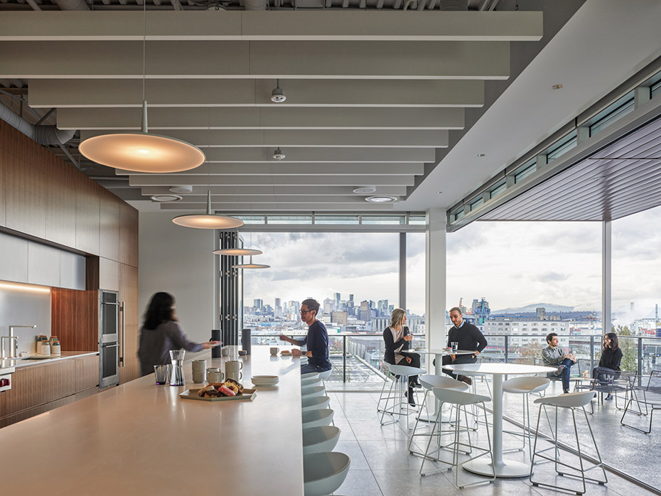
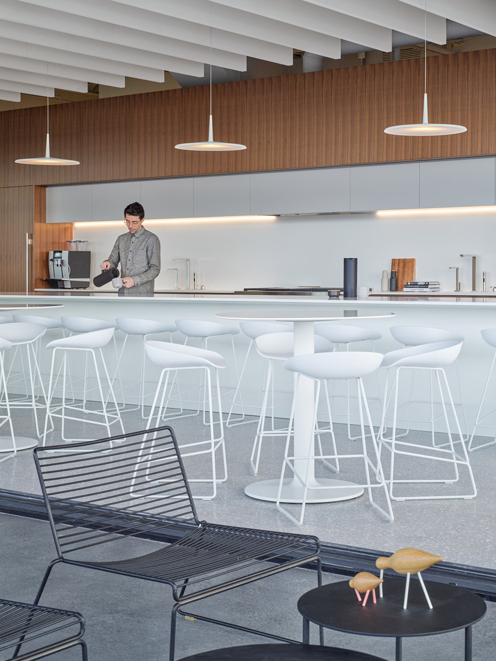
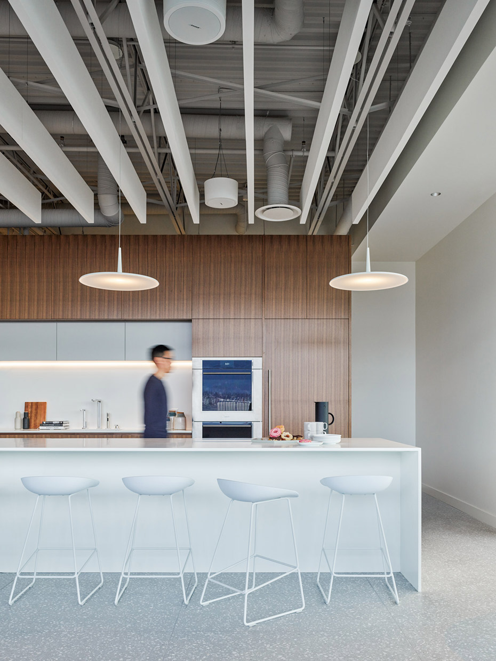
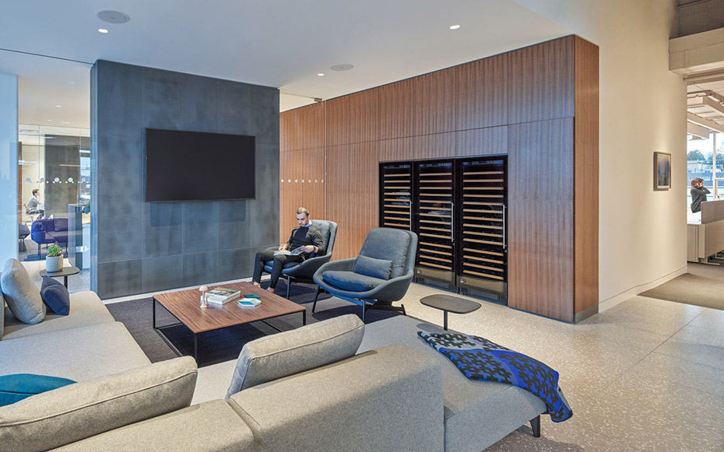
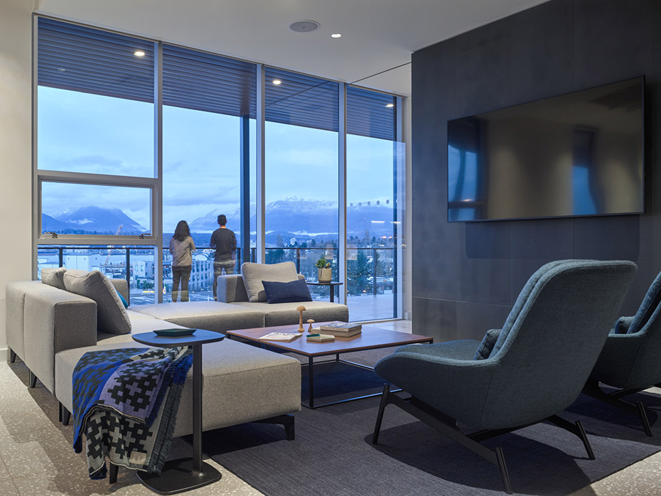
Conwest Head Office
Vancouver, BC
| Type | Work |
| Size | 9600 SF |
| Year | 2020 |
The 9,600sf new office space for the Vancouver based developer, is thoughtfully designed to provide a balance of sophisticated and elevated client area with comfortable and productive working spaces for the Conwest team. The 1,200sf of state-of-the-art kitchen creates a gathering space for employees and their family style meals, while effortlessly transforming into an event space for hosting 200+. The office space includes: a reception, kitchen/lounge space, board and meeting rooms, 8 offices, an open work space (for 30+ employees), a collaboration area, fitness room, bike storage, shower room, washrooms and ancillary support rooms.
The design forms the space through the definition of two main volumes within the base building ceiling structure of exposed open web steel joists. The volumes are linked by a linear band of feature millwork housing the principal kitchen and storage needs. The entry and lobby bookend the arrival experience with stone walls and reception desk while celebrating the spectacular views over the Burrard Inlet.
back to completed projects