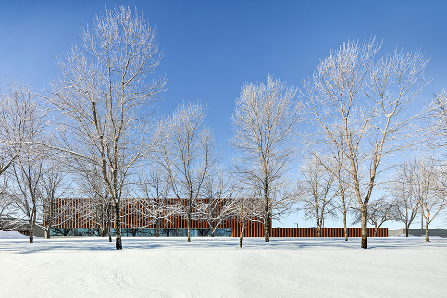
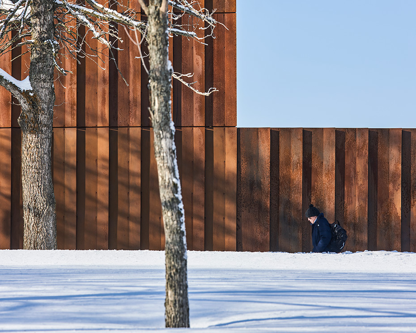
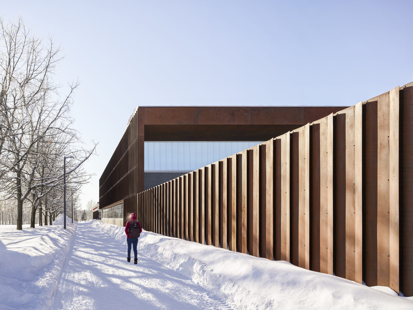
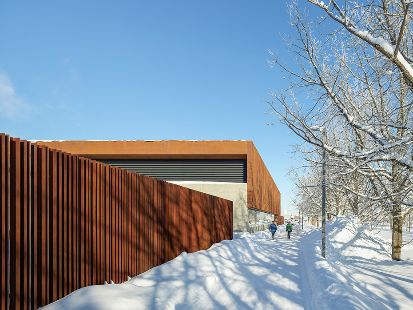
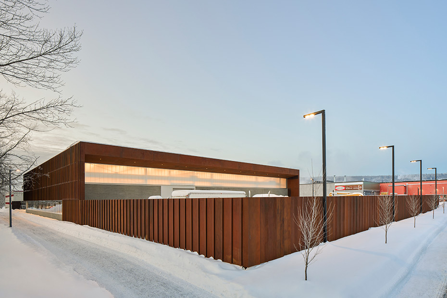
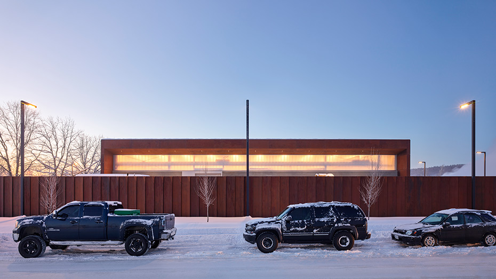
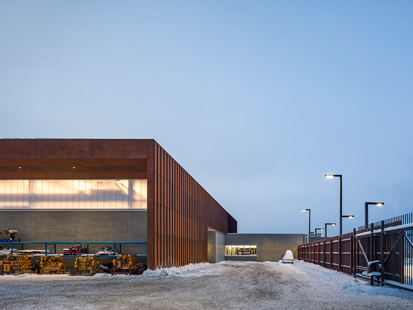
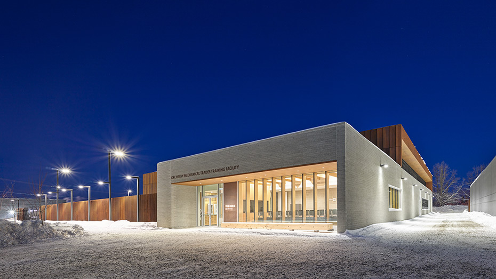
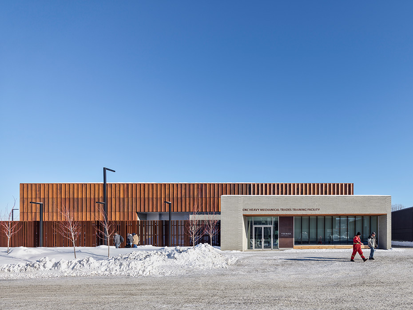

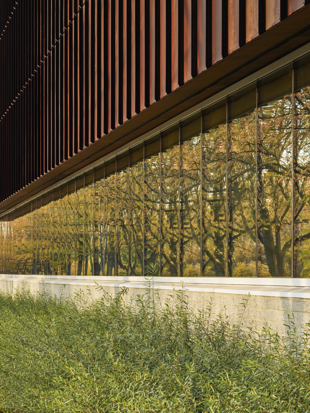
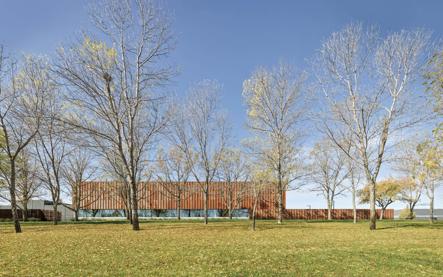
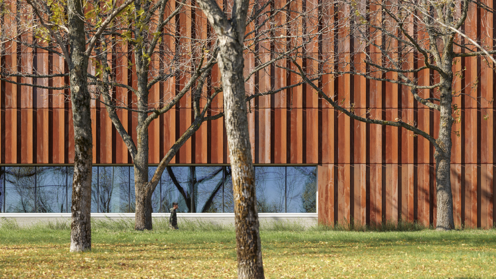
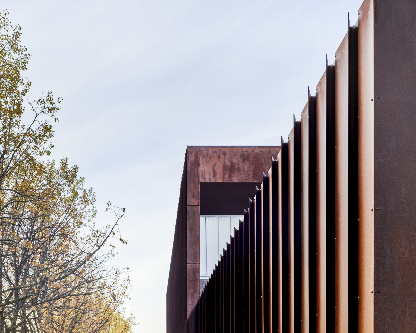
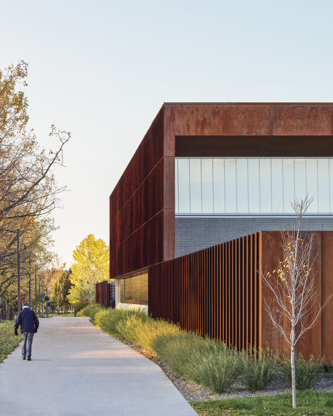
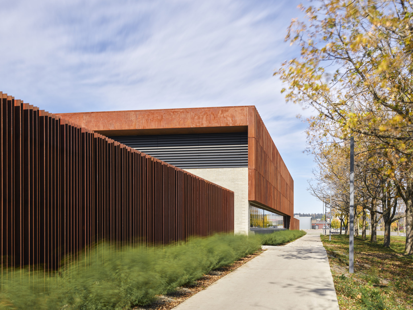
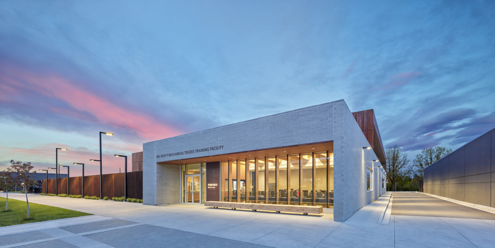
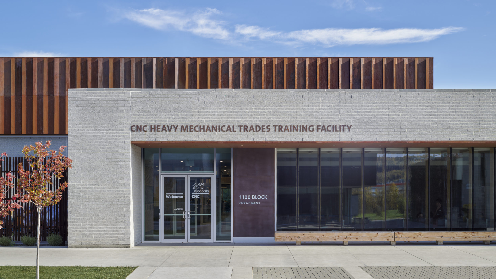
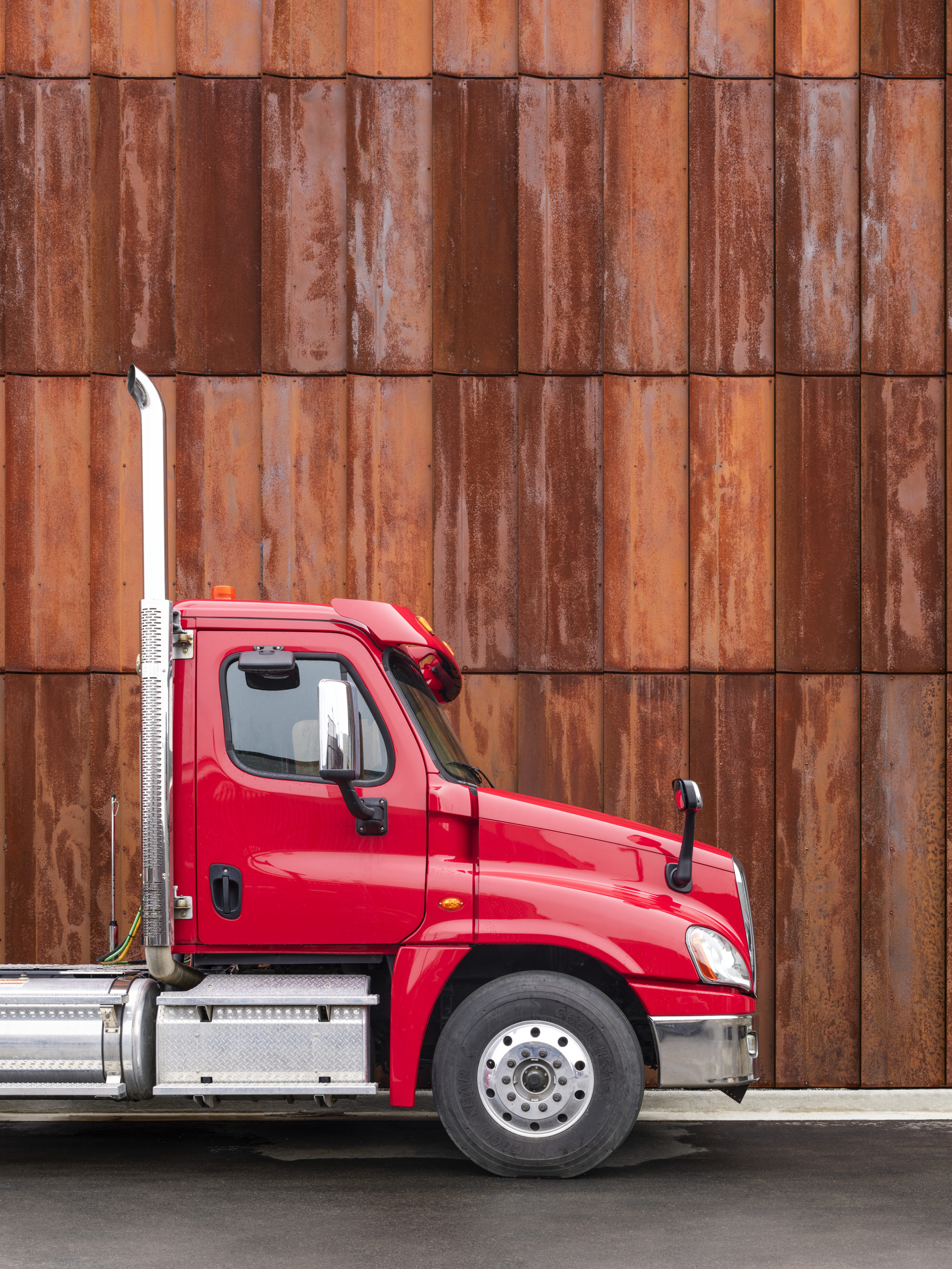
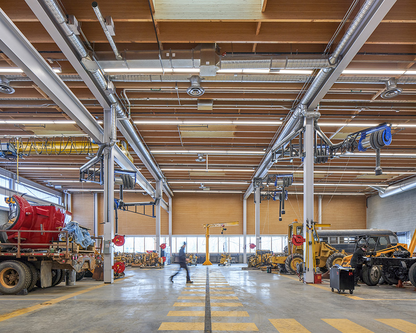
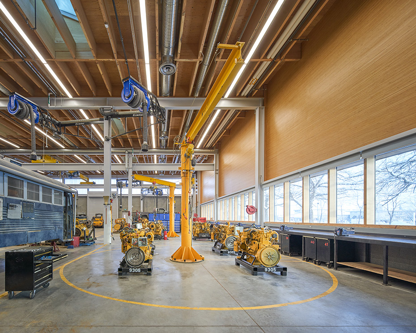
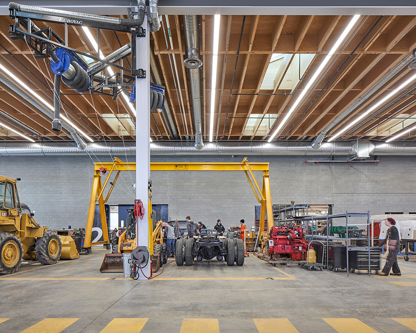
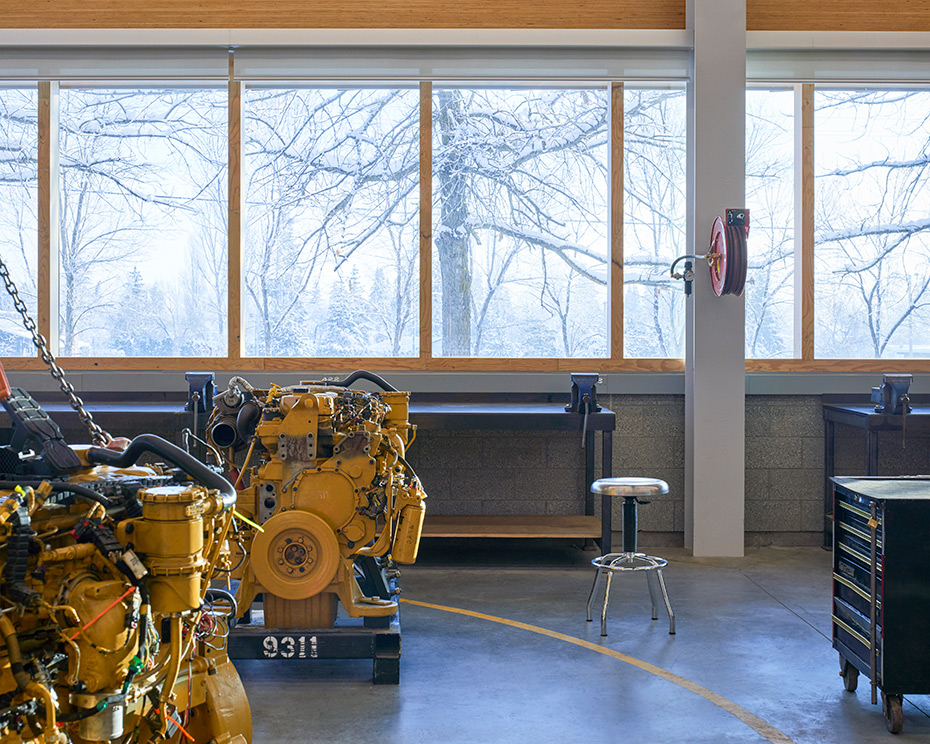
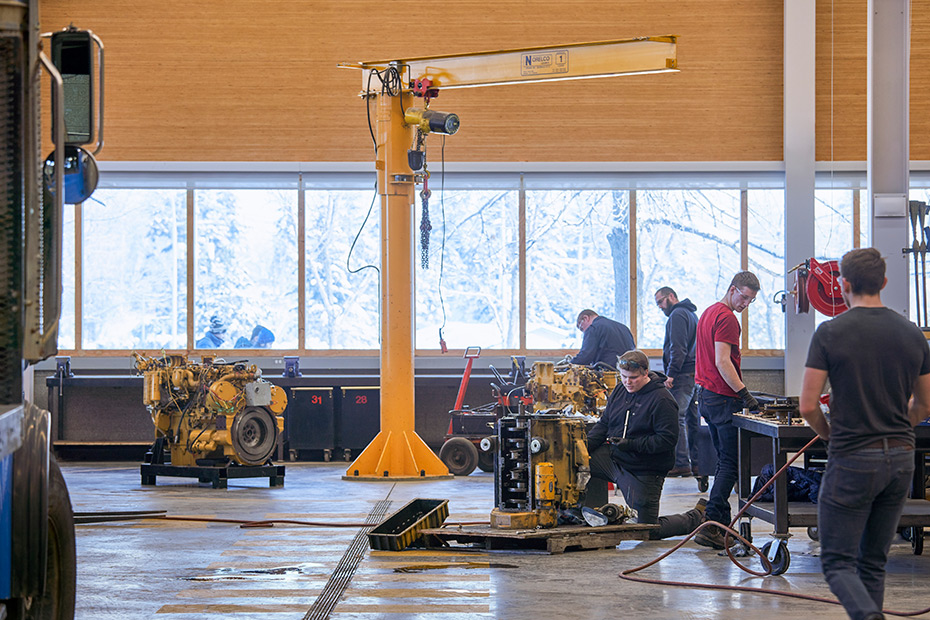
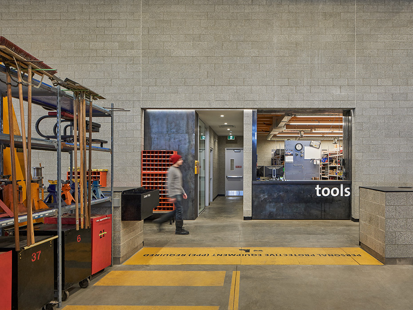
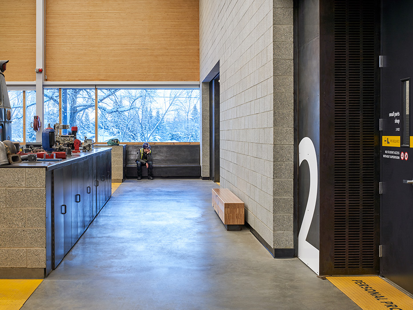
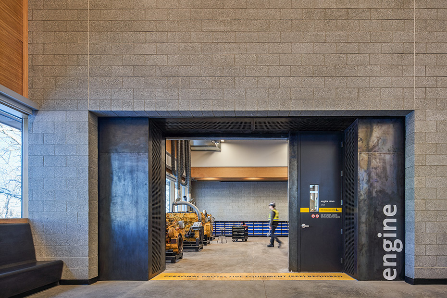
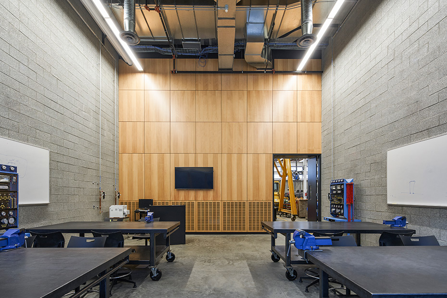
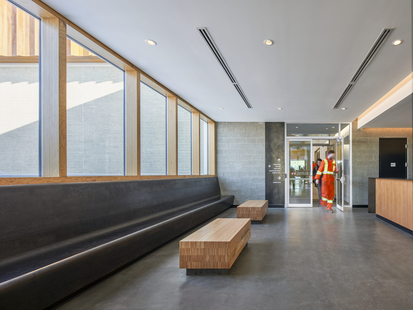
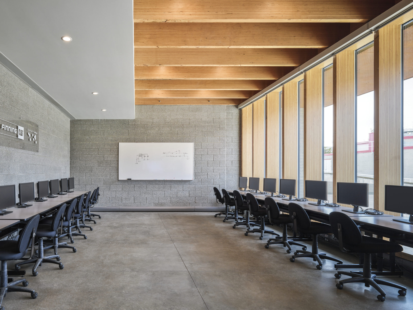
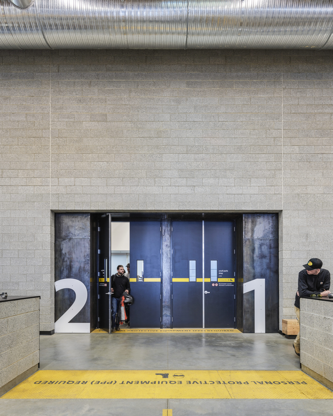
College of New Caledonia Heavy Mechanical Trades Training Facility
Prince George, British Columbia, Canada
| Type | Learn, Wood |
| Size | 23,240 SF |
| Year | 2018 |
omb’s full-service design of the new CNC Heavy Mechanical Trades Facility project, an educational training facility for students of heavy machinery mechanics, involved integrated architecture and interior design, graphics, and wayfinding. The building program includes a large multifunctional workshop and several dedicated technology laboratories. Designed to offer an abundance of natural light, this one-storey facility plus mezzanine connects to the existing campus building with elements clearly articulated to express their use and modulated to ensure flexibility. Material selection is intentionally industrial, robust, and appropriate to its purpose, with local wood products—including a heavy timber roof—being showcased in public areas, achieving LEED® Gold certification. This project, in line with all of our projects with the College of New Caledonia, highlights our interest and ability to explore economic solutions, while still achieving sustainable goals and a high level of design.
back to completed projects