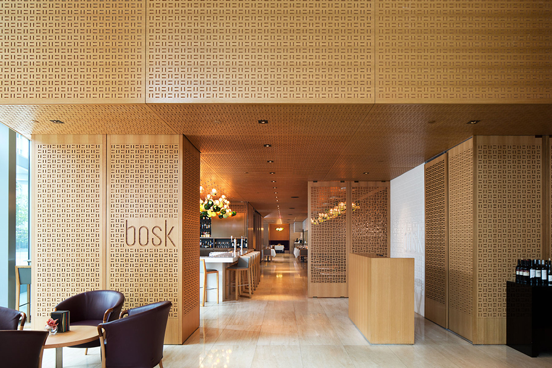
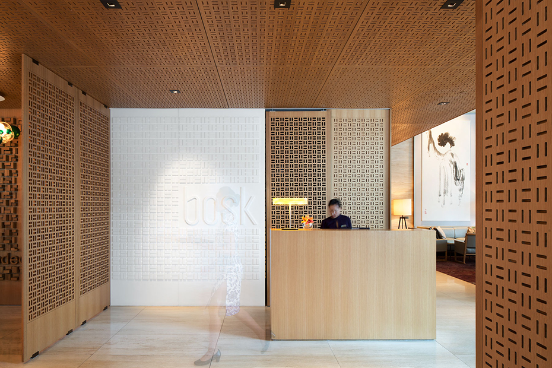
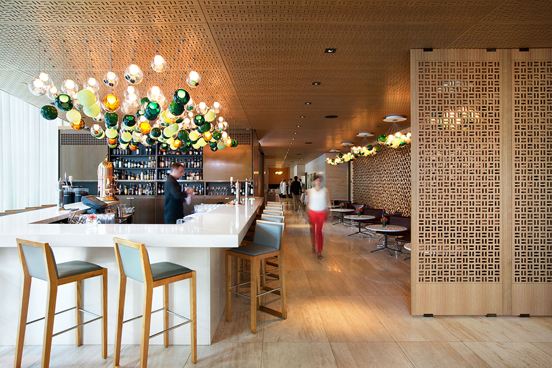
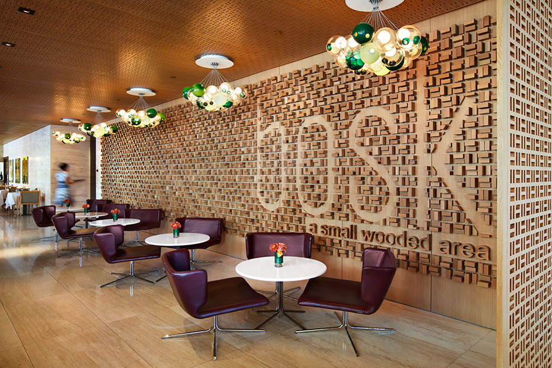
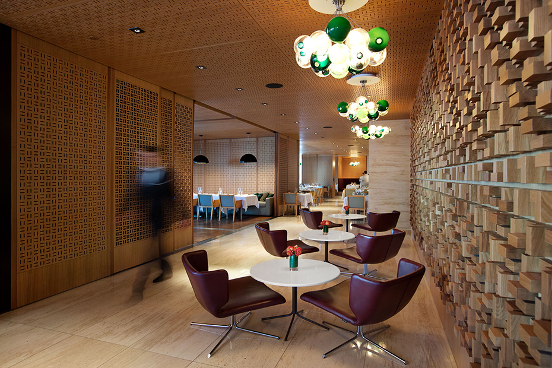
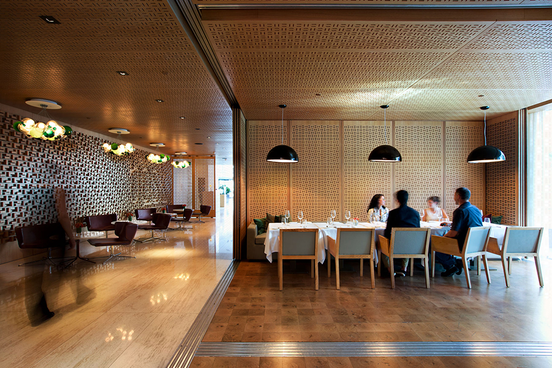
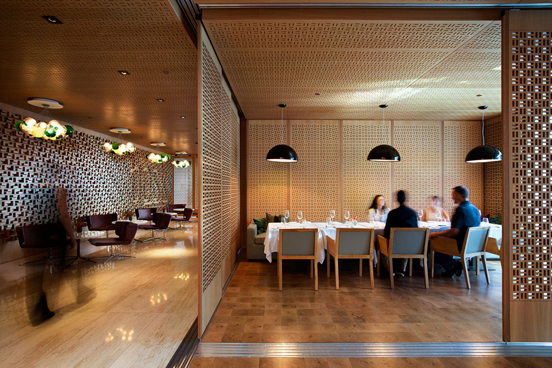
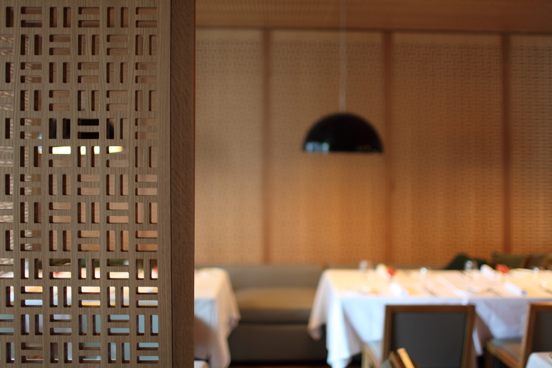
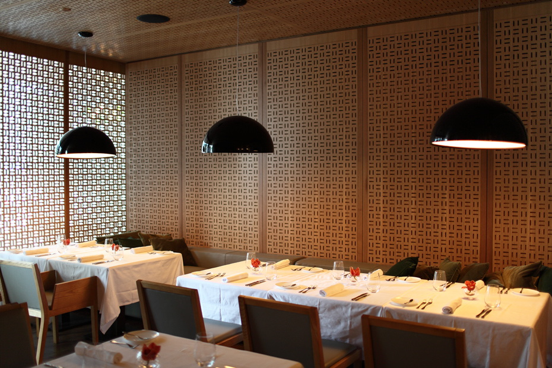
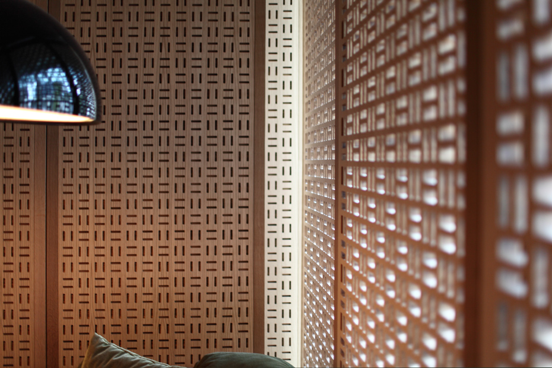
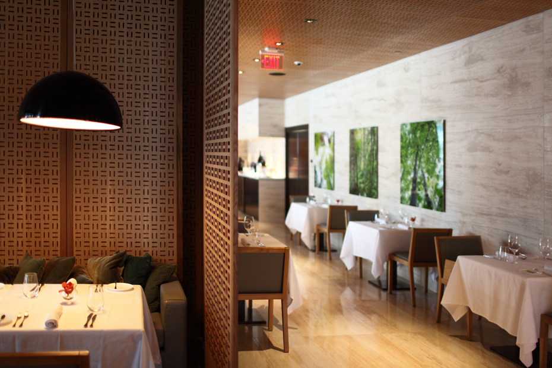
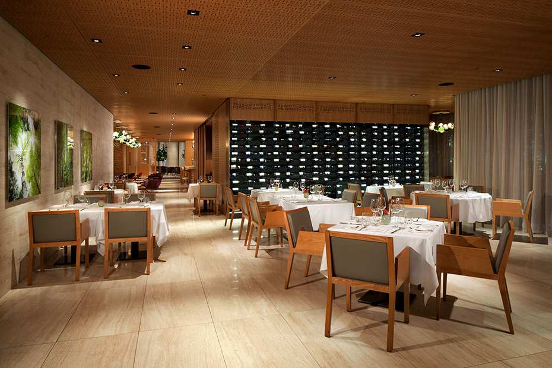
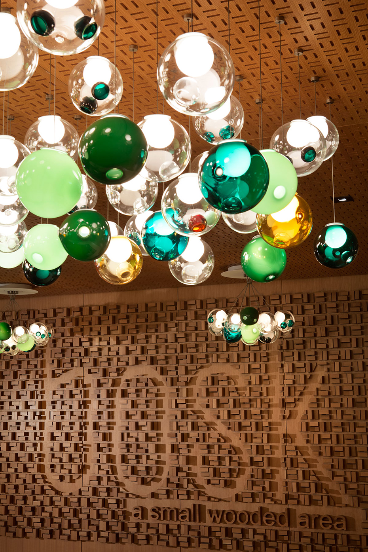
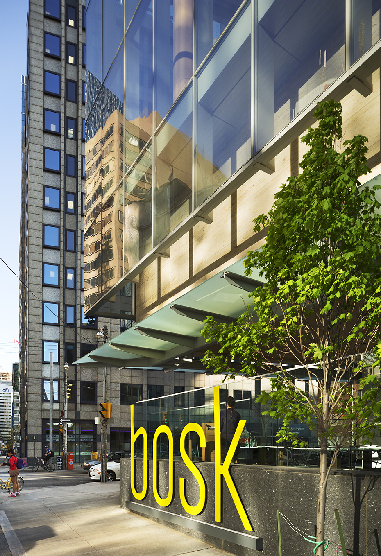
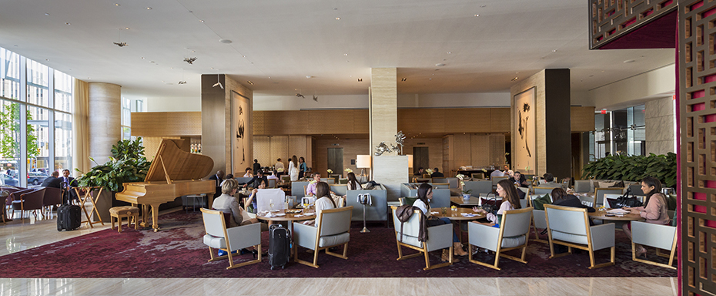
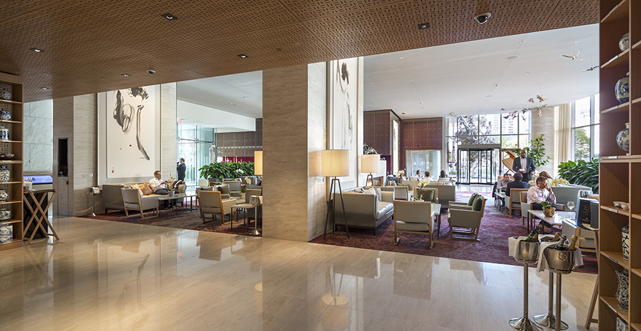
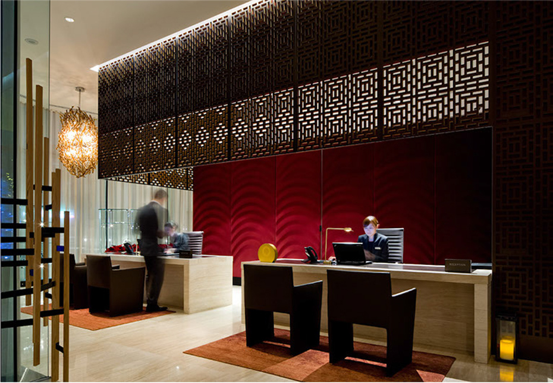
bosk Restaurant + Shangri-La Hotel Lobby
Toronto, Ontario, Canada
| Type | Eat, Gather |
| Size | 13,000 SF |
| Awards | North American Wood Design & Building Award |
| IDIBC Awards of Excellence |
Opened in the summer of 2012 the Toronto Shangri-La hotel project included the interiors for the hotel lobby and the hotel’s restaurant ‘bosk’. The lobby design draws on a neutral palette of cream travertine, bronze screens and oak wood detailing to create an elegant and timeless space. For bosk restaurant the design scope extended beyond just the interior design to include the branding and graphics, custom furniture and commissioned art selection. bosk, which means ‘small wooded area’, is enveloped in a family of oak wood panels and screens used to define areas and allow for flexibility in the dining arrangements. The panels feature a simple pattern used to create perforated screens, solid panels with texture and feature graphic walls.
This project was completed by omb's predecessor firm McFarlane | Green | Biggar Architecture + Design.
back to completed projects