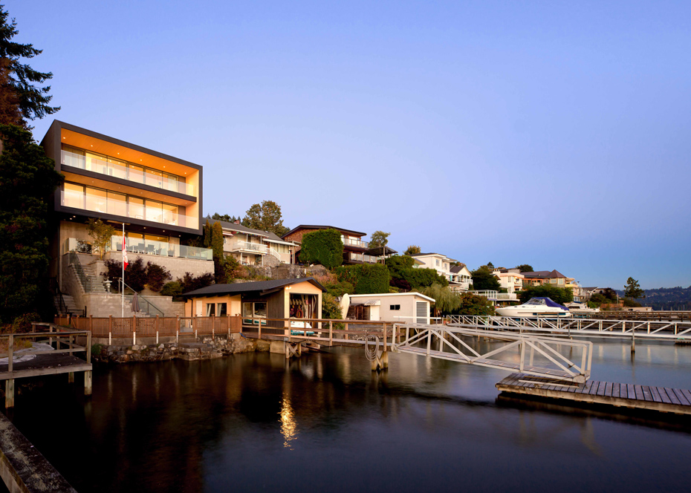
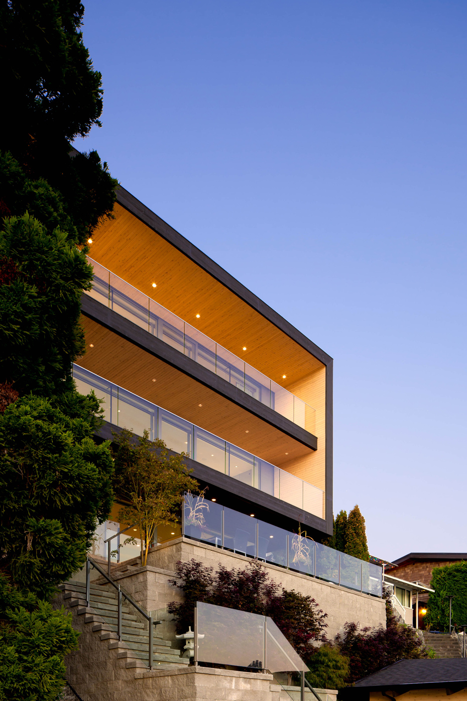
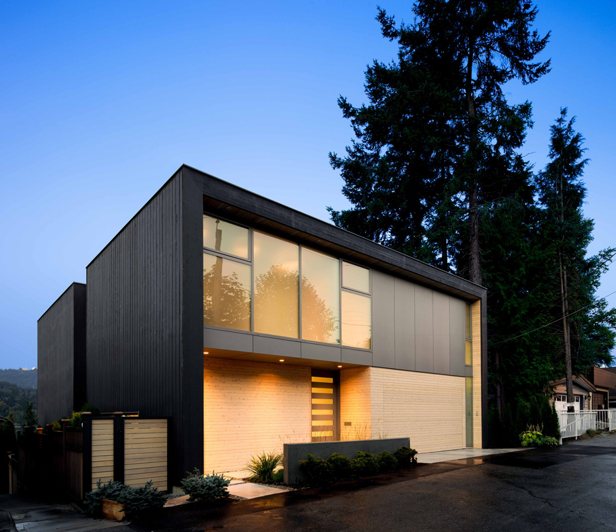
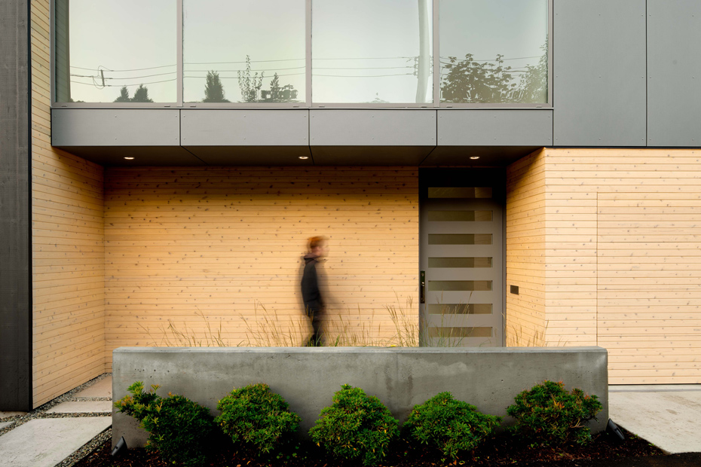
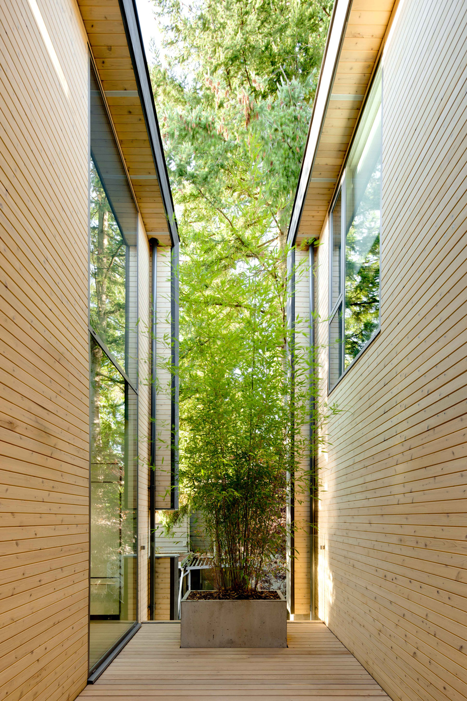
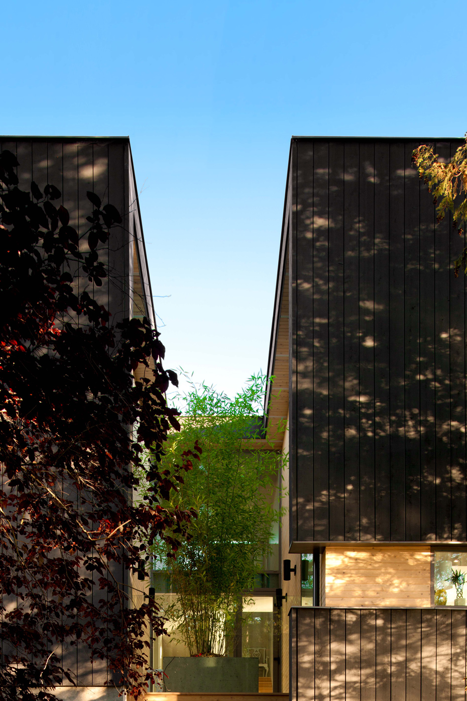
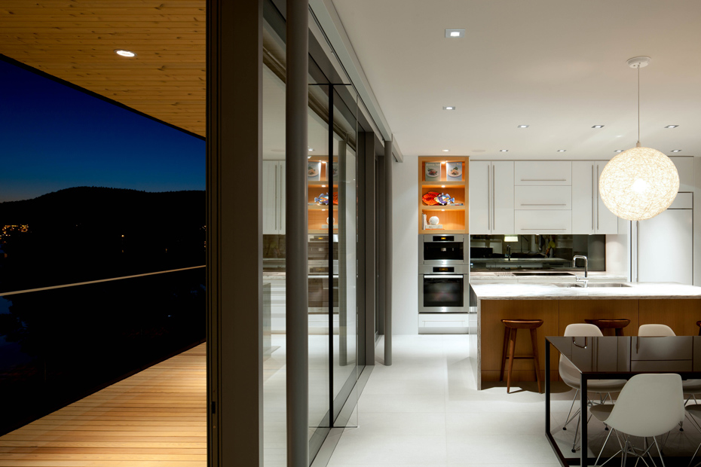
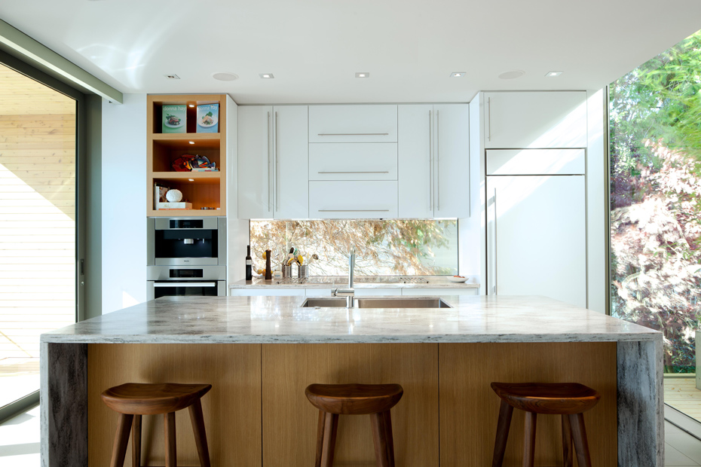
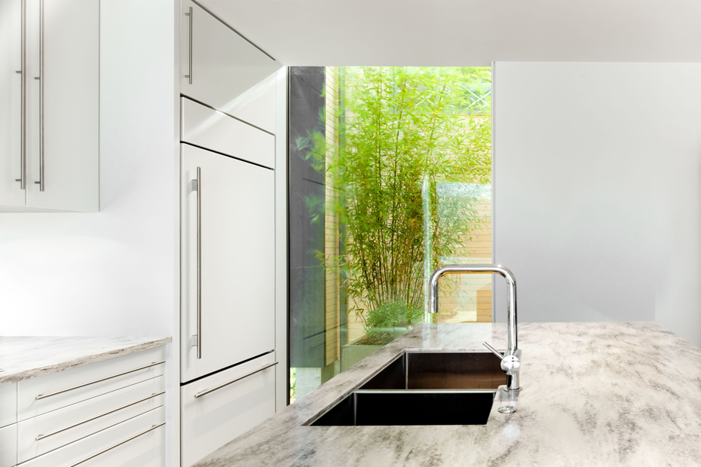
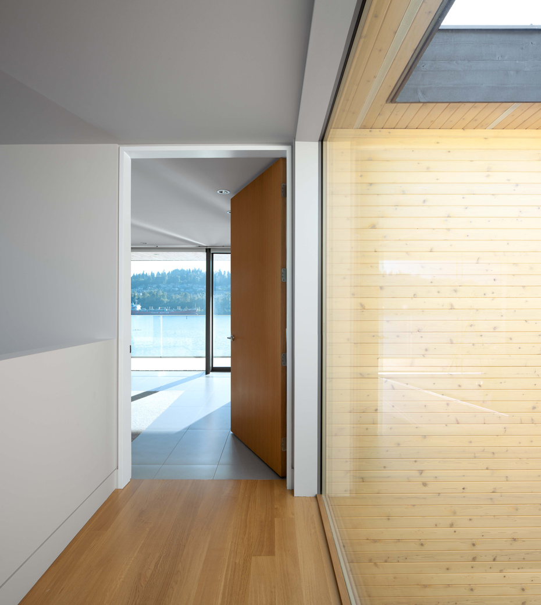

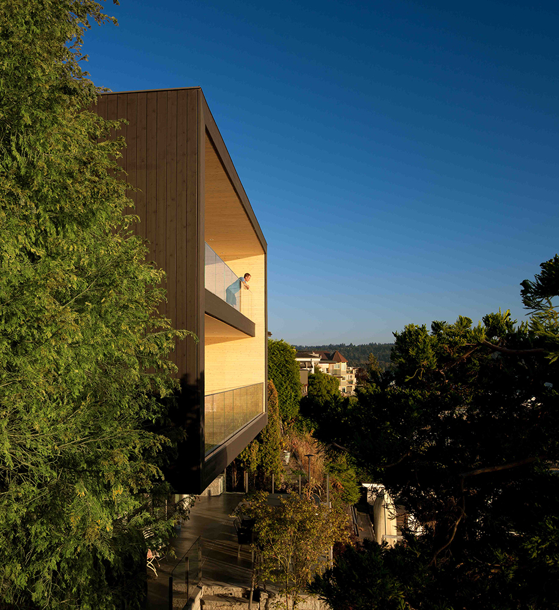
Alderside House
Port Moody, British Columbia, Canada
| Type | Live |
| Size | 4,480 SF |
The Alderside House is built on a 50-foot-wide waterfront site in Port Moody. The tight constraints of the regulatory framework revealed that a compact and simple building form was necessary in order to organize the building over three levels. The principal spaces are organized in a two-storey cubic volume over a building footprint that was kept to a minimum to reduce the extent of the complex foundation system required in response to the steeply-sloping terrain. The program includes an open living, dining and kitchen area, three bedrooms and bathrooms, an office, gym and home theatre, and generous outdoor patio and balcony spaces. An intimate interior courtyard offers an escape from wind and sun while creating opportunities for effective cross-ventilation. The bold interplay between transparency and opacity reconciles the desire for privacy while celebrating the views to the south. The deep balconies and overhangs are designed to provide passive shading in the summer and passive heating in the winter. The simple material palette uses wood as the dominant element for the building structure, cladding and many of the interior finishes. Additional sustainability features include a thermally-beneficial fiberglass window system and a high-efficiency mechanical system.
This project was commenced by omb's predecessor firm McFarlane | Green | Biggar Architecture + Design.
back to completed projects