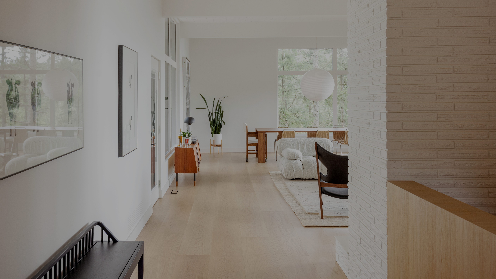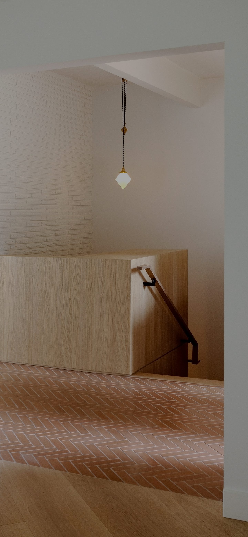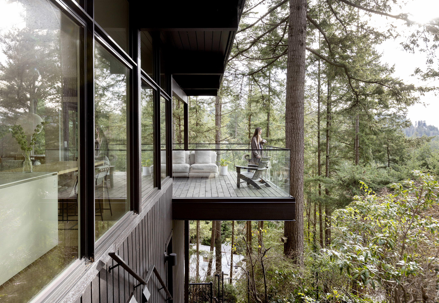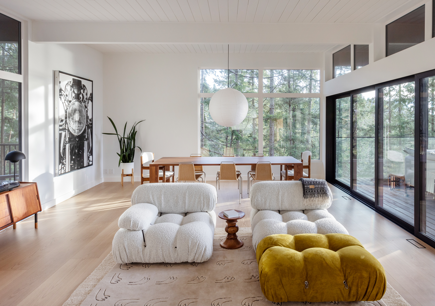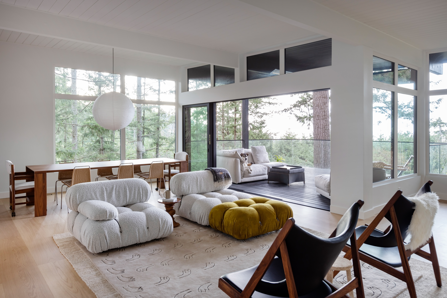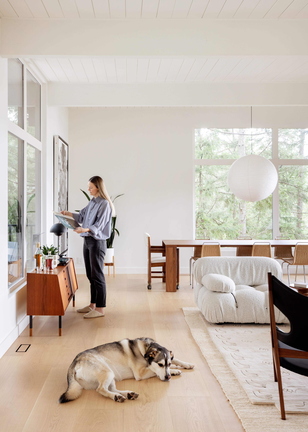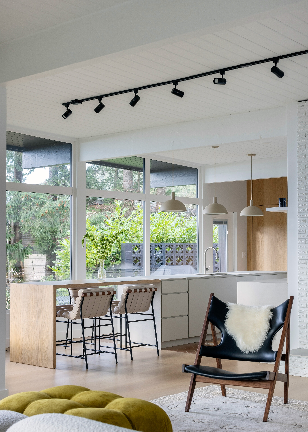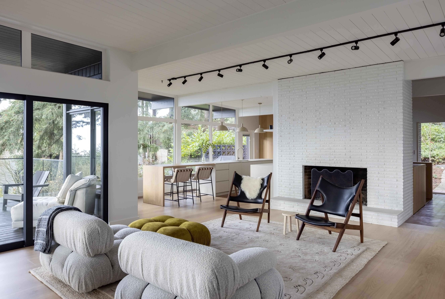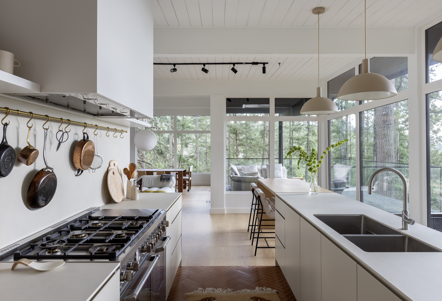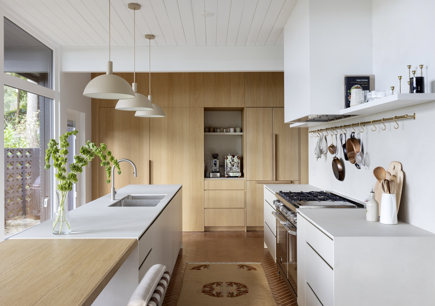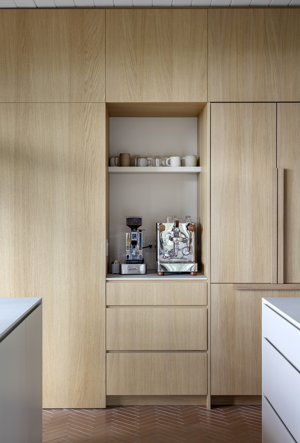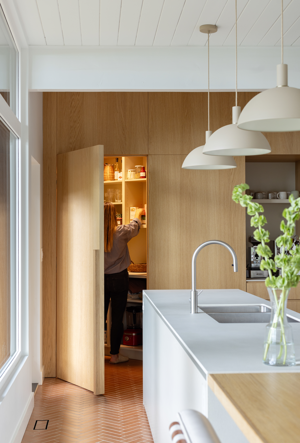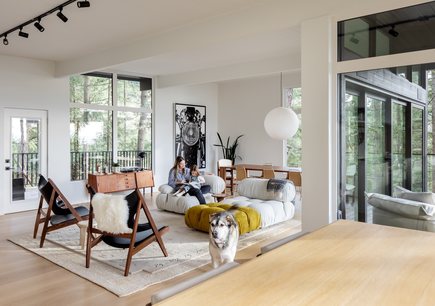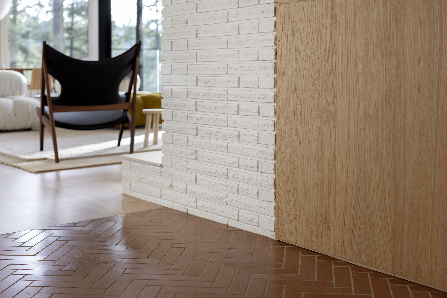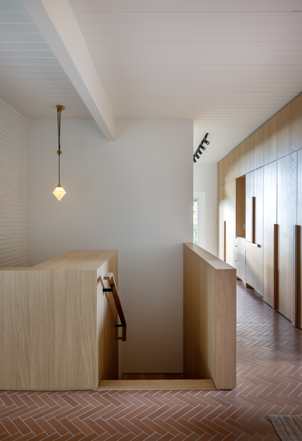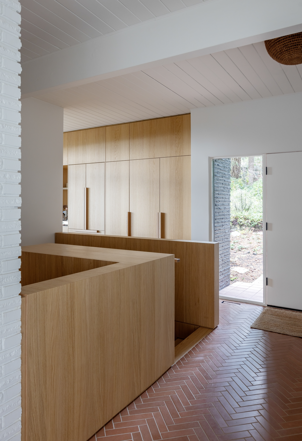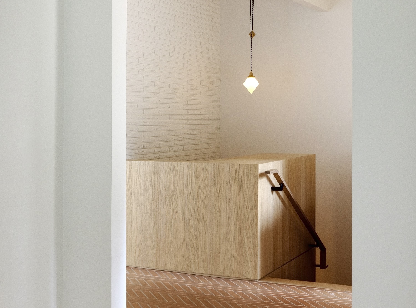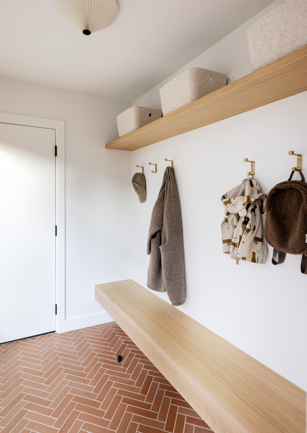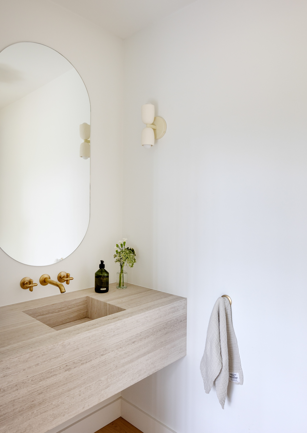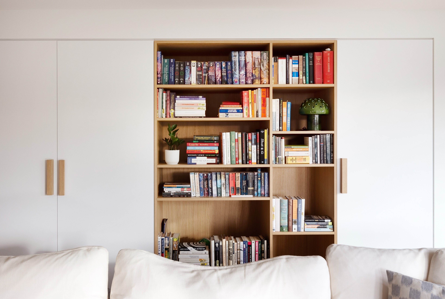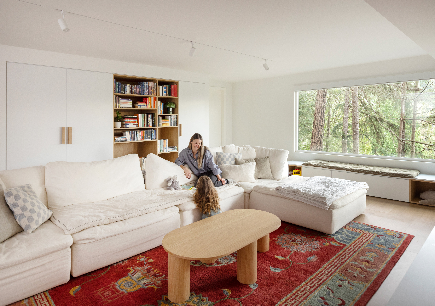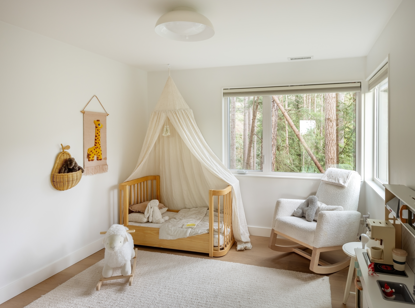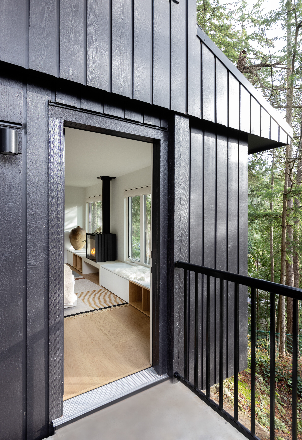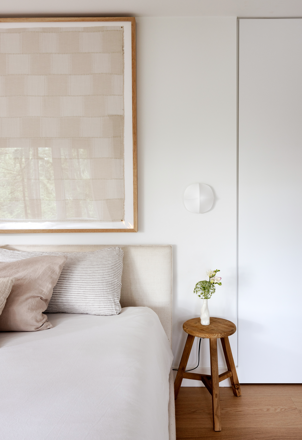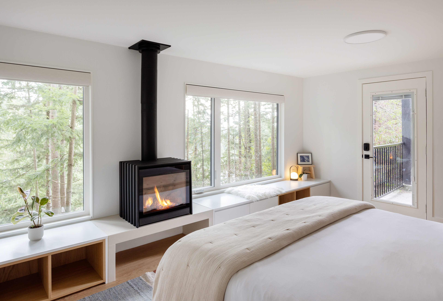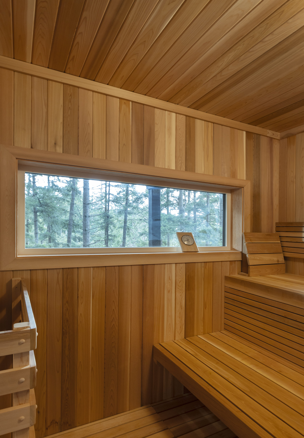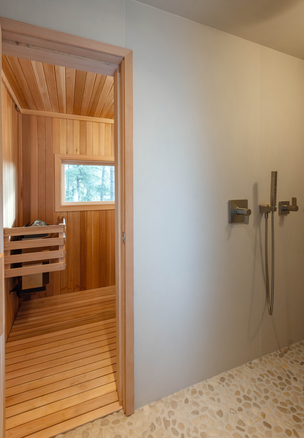Westport House, previously known as “Forest House,” was originally built in 1961 and designed by prominent architect Peter Kaffka. Nestled into a forested slope in West Vancouver, the mid-century modern home is surrounded by mature trees that filter light and frame views of the ocean.
This renovation and structural upgrade features a cohesive contemporary language that simultaneously preserves key original features such as the post-and-beam ceiling, brick wood-burning fireplaces, and double front door. A large, cantilevered deck and generous sliding door provide an extension to the living space, enhancing the connection between inside and out. The kitchen was modernized and expanded with a hidden pantry for sleek, efficient storage. Reconfigured interior spaces and a new custom U-shaped wood stair open the floor plan and create a more connected living environment, improving functionality through multiple areas of the home. Accessed from the exterior, a new private guest suite welcomes family and guests.
The interior material palette is intentionally simple and refined for visual coherence, while touches like terracotta floor tiles, wood paneling, and warm lighting honor the home’s original era. The result is a home that feels both rooted and renewed, as well as tailored to its owners.
