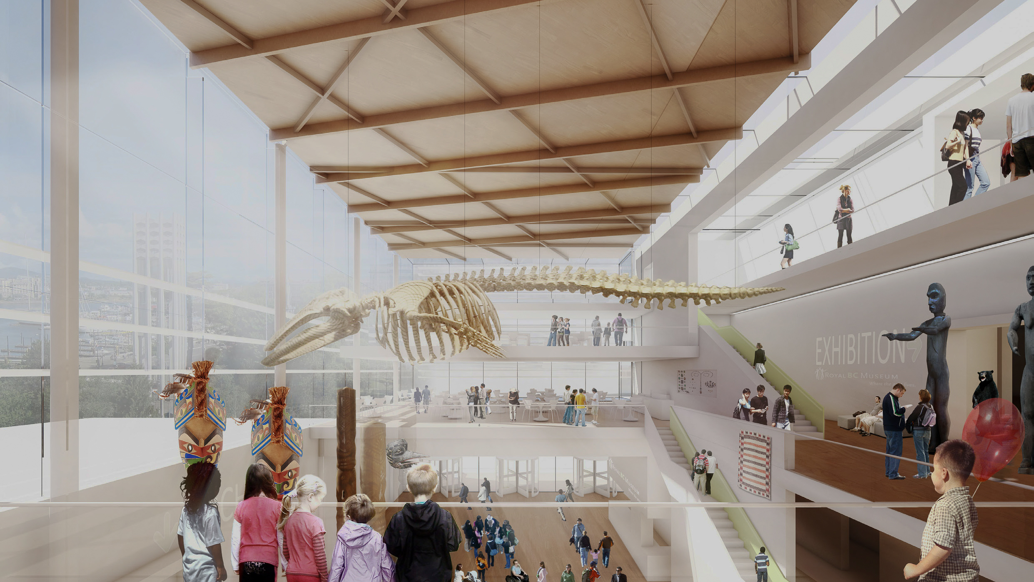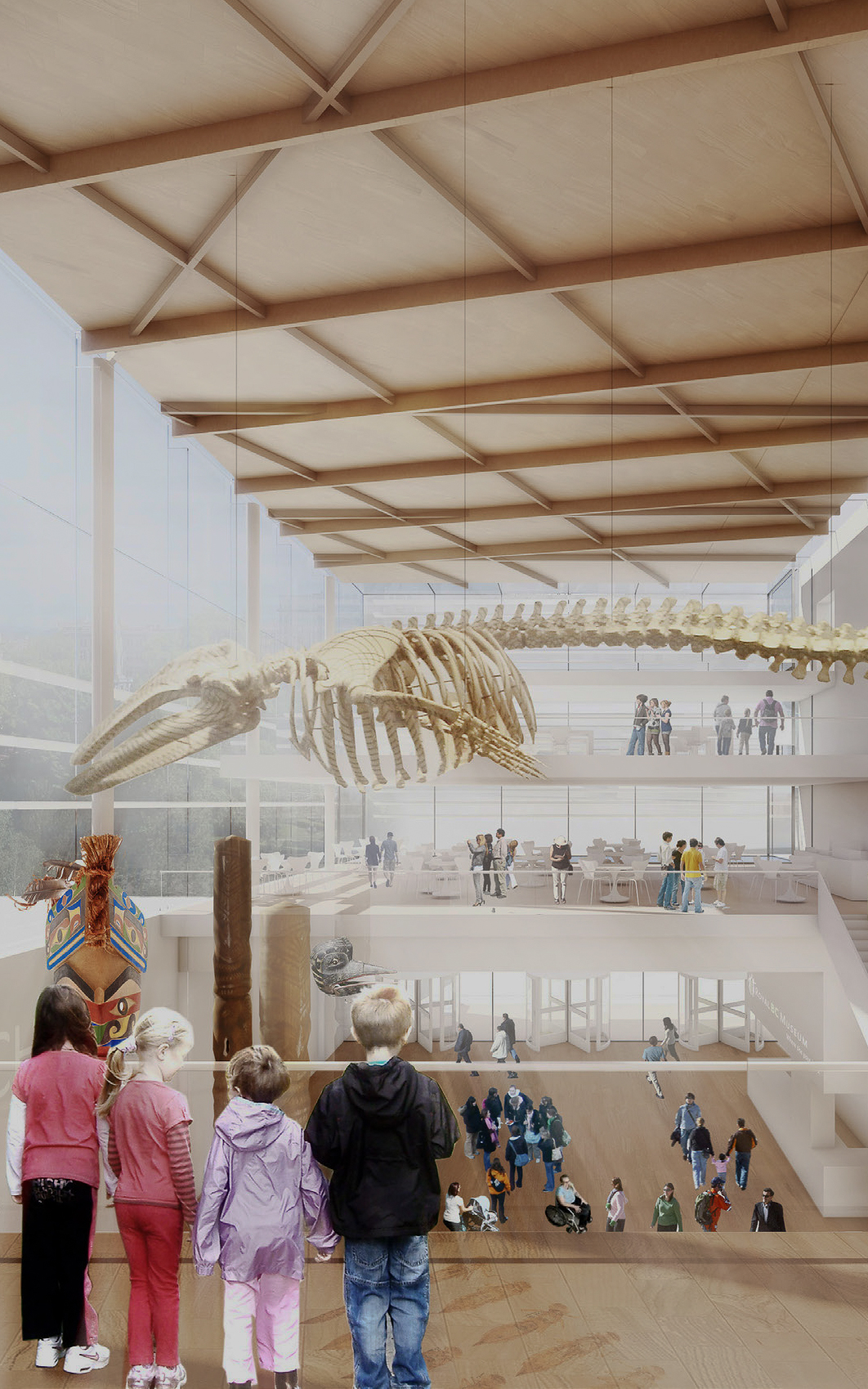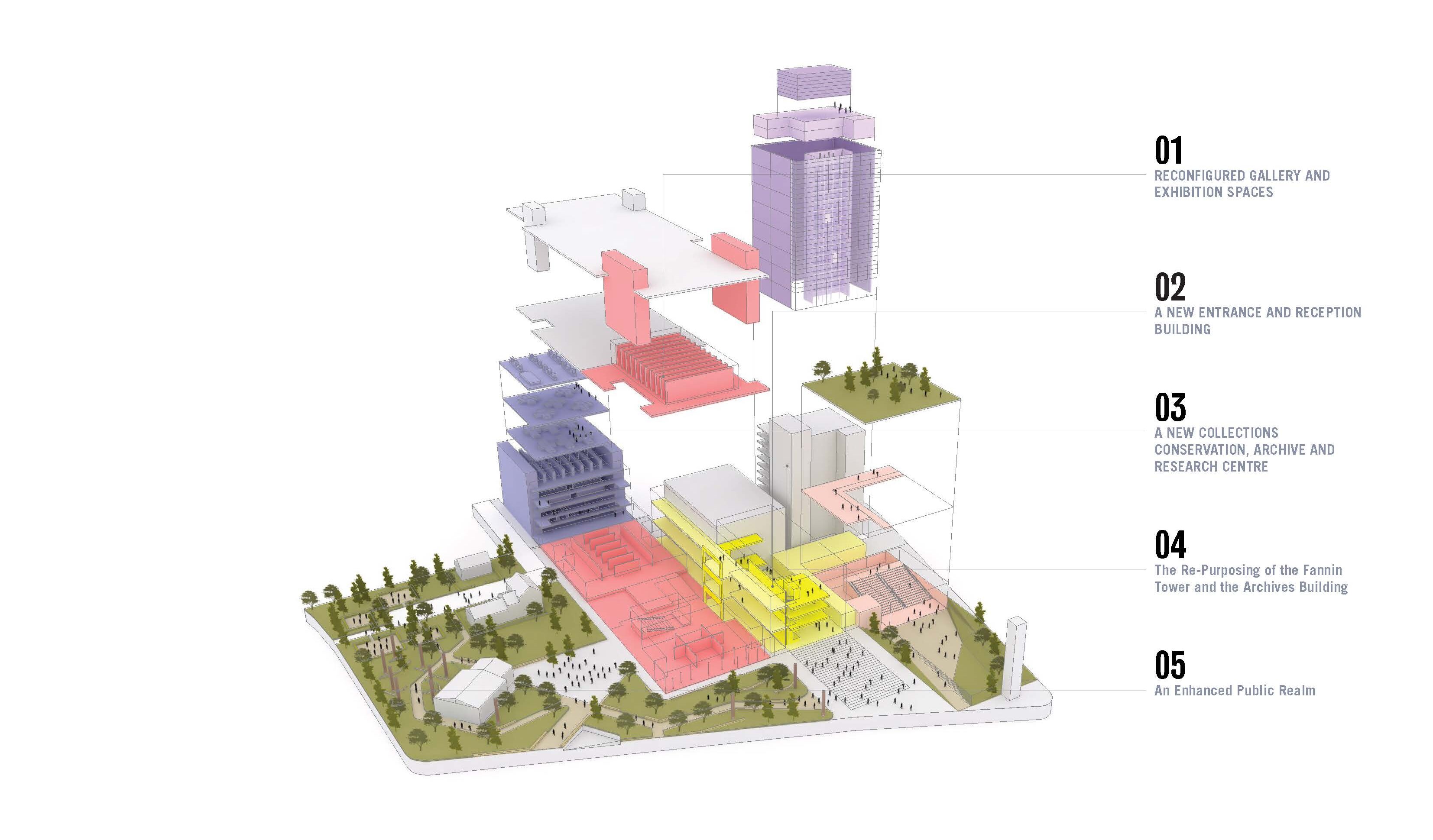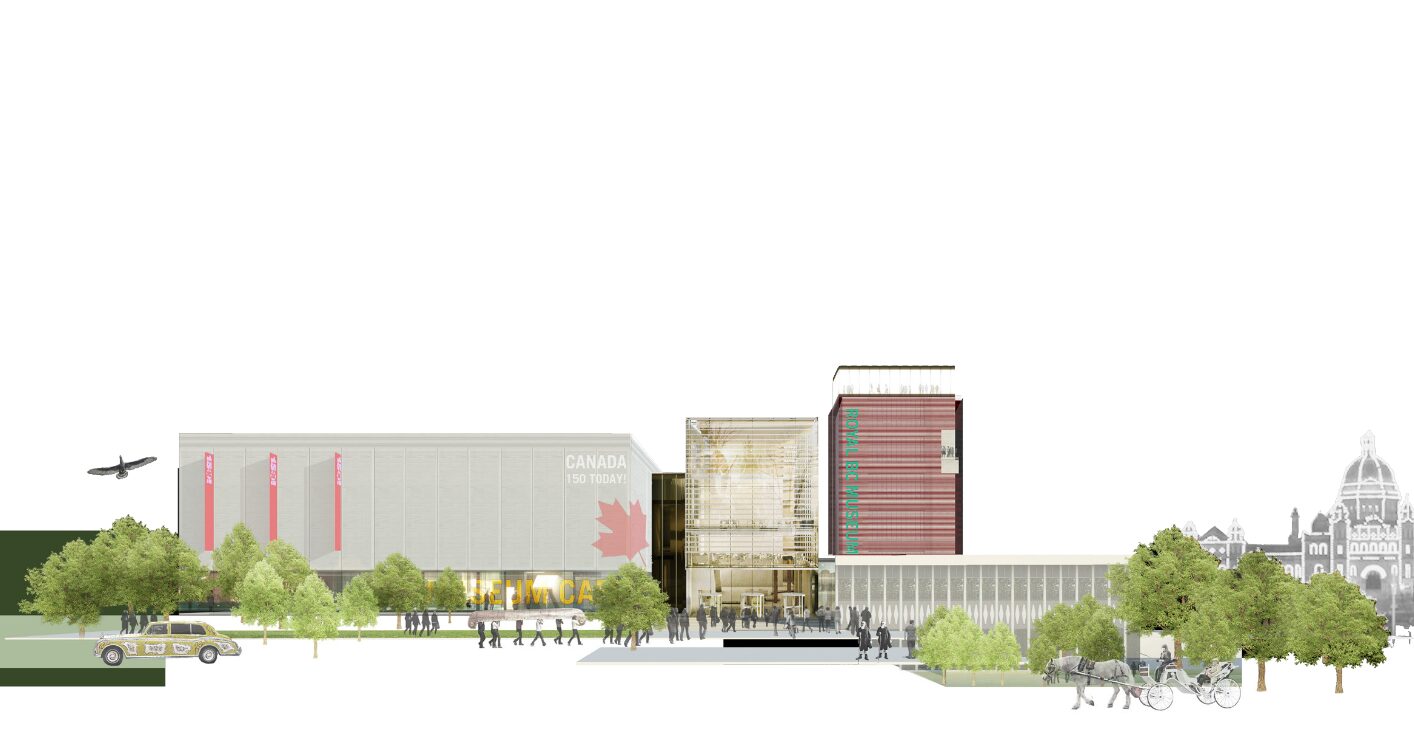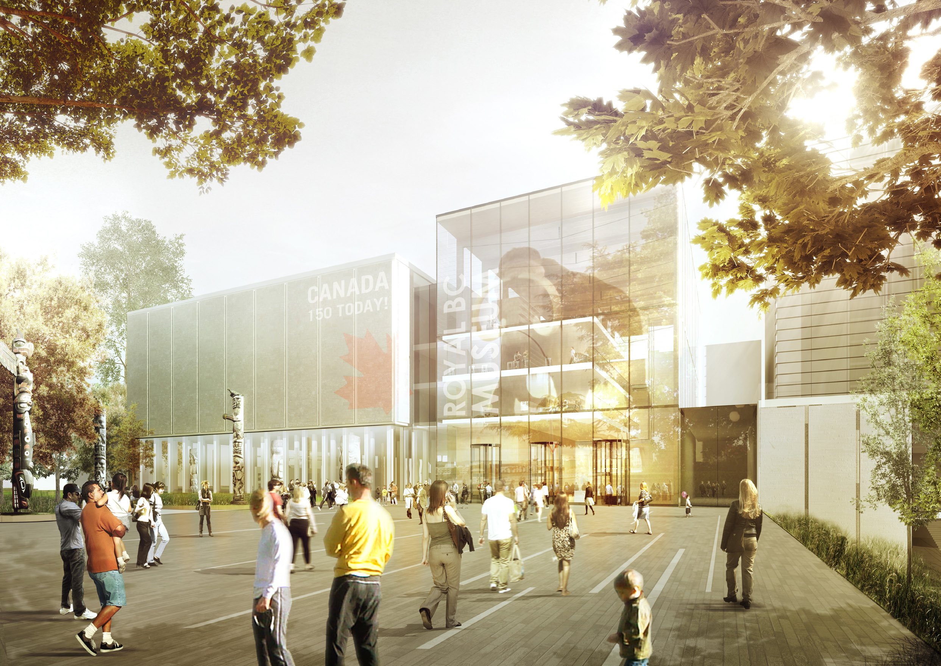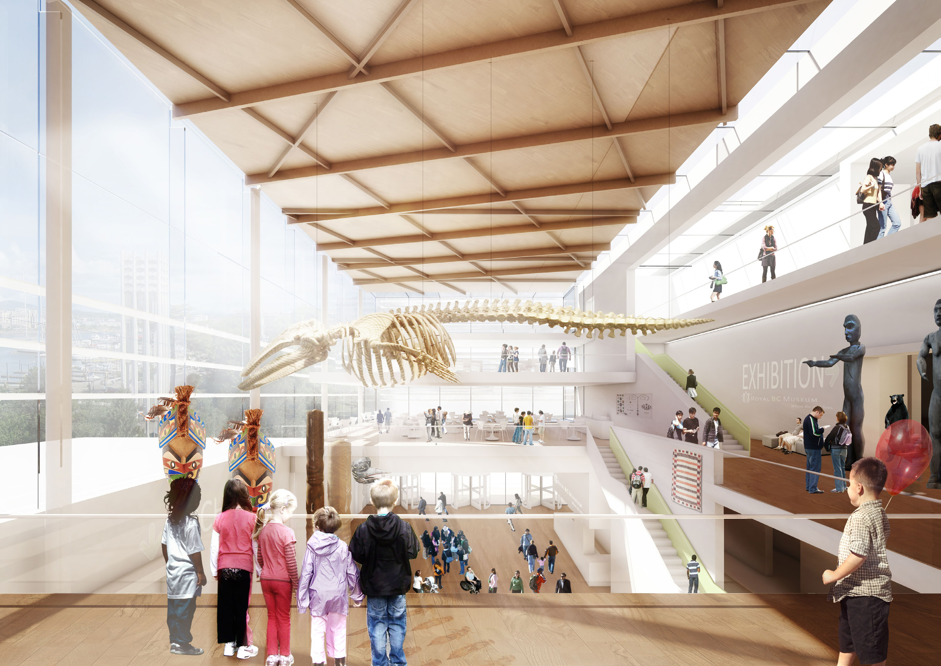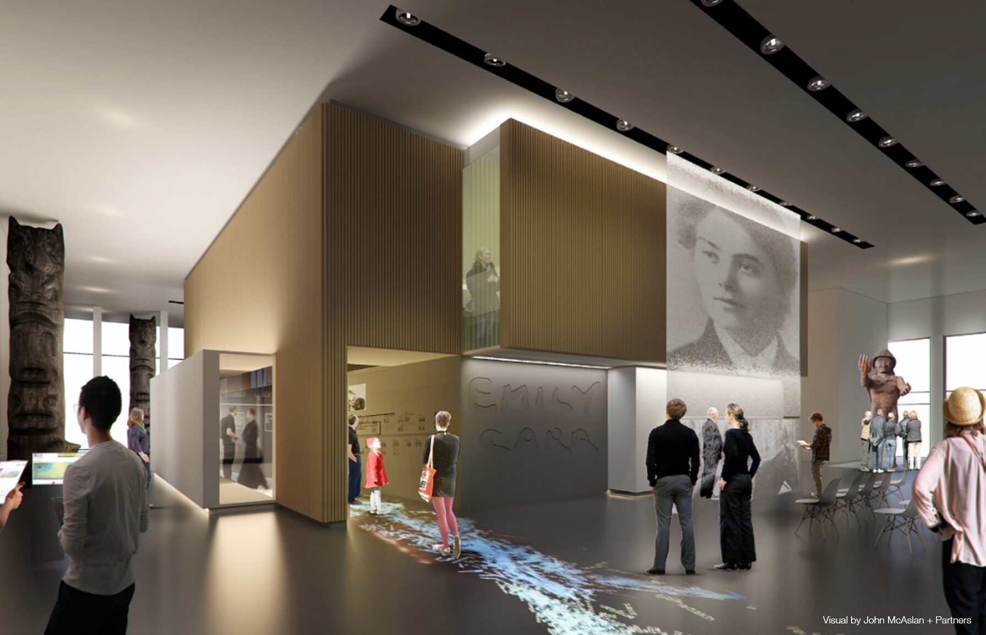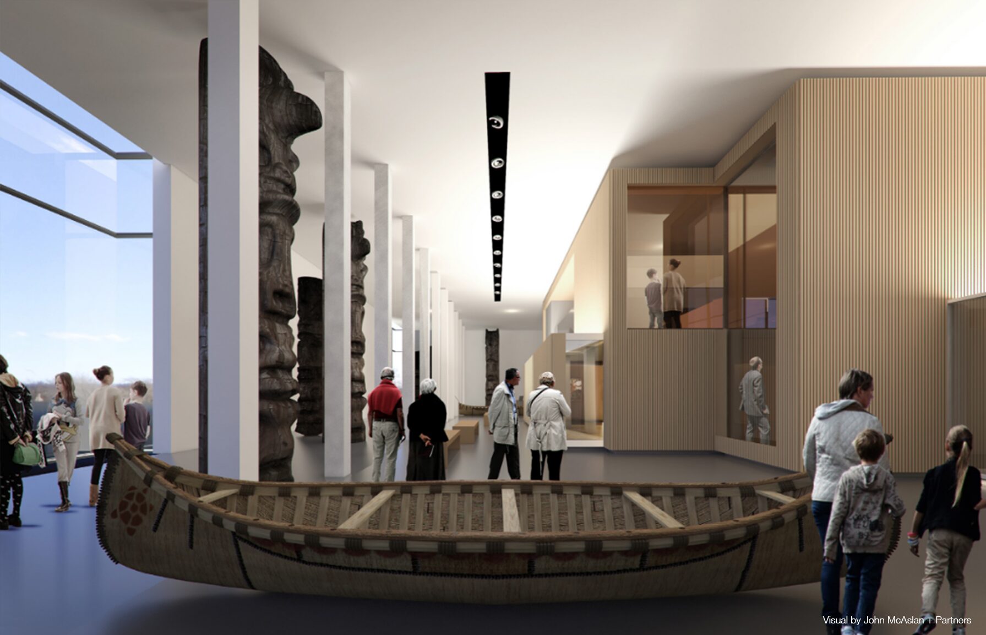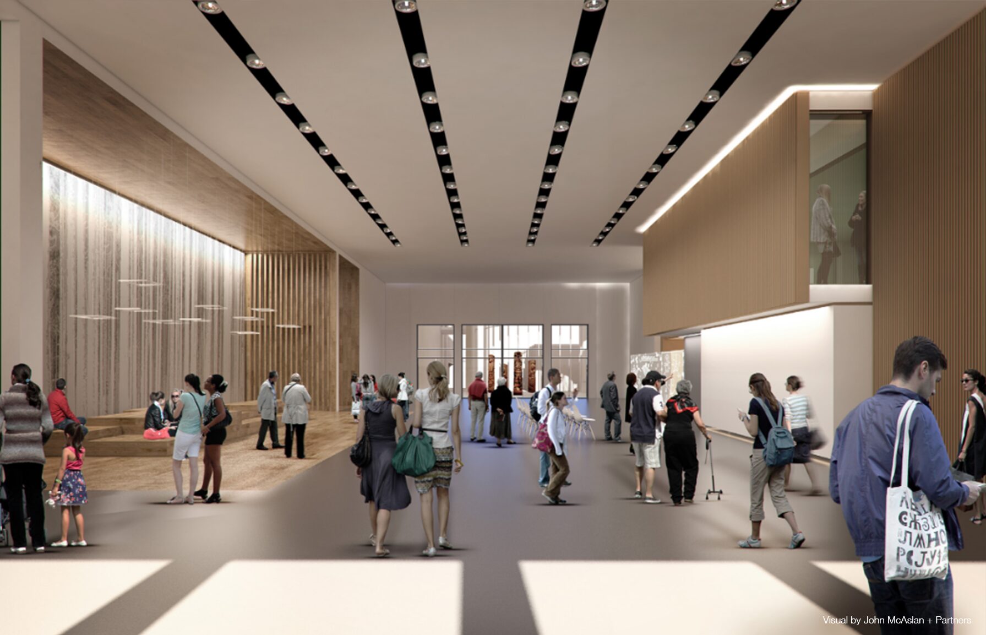Our collaboration with the Royal British Columbia Museum (RBCM) began in 2013 with a master planning project in partnership with UK firm, John McAslan + Partners . Through this process, we gained valuable insight into the Museum’s vision for the future, as well as the opportunities and challenges it faced. The Masterplan included a functional program developed by Praxis Architects with Walt Crimm Associates.
Our goal was to transform the museum into a refreshed modern dynamic forum for discussion and reflection on British Columbia through the exploration of human and natural history. Situated on Victoria’s Inner Harbour, the Museum is the critical connecting node to many of Victoria’s key pathways. Our Masterplan identified opportunities to integrate with both existing and proposed urban connections, while enhancing the Museum’s Public Realm and entrance experience. Within the buildings, we identified opportunities to refresh the exhibition experience, safeguard the archive and protect the collections while managing change and growth in a sustainable manner.
Following the masterplan, we commenced with Phase One of the project, which involved a substantial renovation of the Exhibition Building’s ground floor, including the addition of several new galleries, a dedicated Emily Carr Gallery, a café, gift shop, and flexible event space. The renovation was intended to consolidate programmatic and physical elements of the museum, provide greater flexibility and opportunities, and transform the visitor experience, setting a benchmark for the remaining phases. The schematic design phase was completed, but the project was placed on hold pending funding confirmation.
