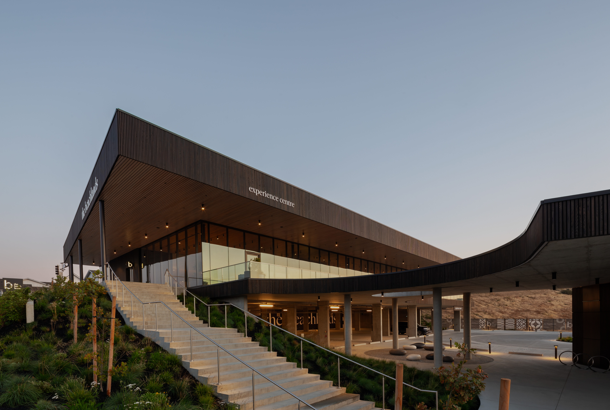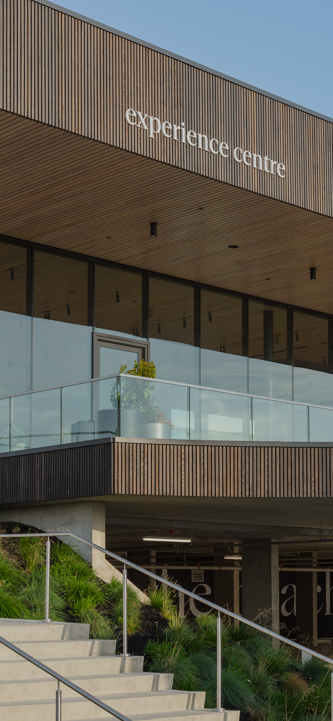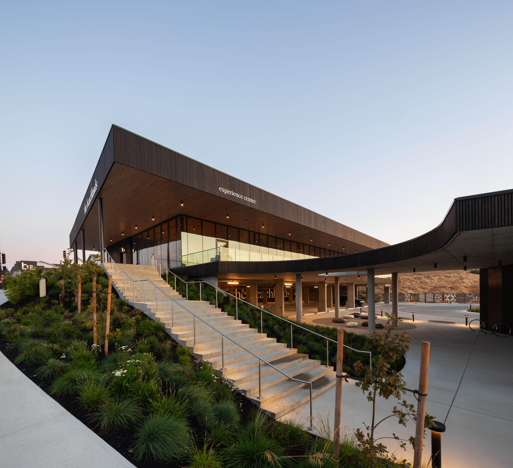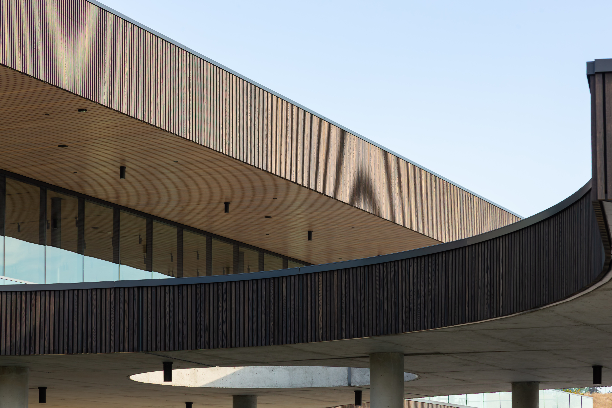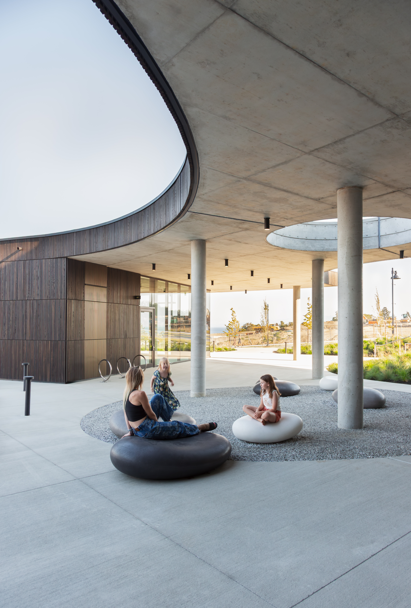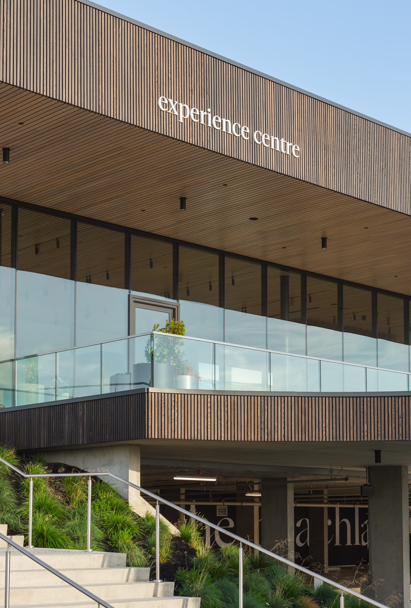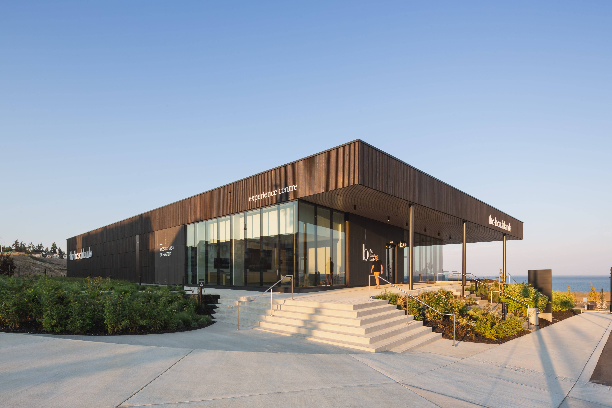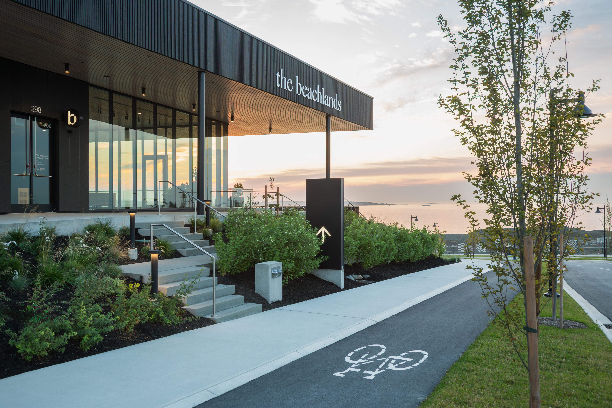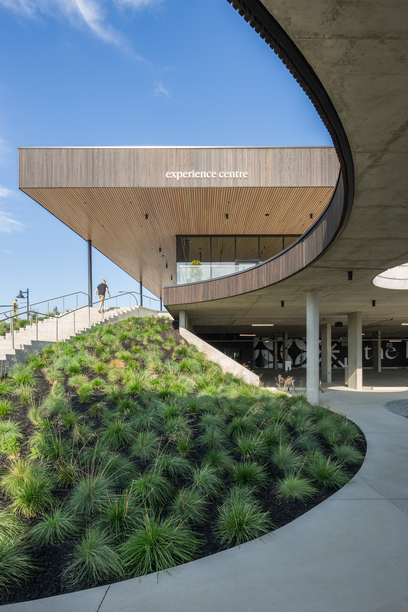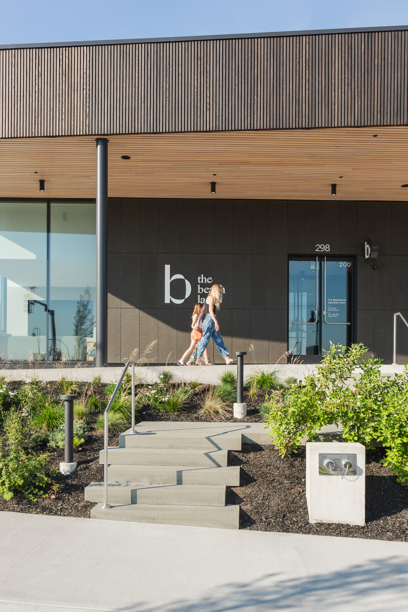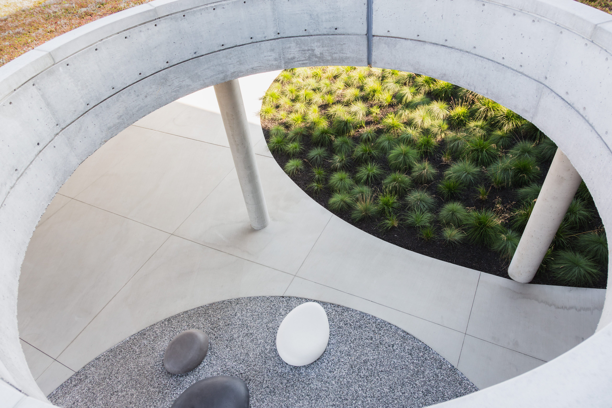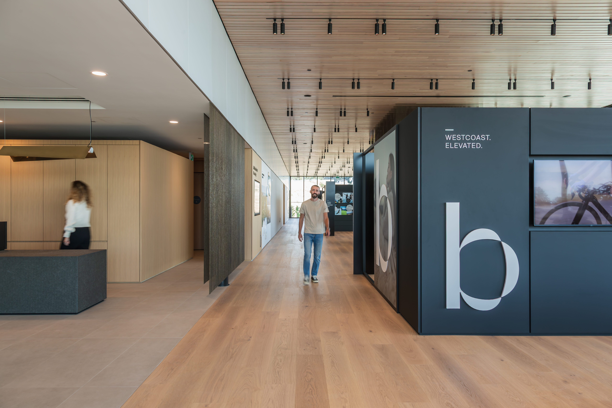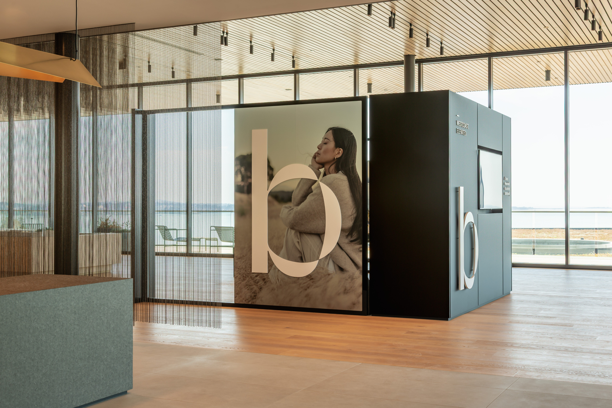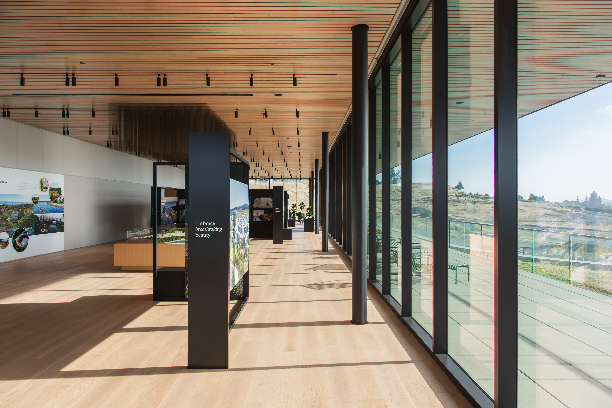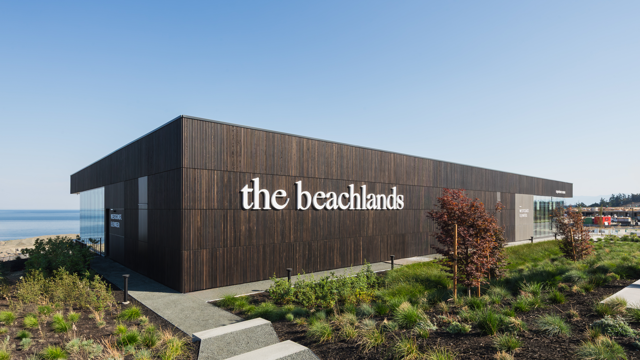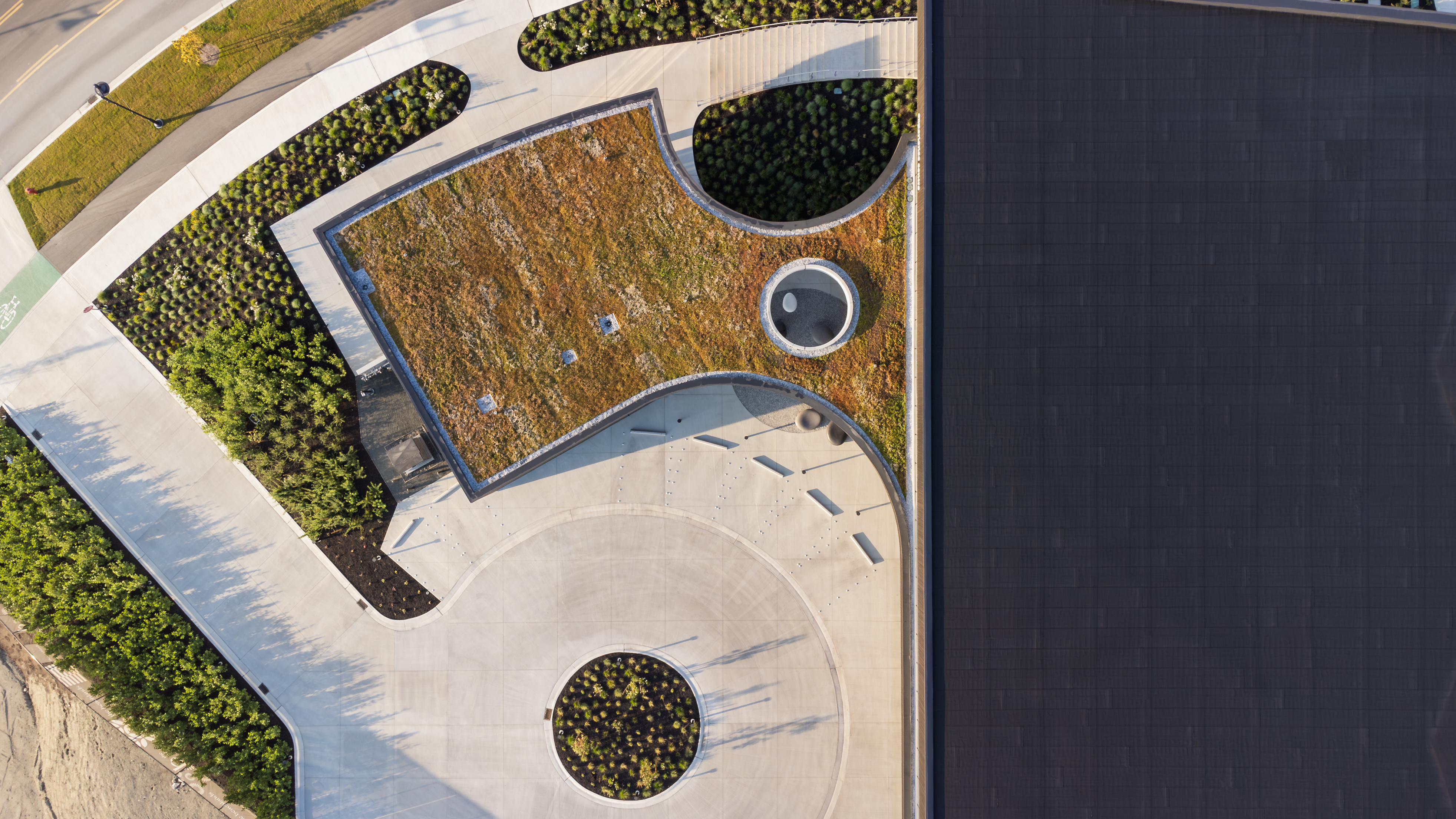Positioned between Beachlands Park and the edge of Colwood’s new commercial corridor, the Beachlands Experience Centre stands as a gateway to an emerging community. The Beachlands, a new seaside community shaped by history and horizon, is one whose landscape is formed by the legacy of mining and the enduring forces of ocean, wind, sun, and rain.
Two interconnected buildings step into the hillside over two storeys. The modest forms preserve neighbourly views while offering shelter and outlook. The upper structure projects outward; its floor slab forming both a protective canopy for the lower volume and a terrace that opens to the horizon. Parking is embedded in the slope and accessed from the east, supporting a pedestrian-friendly frontage. Designed first as a sales centre, with a thoughtful integration of architectural and interior design scope, the building will transition into a community market or restaurant.
The architecture and landscape design draws upon memory and time. Circular cut-outs reference the site’s mining history, while their curving edges pull the eye outward to the ocean horizon. Pathways weave together park, street, and building. Native and climate-adapted plantings – Arbutus, Garry Oak, and resilient grasses – root the site in its ecology, while a green roof extends the landscape upward, enriching views from above.
Durable materials are drawn from place: raw concrete, thermally modified wood, stone panels, and warm hemlock soffits link the building to its region. Framed views capture the sweeping horizon, forging a constant dialogue between occupant, landscape, and ocean. The result is architecture both rooted in its coastal terrain yet lifted by the endless sweep of light and view.
