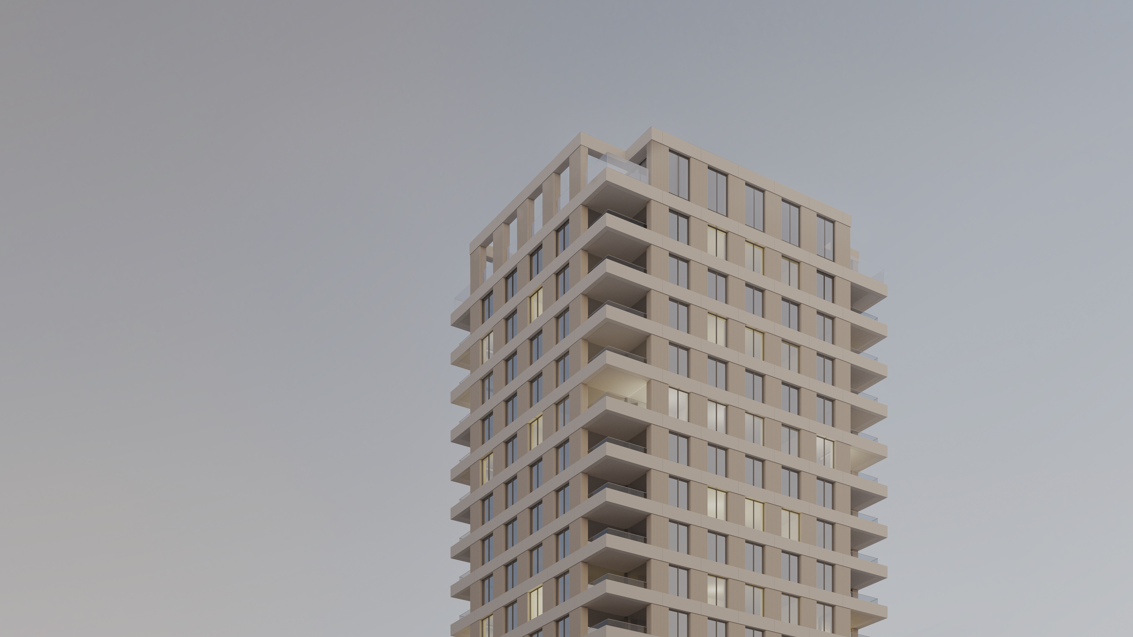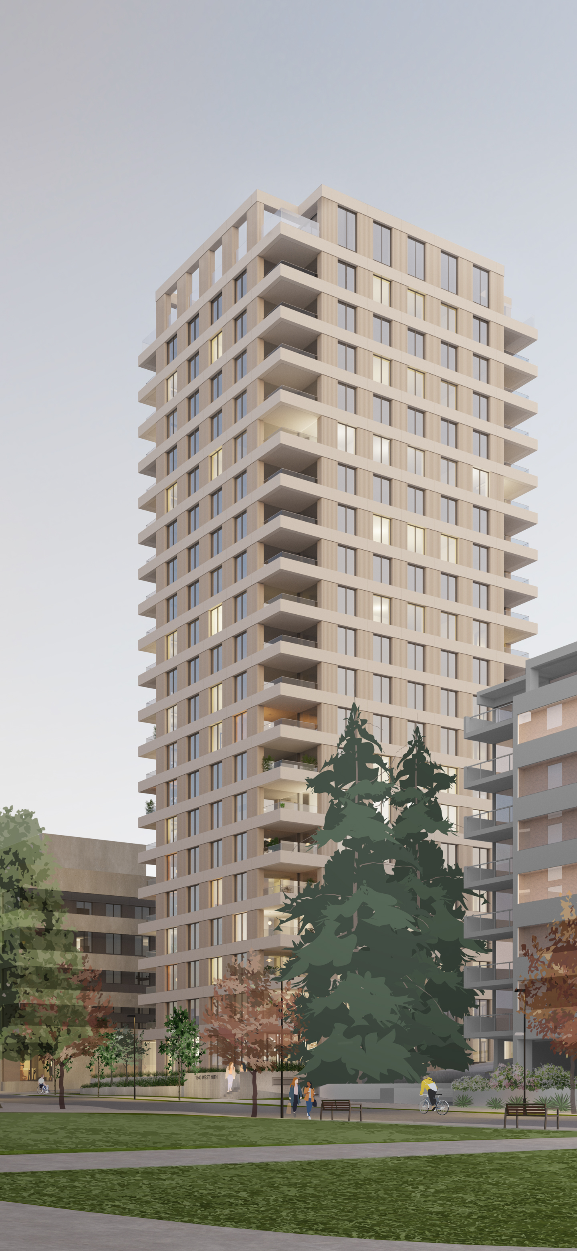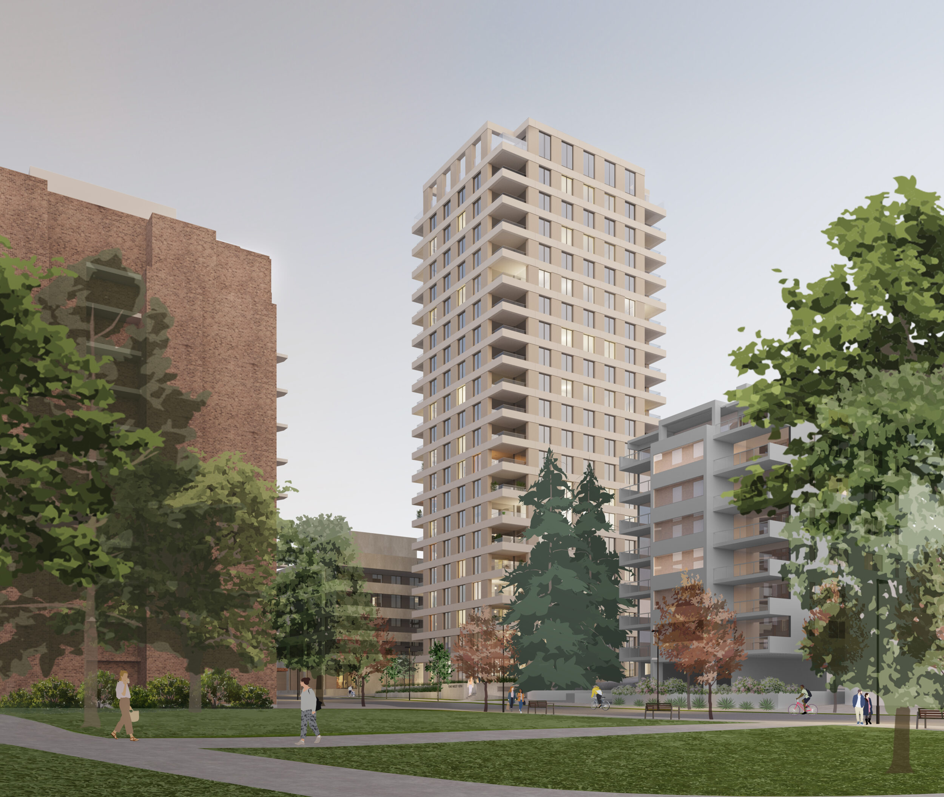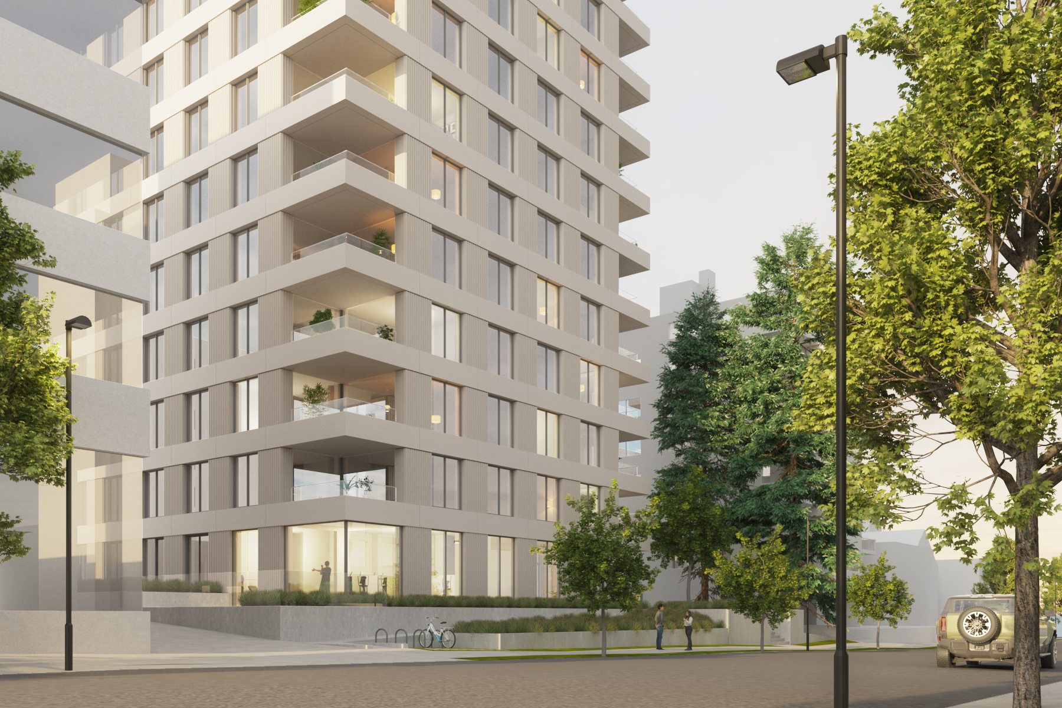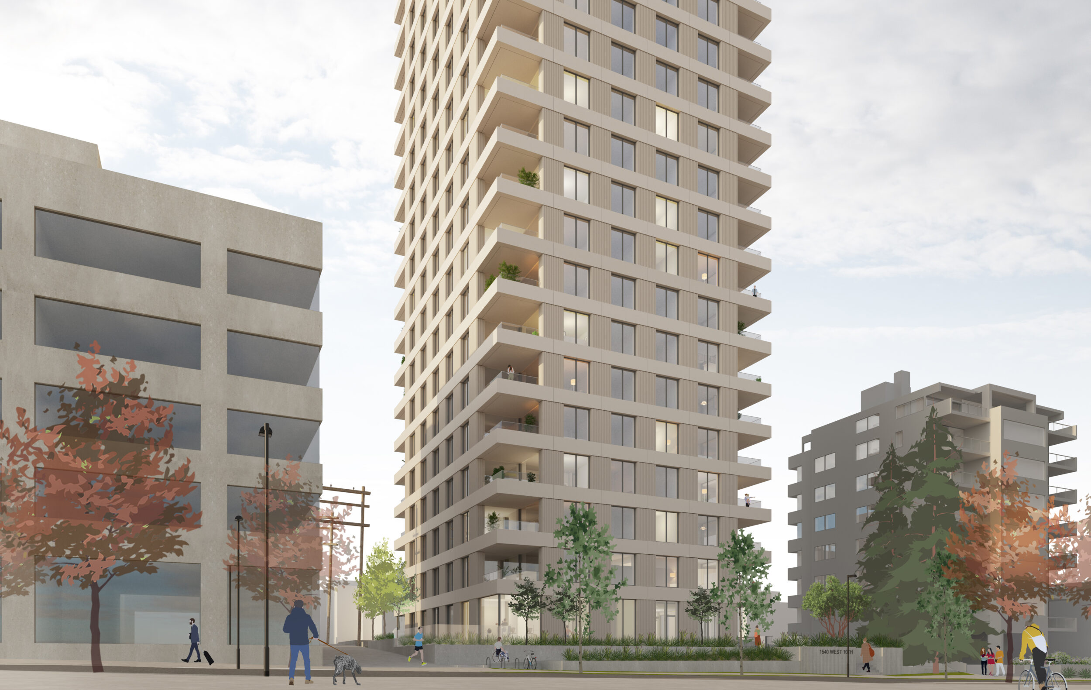1540 West 10th looks to modernize and enhance the site’s use by adding the housing supply and creating family-friendly homes where people can live and grow. Each suite features generous corner balconies that maximize natural light and offer expansive views.
The design draws inspiration from the mid-century architecture of the neighbouring buildings, reimagined through a contemporary and sustainable lens. Its height and scale align with the vision set out in the City of Vancouver’s Broadway Plan. Embracing a tower-in-the-park typology, the building preserves more green space at ground level, reinforcing the lush, leafy character that defines Fairview.
