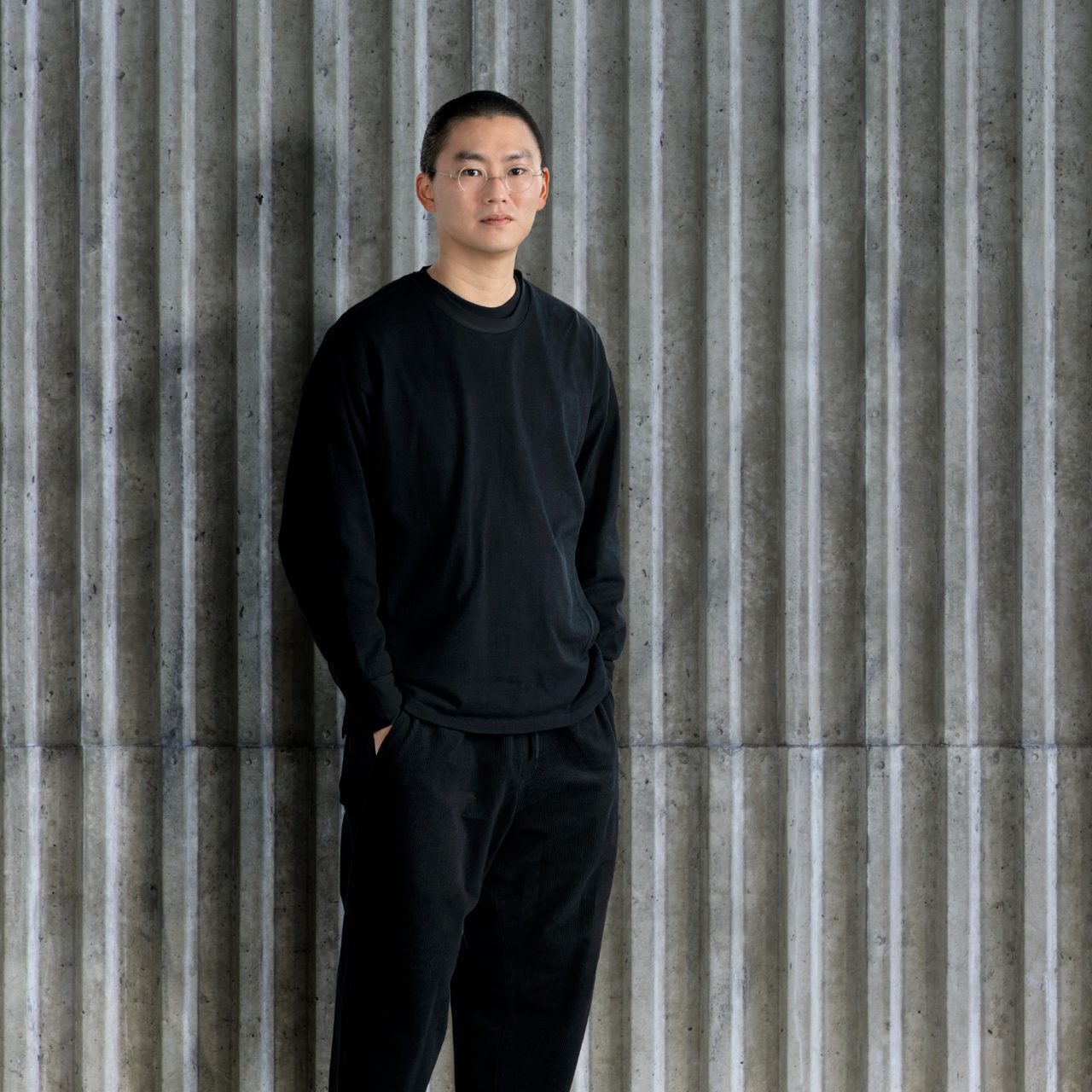- Everyone
- Principals
- Associate Principals
- Senior Associates
- Associates
Charismatic. Creative. Detail-oriented.
With experience spanning Toronto, Vancouver, London, and now Victoria, Alex brings a broad perspective—and a love for clean lines and clever solutions—to every project. He thrives on complexity, especially when it involves public space, technical problem-solving, or weaving art and function together seamlessly.
A passionate advocate for adaptive reuse and low-impact design, he believes great architecture begins with sensitivity—to context, to constraints, and to the climate crisis. His approach blends high-level pragmatism with the hands-on joy of making, drawing inspiration from furniture design and woodworking, where the joinery of a chair is as intentional as the bones of a building.
Alex helps lead omb’s presence on the Island. Outside the studio, you’ll find him gardening with his partner, chasing waves or powder, walking his sheepdog, or fussing over a piece of joinery in his workshop—so everything aligns just right.
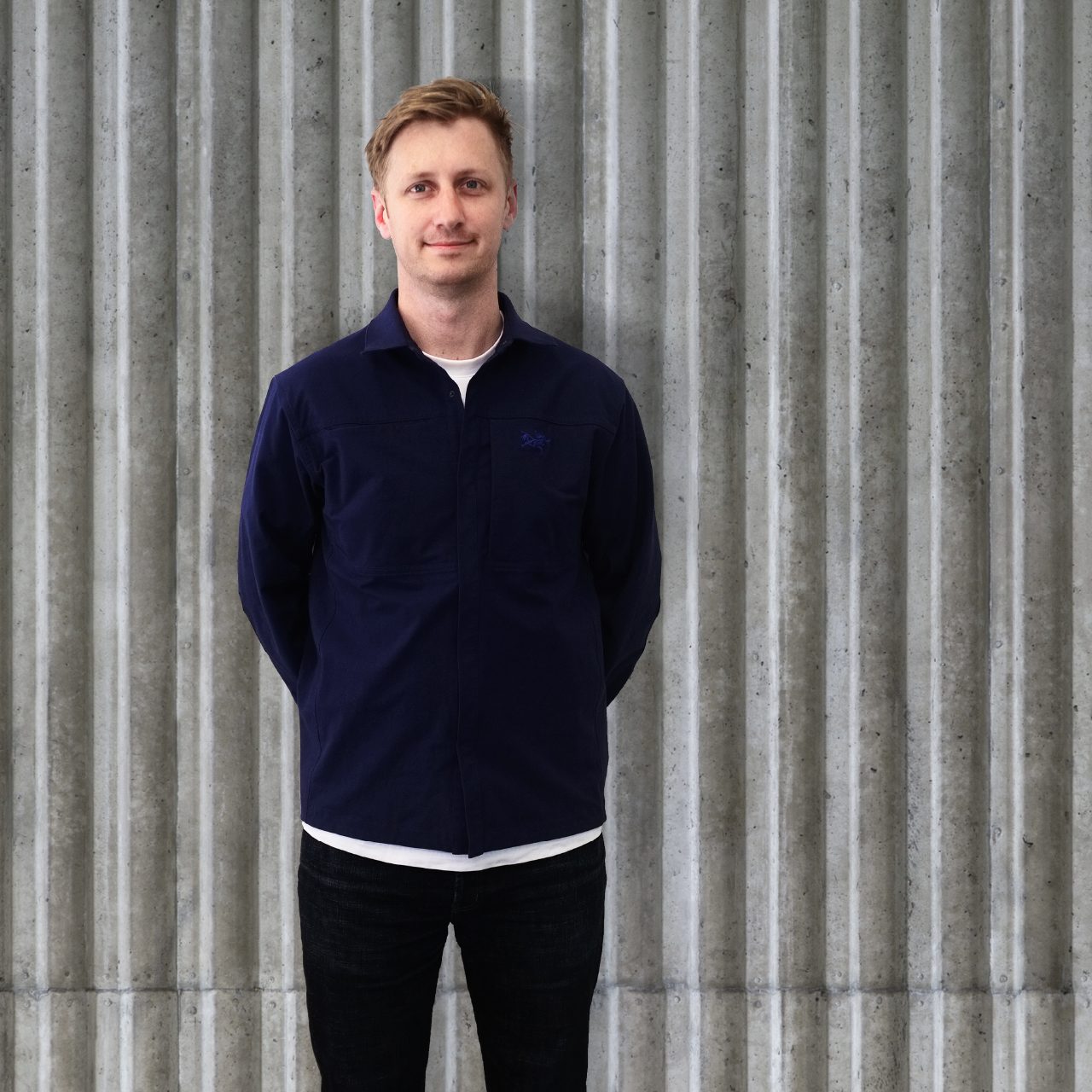
Kind-hearted. Conscientious. Explorer.
Simple, inventive, and delightful. That’s how Alex views good design. Simplicity and sustainability form the bedrock of his approach to design, while he sees attention to social value and cultural context as essential to achieving the desired result: when a building becomes more than a building.
Did we mention building beautiful models might just be his first love? Alex is inspired by those who maintain clarity of vision in the face of the complexities that inevitably infuse the design process. No doubt he hones these traits in himself whenever he’s travelling the country or trekking the backcountry. Indeed, he grew up in northern BC and studied in Eastern Canada and now calls Vancouver home, where his penchant for running, hiking, and camping lay at his doorstep. An enthusiast of the great outdoors, he fancies himself to be both a landscape photographer and, yes, an accomplished beer drinker.
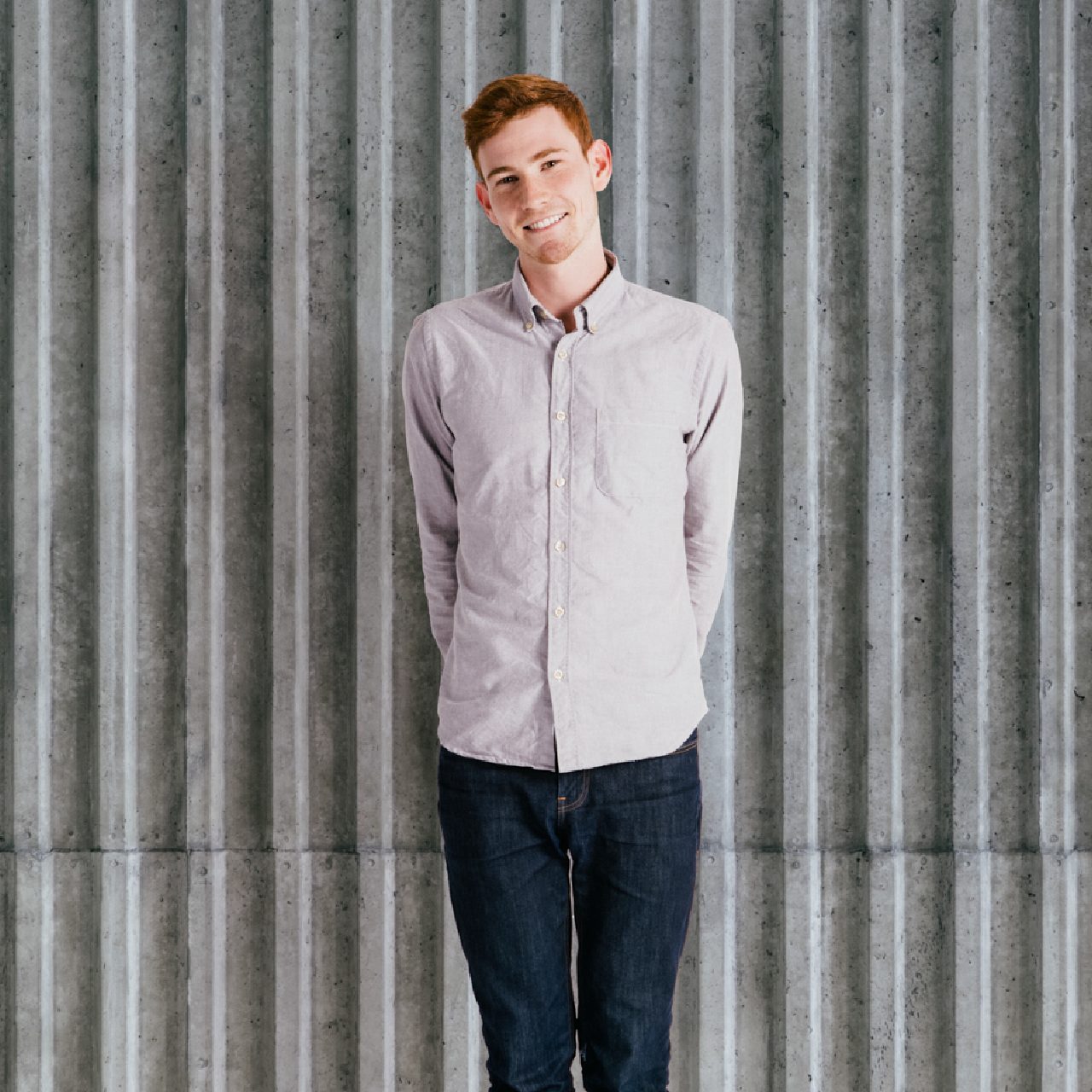
Inquisitive. Industrious. Introspective.
Arthur examines the world around him with a razor-sharp eye and a questioning spirit. He’s particularly intrigued by the consequences that architectural details and forms have on macro-level systems. In his research, which spans a master’s in design studies from Harvard University, as well as a pair of UBC degrees (environmental design, architecture), he has devised prize-winning solutions for climate change and natural disasters — and leveraged this work to bring attention to resilient design.
At omb, he blends his intellectual approach with the collaborative spirit and drive needed to bring projects to completion. Outside the office, Arthur has much in common with cats: he loves curling up in a sunny nook with a sketchbook or novel, and he is always on the hunt for fresh salmon sashimi. (He only wishes his reflexes were equally cat-like.)
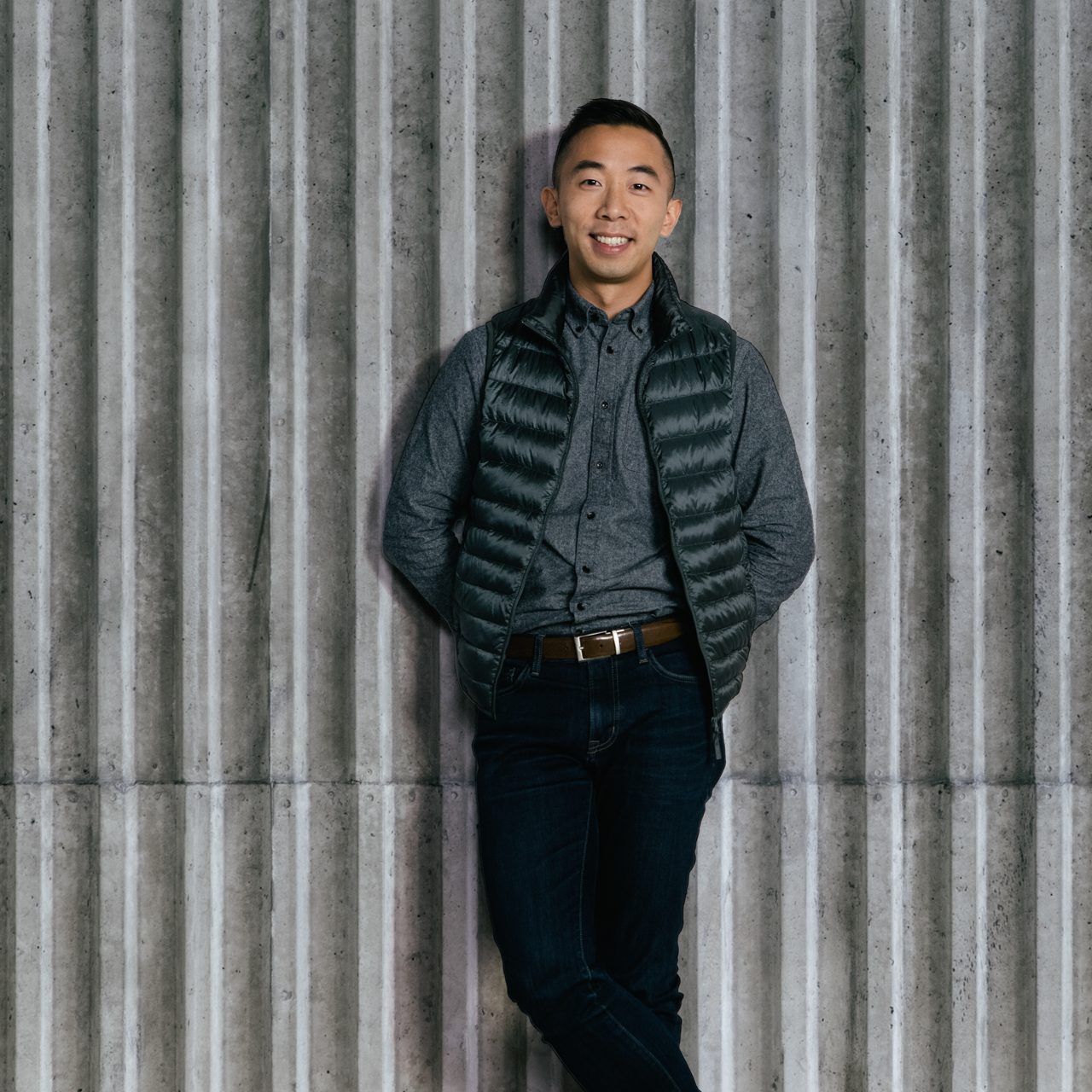
Empath. Problem-solver. Rain-washed optimist.
Born and raised in Turkey, Begum was drawn to architecture to uplift communities in need. Witnessing the impact of regional refugee crises sparked a deep commitment to social equity—one that continues to drive her design ethos today. After earning a degree in Communication Design from Emily Carr, she completed her Master of Architecture at UBC, where her thesis proposed a refugee housing model that integrated community support with dignified living.
Begum brings thoughtfulness and quiet determination to every project, always seeking opportunities to improve lives through meaningful, inclusive design. Whether she’s sketching out concepts or quietly listening, she brings humanity into every corner of her work.
Now happily settled in Vancouver (yes, even in the rain), Begum finds joy in knitting heirloom patterns from her grandmother, exploring global cuisine, swimming, sharing meals with loved ones, and escaping into beautifully told films.
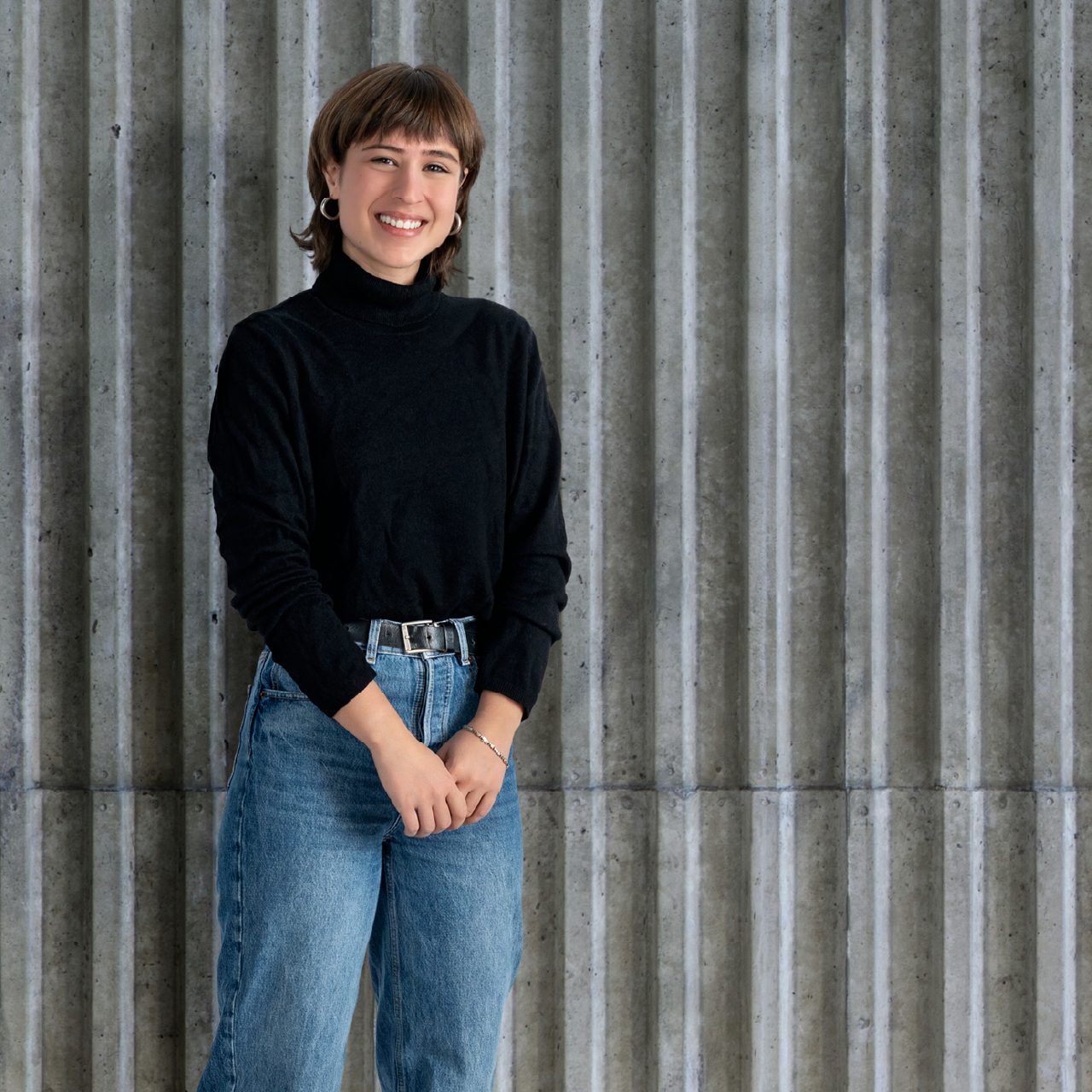
Rigourous. Sincere. Definitely not lost.
Beth studied at Dalhousie University and amassed three degrees: scenography, environmental design and architecture. Together they provide Beth (not to mention omb) with a unique combination of skills most notably an understanding of the importance land and place and expressing their narratives. She produces work with imprints of ingenuity and restraint in both design and detail. Beth spends inordinate amounts of time field testing her theories about coexisting with nature, and can usually be found (or lost) somewhere big and wild, scoping for sweet lines in snow and on rock.
Behind Beth’s honest, calm manner is a relentless rigour and informed tenacity which she applies to all of her projects. She enjoys collaborating with makers and thinkers in the field during construction phase and has been known to retreat to omb’s wood shop and do it herself if she’s told it can’t be done.
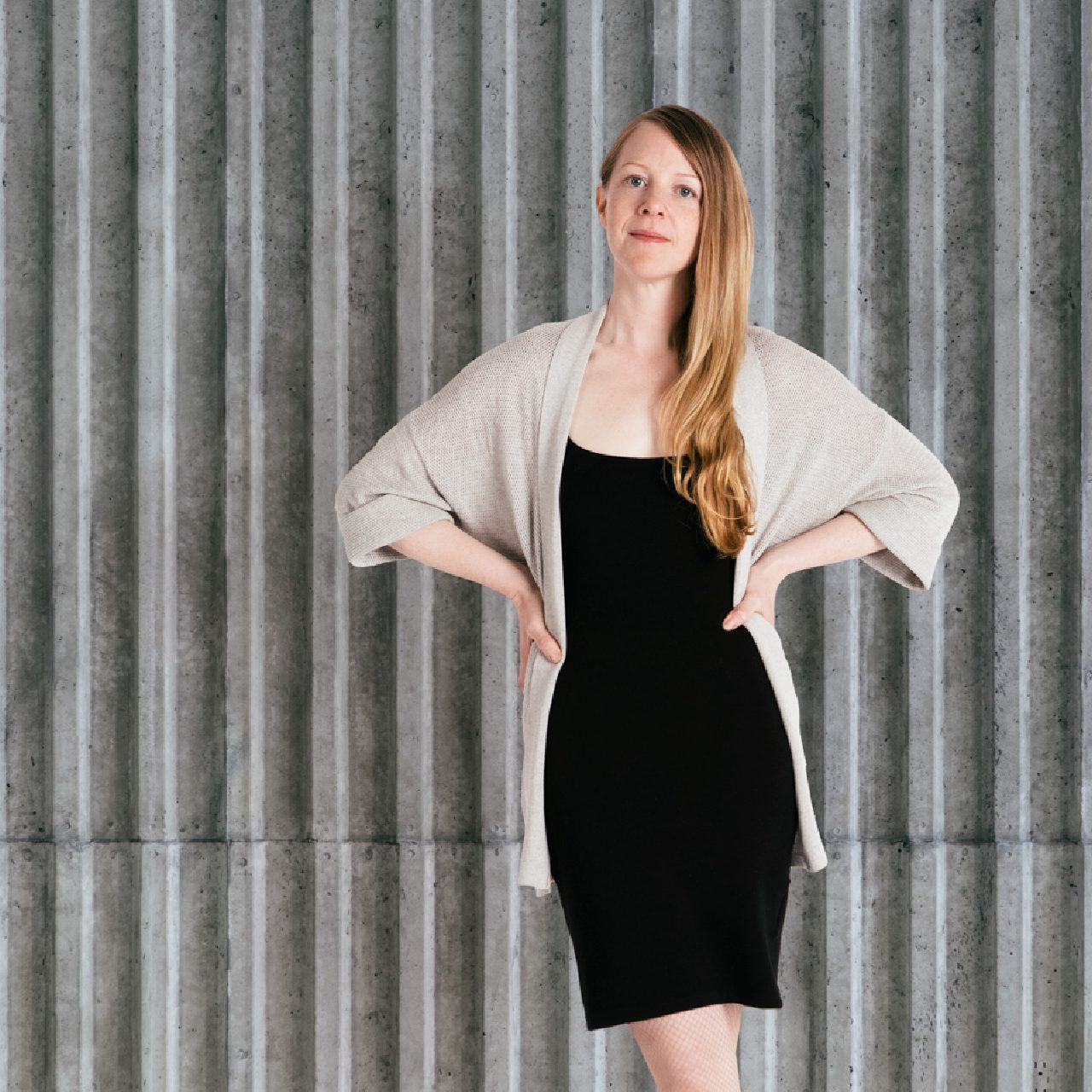
Thoughtful listener. Strategic thinker. Compassionate collaborator.
Bryan brings depth, clarity, and care to everything he does, from guiding complex projects through approvals processes to shaping low-carbon buildings that support long-term well-being. A skilled project manager and empathetic leader, he’s known for his calm, considered approach and his ability to foster the conditions where teams and ideas can thrive.
With experience across Canada in architecture, planning, research, and teaching, Bryan has developed a broad perspective and a sharp eye for the social, environmental, and technical dimensions of design. He believes good architecture quietly improves the world by responding to people, place, and context with purpose and integrity.
Outside the studio, Bryan shares a love of travel with his wife and kids, from coastal road trips to overseas adventures. At home, he can often be found baking or cooking with his family in the kitchen, where all the best conversations happen.
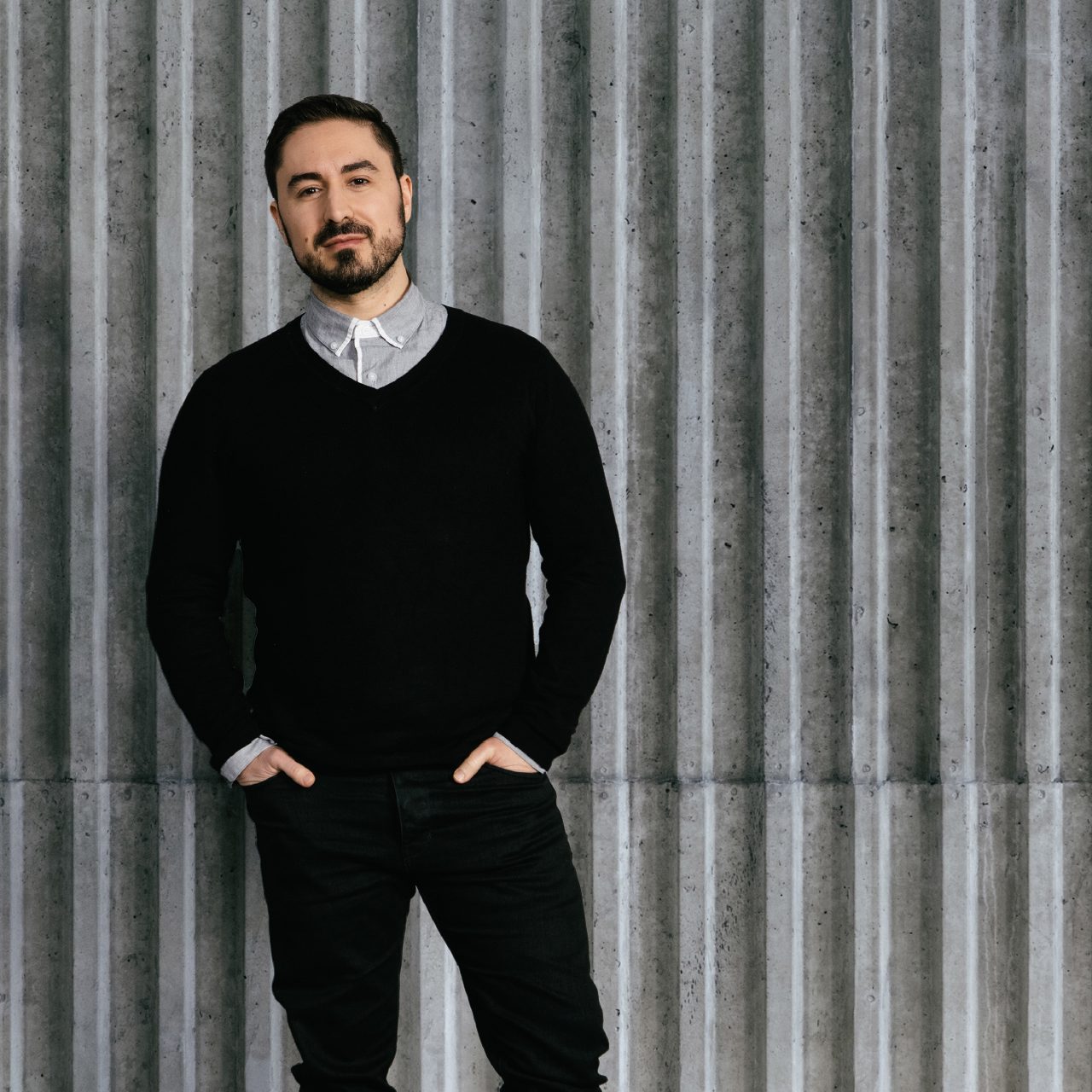
Curious. Caffeinated. Car guy.
Cameron believes that good architecture begins with a deep connection to place. Originally from Ottawa, educated in Halifax, and based in Vancouver, he draws inspiration from the local culture, landscape, and climate, distilling each site’s story into thoughtful, clear design. A former omb intern with a Master of Architecture from Dalhousie, Cameron also brings a strong foundation in environmental design and a lifelong love of learning.
Outside the studio, Cameron is always in motion—skiing, cycling, captaining his hockey team, or racing his car on the track. He’s visited every province in Canada and is eyeing the territories next, often with his energetic Australian Shepherd riding shotgun.
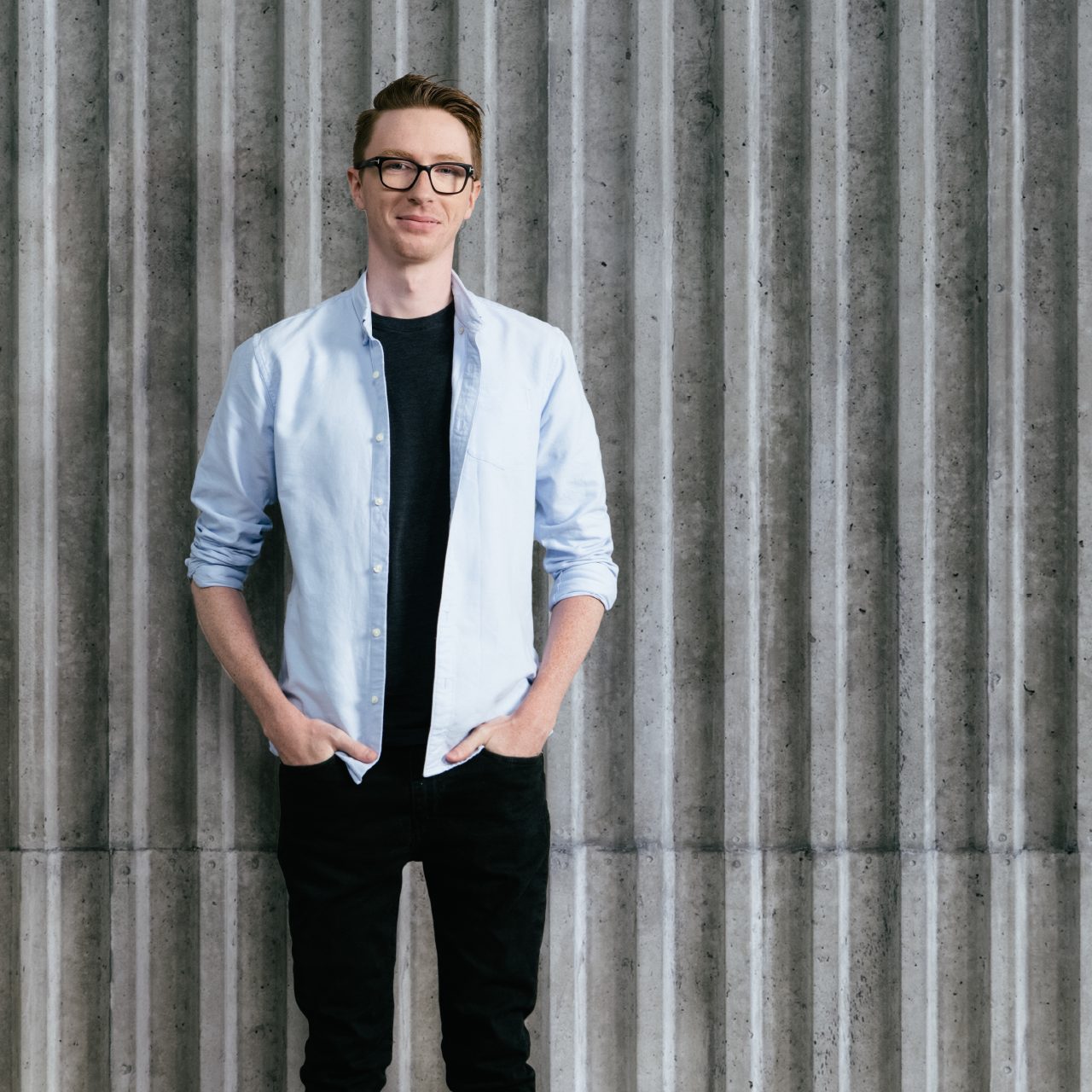
Puzzler. Determined. Football Fanatic.
Originally hailing from Brazil, Cristina is hardworking and kind. With an inherent understanding for accounting, Cristina breezed through her MBA in Tax Management and obtained her CPA in Brazil before being drawn to the beauty of the Canadian West Coast. Now, she works diligently to manage omb’s finances, while secretly being the most informed football fan in the office.
Sincere and direct, Cristina is a natural problem-solver. She embodies the attitude that ‘the only way out is through’ and takes a thorough and analytical approach to each task at hand, whether that be completing a puzzle or working through payables and receivables. True to her Brazilian roots, she nurtures relationships with the people she loves and stays in close contact with her family at home. Here in Vancouver, Cristina and her husband get inspired by exploring new cuisines – only when there isn’t a football game on, of course.
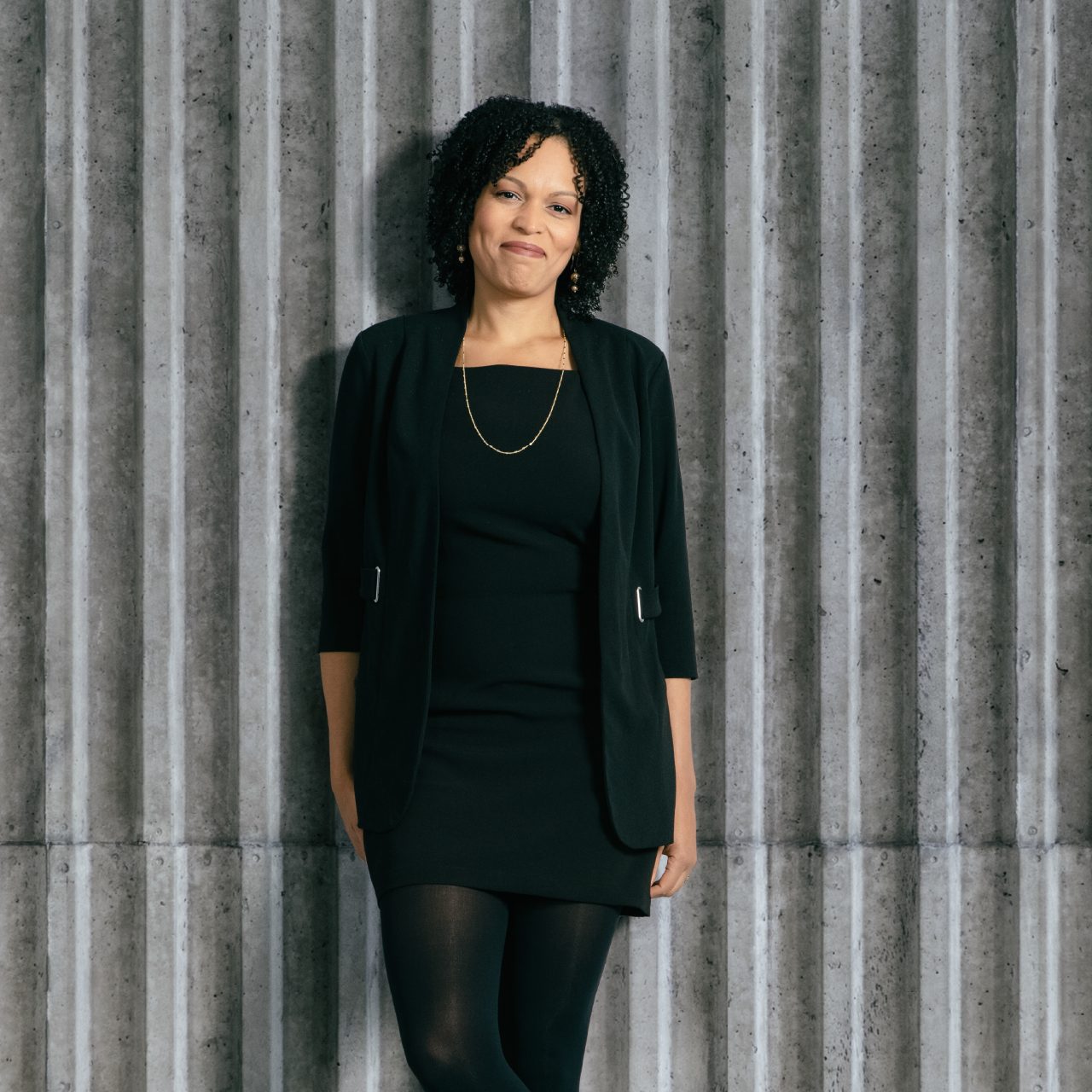
Irrepressible. Quick-witted. Explorer.
Damien believes architecture demands a healthy dose of humility: a willingness to be wrong, to adapt, to be comfortable with uncertainty. Accordingly, he brings lots of experience and as little ego as possible to each new project, whether it’s an ambitious new-build or a historical refurbishment. In pursuit of legible, refined buildings, he values the small details as much as the big picture.
Originally from Cork, Ireland, Damien was educated in Dublin, worked in London and Australia, and travelled across Europe, Asia, India, Australia and New Zealand before making his way to Vancouver. Along the way, he collected several hobbies — hiking, scuba-diving and, most recently, snowboarding. Away from work, he is a handy cook, a gym habitué and an avid podcast listener.
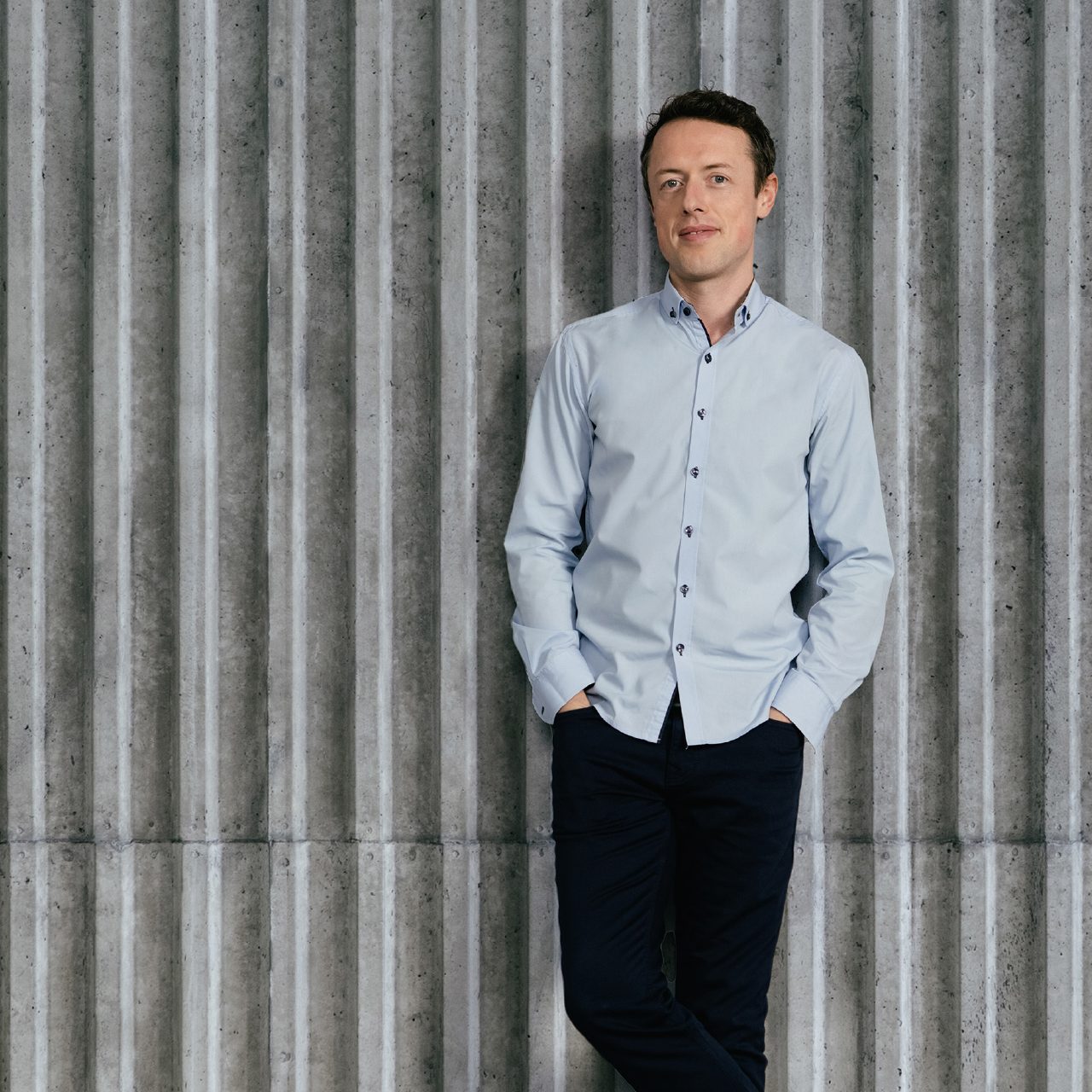
Diligent. Idealistic. Wonders at the world.
Elaine’s aptitude for space planning flourished when she was young. Her family moved frequently, inspiring her to draw fantasy floorplans with swimming pools and secret tunnels. As an adult, she’s designed and led a wide variety of building types, including notable cultural, educational, institutional, and residential buildings in Canada and abroad.
Elaine is passionate about creating spaces that uplift and inspire others. She always considers ways to integrate the natural environment into her designs, thinking about how light, shadow, and changing seasons can bring building users into conversation with nature. Elaine spends her free time sharing her love for hiking, running, and exploring the world with her daughters.
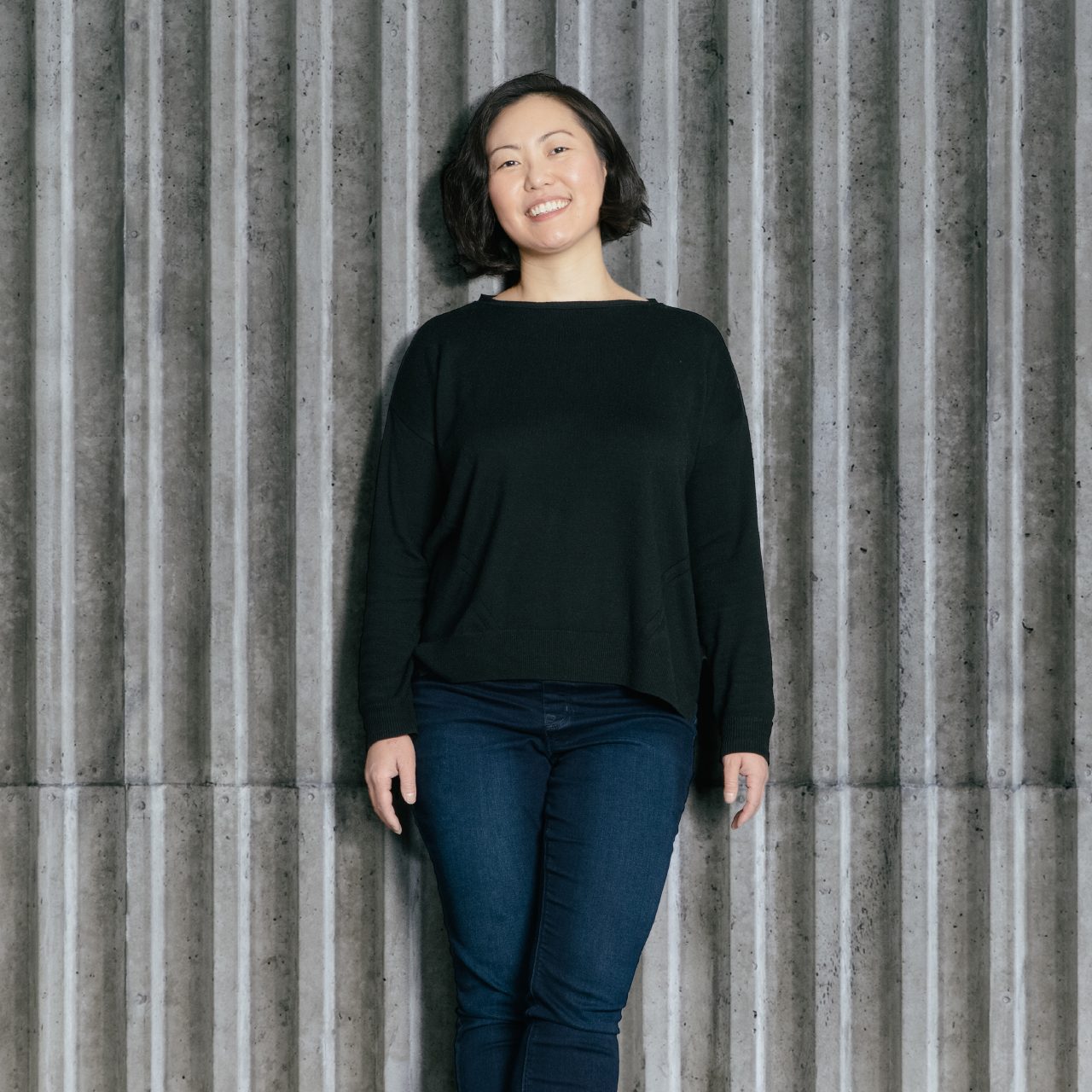
Consistent. Multifaceted. Well-traveled.
A walking, talking travelogue, Eugenio was born in Santiago and spent his childhood in Argentina, Bulgaria, Belgium, Mexico and Chile. He has since lived and worked across North and South America — on projects from Patagonia all the way up to the Northwest Territories. Despite (or perhaps because of) his nomadic biography, a connection to place runs through his design work. True to form, he has found plenty of inspiration in the nature and history of Vancouver since moving to the city nine years ago.
Over an 18-year career, Eugenio has worked on a wide range of project types, and he is a force in schematic design, modelling and the production of permit documents. He gets excited about designs that are simple, energy-efficient, cost-effective and integrated in the community and nature (or landscape). He also gets excited about hiking, building millwork and cooking seriously great meals for his family.
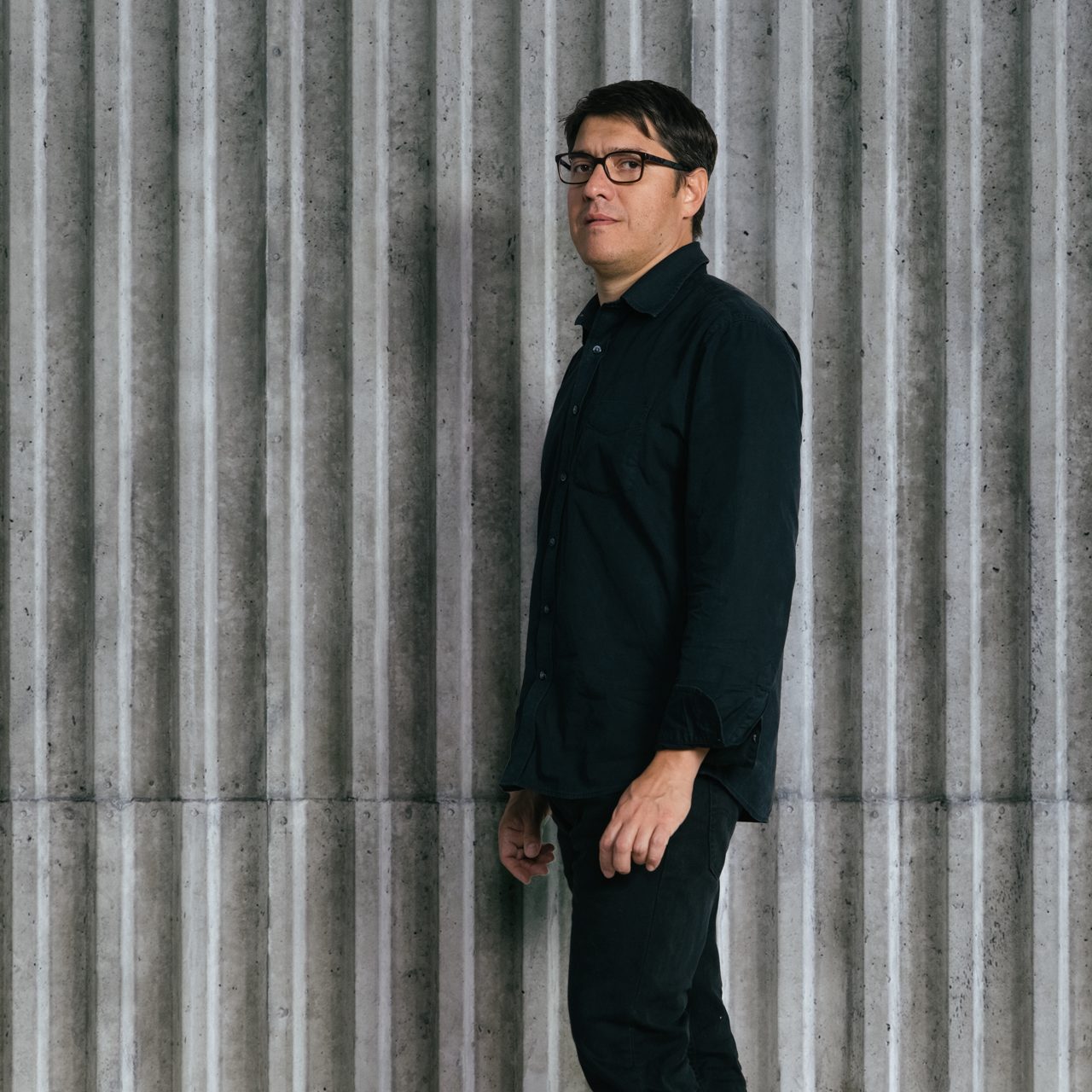
Connector. Wayfinder. True blue.
Fiona brings curiosity and a steady enthusiasm for learning to her role at omb. She thrives on helping others and keeping things running smoothly, whether that means organizing, problem-solving, or simply being a supportive presence for the team.
Originally from Australia, Fiona has lived in the UK, worked across industries from finance to hospitality, and even spent time as a flight attendant before landing in Vancouver. A holiday here in 2024 quickly turned into a permanent move after she fell in love with the city’s energy, landscapes, and people.
Outside the office, Fiona is always seeking new experiences. She loves traveling and is eager to explore BC’s trails, mountains, and ski slopes. She’s also a big sports fan, a lover of live music, and a dedicated crocheter—her friends and family are rarely without something handmade that reflects their interests or shared adventures.
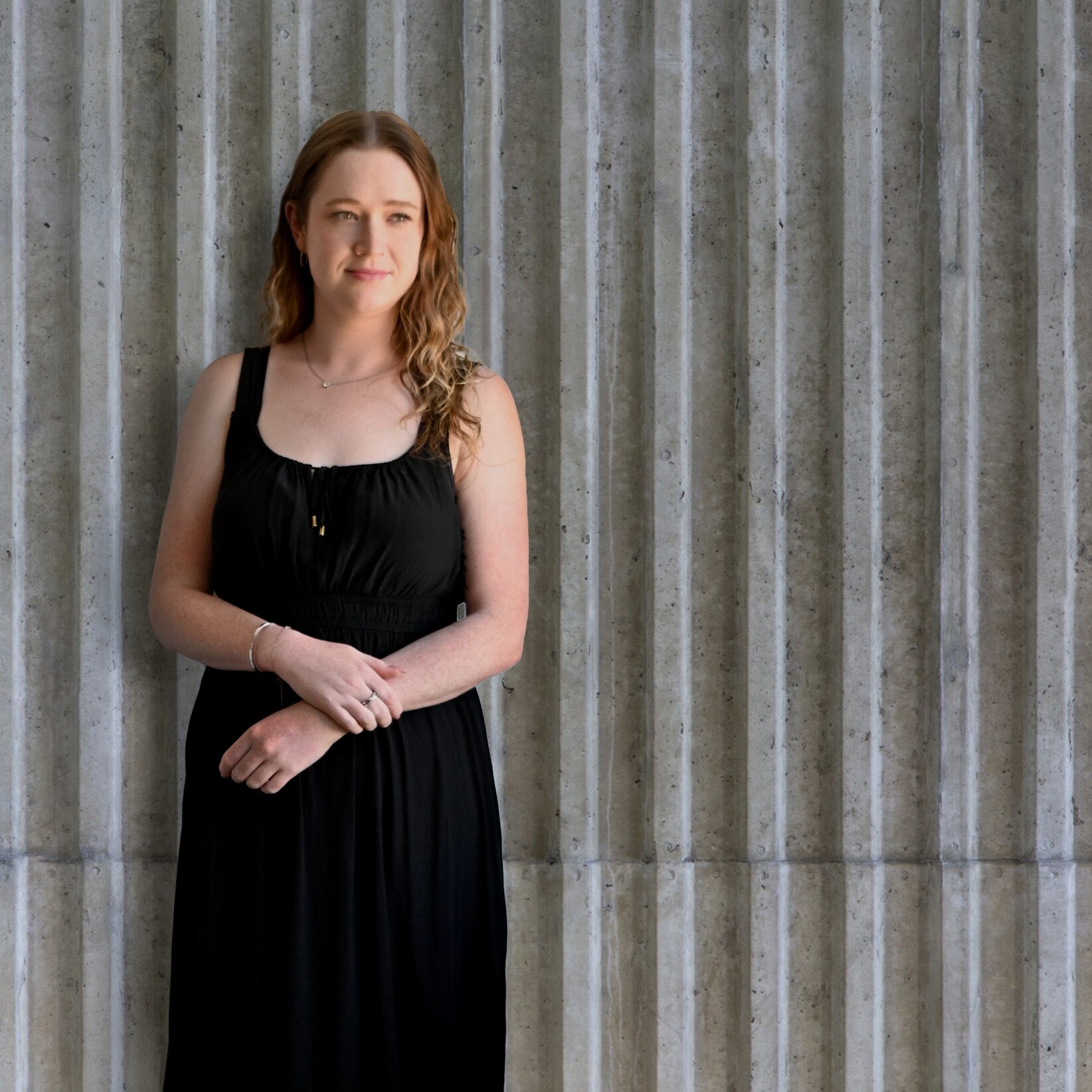
Ordered. Purposeful. Hand drawing virtuoso.
Grant’s passion for design was crafted throughout his childhood and study in South Africa. After several degrees and seven years of practice in Durban, he takes delight in the quiet refinement of architecture. He recently moved across the world to Vancouver, lured by the prospects of a professional challenge and a famously progressive city.
Calm and methodical, Grant brings an open mind to every project and meeting. This, combined with his sense of responsibility to both the discipline and the public, makes for meaningful collaborations.
He spends his spare time reading everything from the Booker Prize shortlist to Agatha Christie, running half-marathons and dominating on the tennis court (watch out for his double-handed backhand).
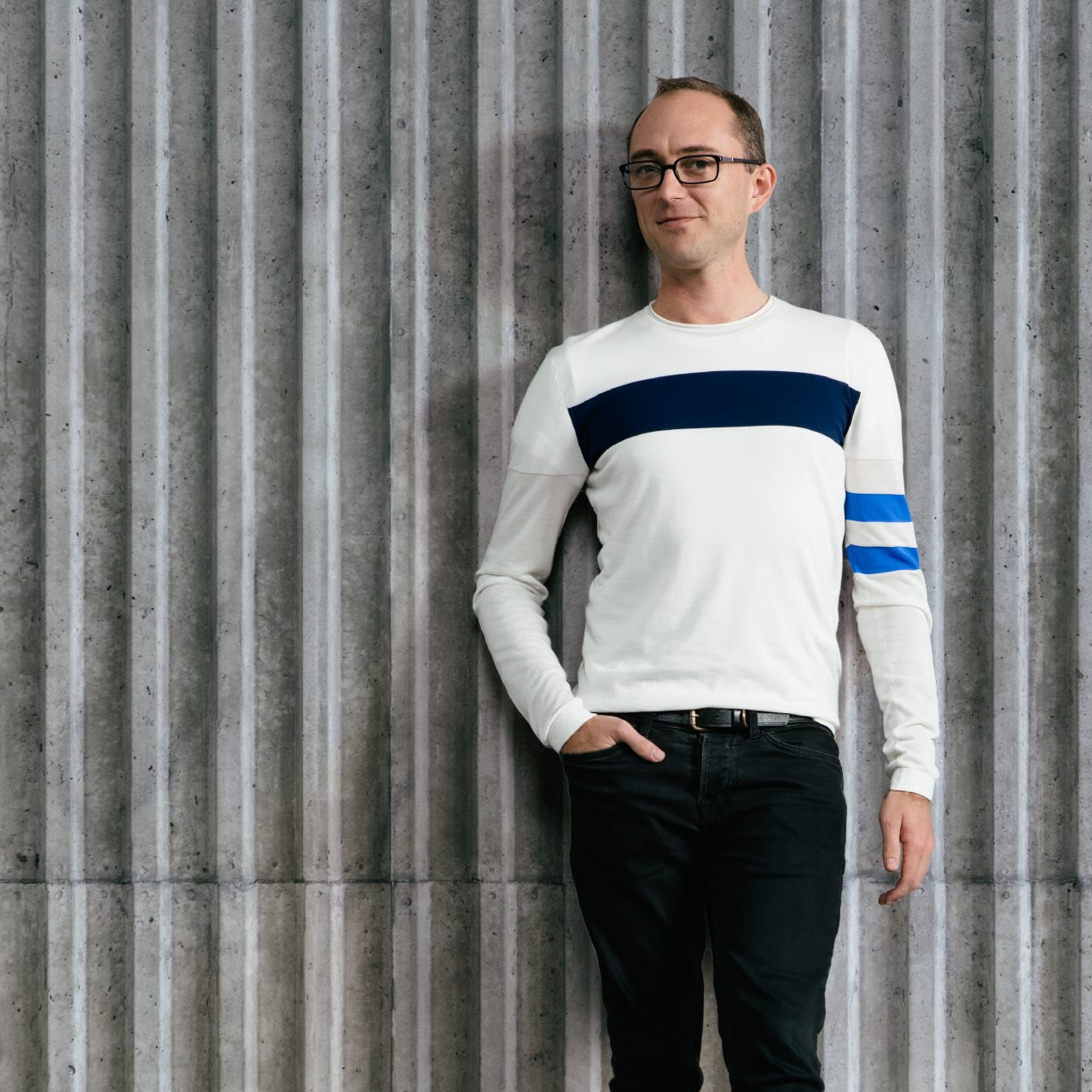
Creative. Curious. Humour Connoisseur.
With a Master of Architecture from the University of Dundee and several years spent in firms in Amsterdam and London, Harry brings broad experience to his work at omb. Proceeding with a thorough, curious approach and a belief that vested interest and added complexity make the design process and end result more interesting, Harry is most proud of his work on projects in which the client is the end-user.
Having moved to Vancouver in a bid to upgrade his sailing and skiing prowess, Harry seeks adventure on slopes and sea, while finding inspiration in music, film, travel, and an exceptional single malt whiskey.
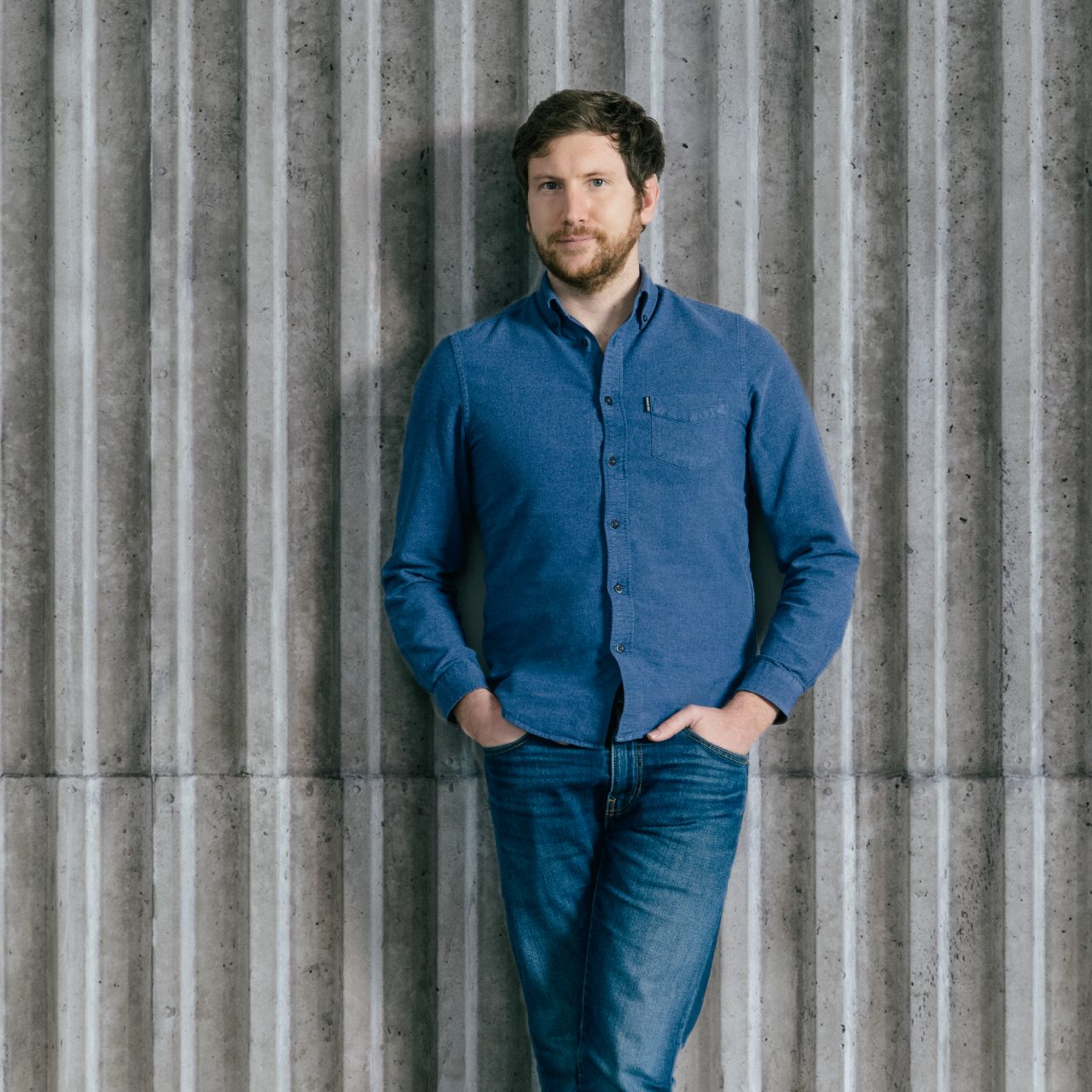
Responsive. On it. Latte-loving lounger.
Heather has a well-rounded skill set from design and presentation through to project management. She is a strong and confident designer with an attentiveness that clients love. A dedicated runner, Heather ran her first marathon Thanksgiving 2013 and trains by running around Stanley Park, adding several kilometres and lateral conditioning to her workout dodging the inevitable tourists, seagulls and rollerbladers. Beginning with a bachelor of fine arts (OUC), Heather completed her masters of architecture at UBC. She is awed by the drama of architecture that takes one’s breath away (ironic for a distance runner), and is driven in her career by the joy of seeing a two dimensional drawing come to life. Heather’s experience has included a variety of project types from local restaurant interiors to airports to master plans.
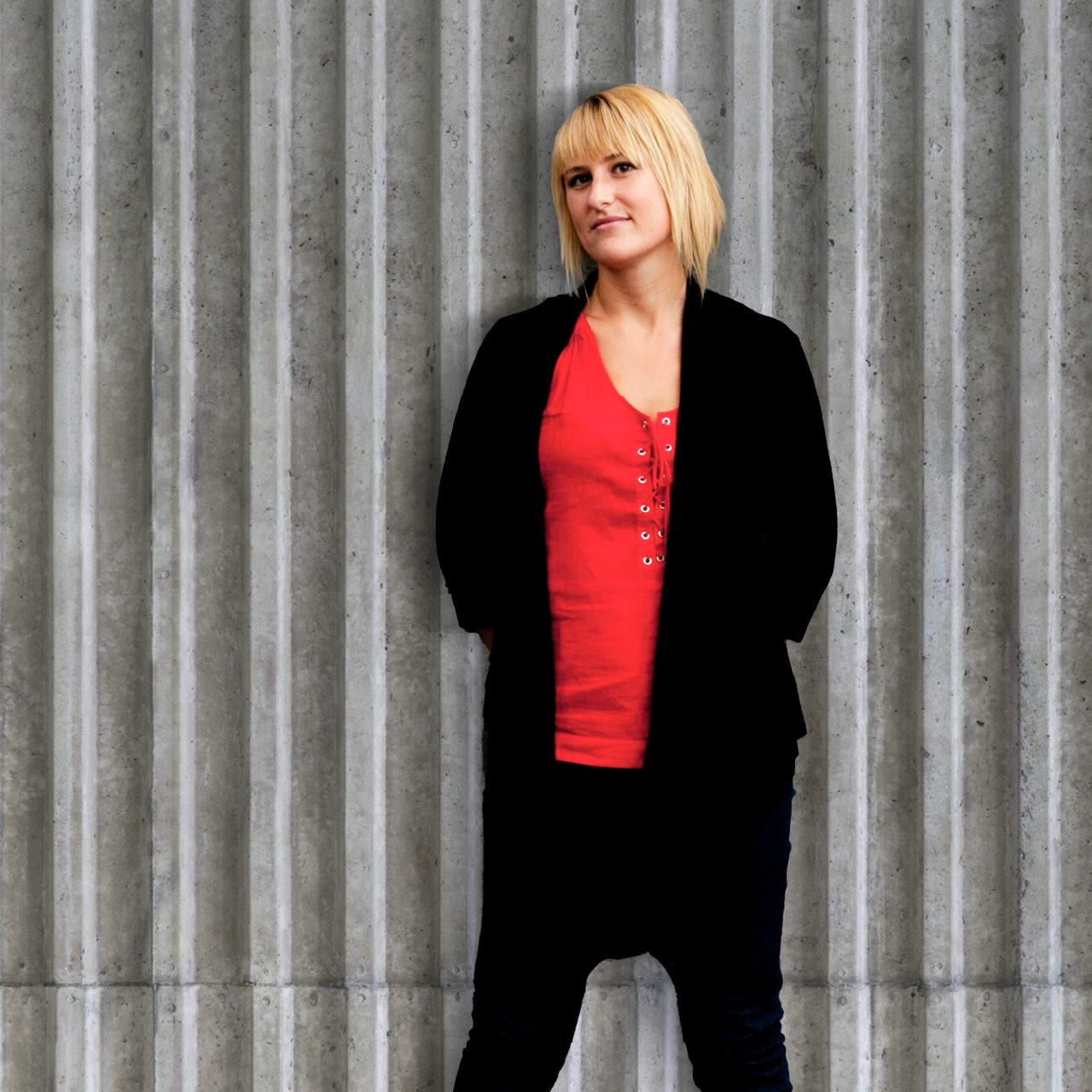
Straightforward. Light-hearted. Well-furnished with experience.
Originally from Germany, Janusz studied architecture at Bauhaus University in Weimar, with formative stints in Madrid and Washington, D.C. After a friend convinced him to move to London for a lark, he wound up staying for seven years, honing his leadership and project management skills as well as becoming a registered architect and firm associate. For the past decade at omb, Janusz has led and successfully delivered complex, large-scale transportation, educational, commercial, and residential projects.
Fluent in three languages (German, Polish, and English) and rusty in one (Spanish), he brings clarity, care, and a good dose of humour to every collaboration. Firmly rooted in Vancouver, Janusz spends his time outside the studio exploring the outdoors with his wife and daughters—camping, hiking, skiing, and making the most of the West Coast lifestyle.
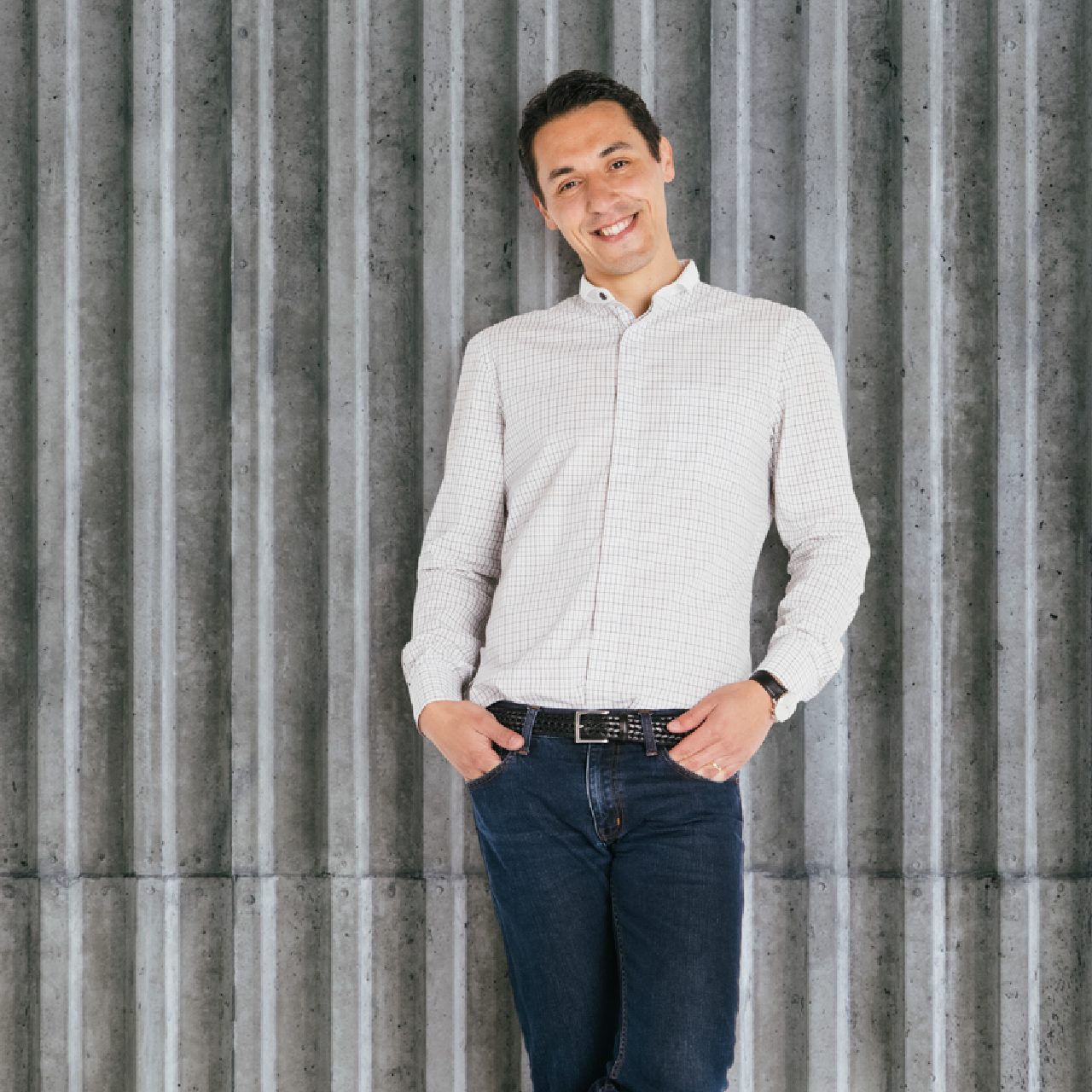
Curious. Mellow. Explorer.
One of Jed’s greatest accomplishments is the dollar-bin record collection that he has compiled over the years, ranging from 70s-80s funk, to disco and soul. Inspired by music, animation, and photography, he is observant of how the world moves around him. Jed was born in the Philippines and raised in Los Angeles and Vancouver, contributing to his deep sense of curiosity about the striations of life, the magic that exists in the in-betweens, and the potential for creativity when you colour outside the lines.
Jed is a graduate of UBC’s School of Architecture, where he completed both his bachelor’s and master’s degrees. In his design work, Jed ascribes to the philosophy that context is key. He strives to create work that is thoughtful in its contextual response, accounting for its surroundings, users, and history. Jed aspires for sustainable design and architecture that accommodates for more-than-human ecologies – an aspiration which fueled his master’s thesis entitled “Tender Monsters: A Bestiary of Non-Euclidean Futures”.
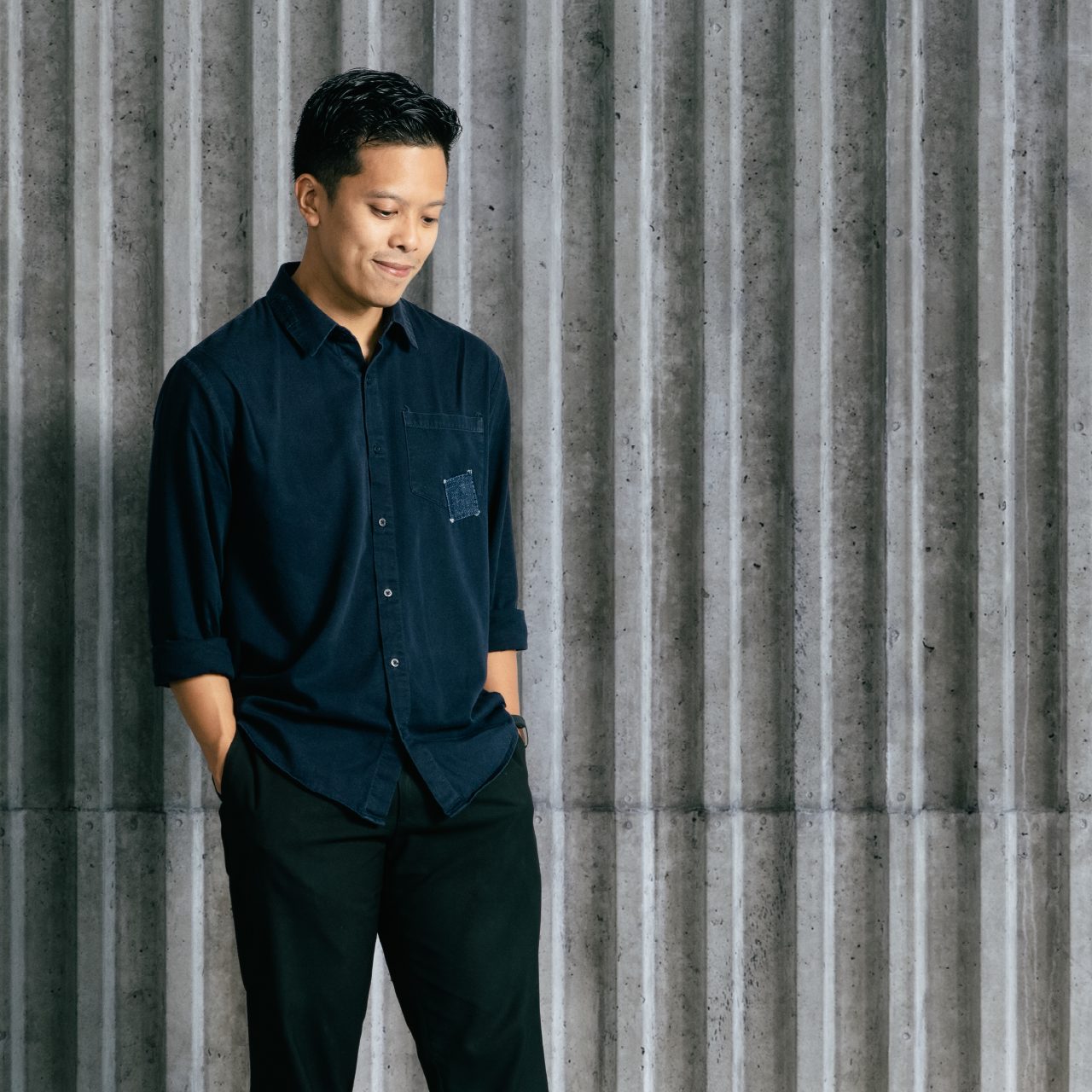
Curious. Precise. Island enthusiast.
Jeff’s fascination with architecture began among the high-rises of downtown Toronto, where childhood awe turned into a calling. Over the years, that spark has evolved into a design approach rooted in precision, curiosity, and a belief that great spaces emerge when technical clarity and artistic vision work in harmony.
With experience across a range of project types, Jeff is known for his thoughtful, detail-driven work and ability to tackle complexity without losing sight of simplicity. Whether navigating tight site constraints or uncovering unexpected opportunities, he brings an energetic, problem-solving mindset to every stage of a project.
Now an integral part of omb’s Victoria studio, Jeff approaches his work—and life—with creativity and care. When not immersed in design, he’s likely to be sailing, cycling, playing guitar, or enjoying island life with his wife and twin daughters.
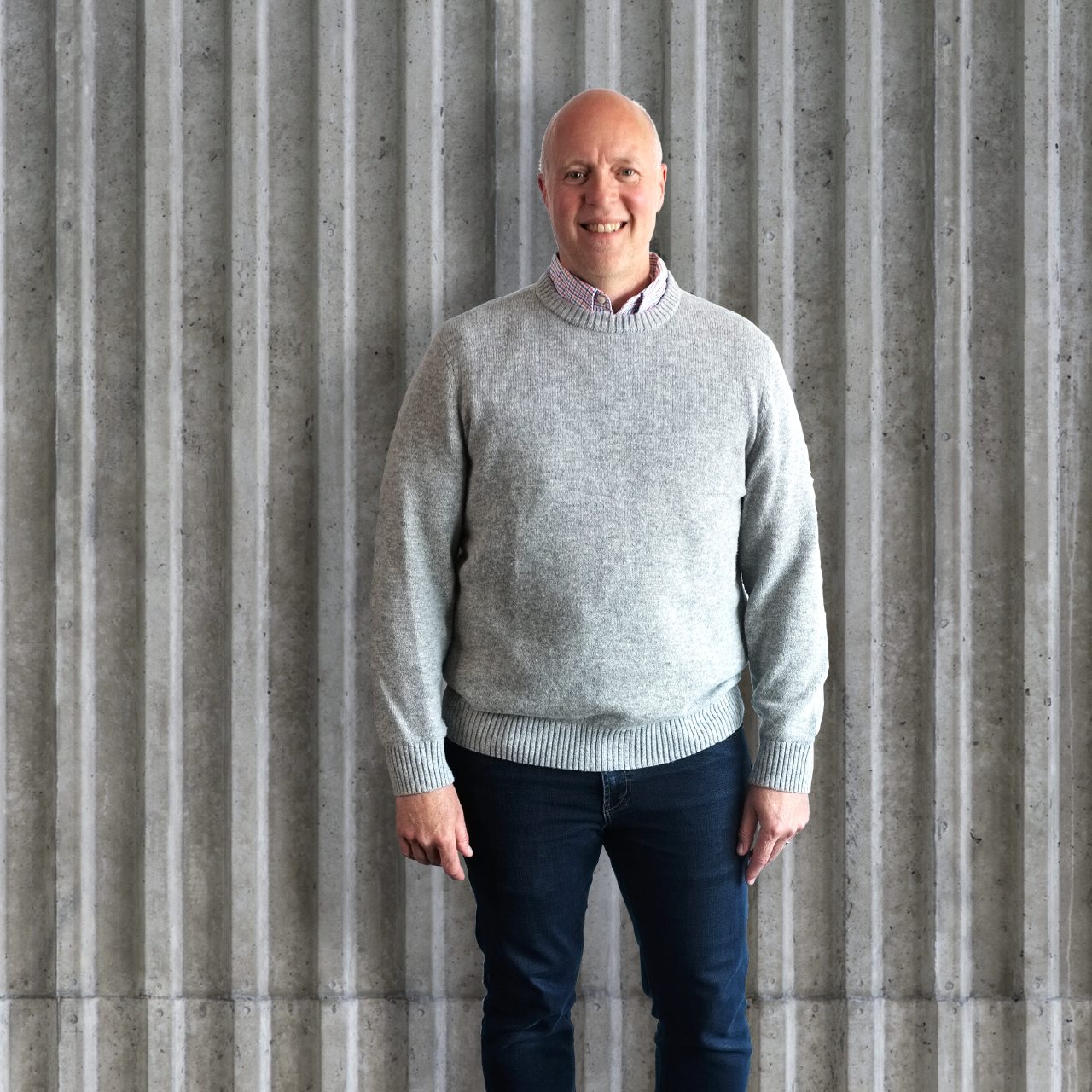
Perceptive. Uncomplicated. (literal) Happy Camper.</strong
Thoughtfulness and spontaneity through a minimalist lens are the guiding principles in Joanna’s work as an architect. Questioning what is essential in space, she seeks to emphasize architecture through an exploration of functionality, detail, and sensorial experiences in their simplest forms. Not only do these guide her design choices but her life outside of architecture as well.
Born in the Philippines, Joanna and her family soon moved to the Pacific Northwest (not before a brief stint in the Middle East (which bestowed her with fluency in Arabic in her younger years). With an initial desire to pursue interior design, Joanna veered towards architecture, acquiring an undergraduate degree in Architectural Studies from Carleton University. With an openness to learn and aptitude to problem solve, Joanna is fascinated by the ever-evolving challenges encountered in the world of architecture and design. Upon completion of her Masters of Architecture at UBC, Joanna relocated to Victoria, where she is now an integral part of omb’s Victoria studio.
Like a true Pacific Northwesterner, Joanna finds inspiration by being outdoors. You’ll almost always find her camping or fly fishing in the fair weather months and cozying up with her cat while working up the courage to go camping, in the colder ones.
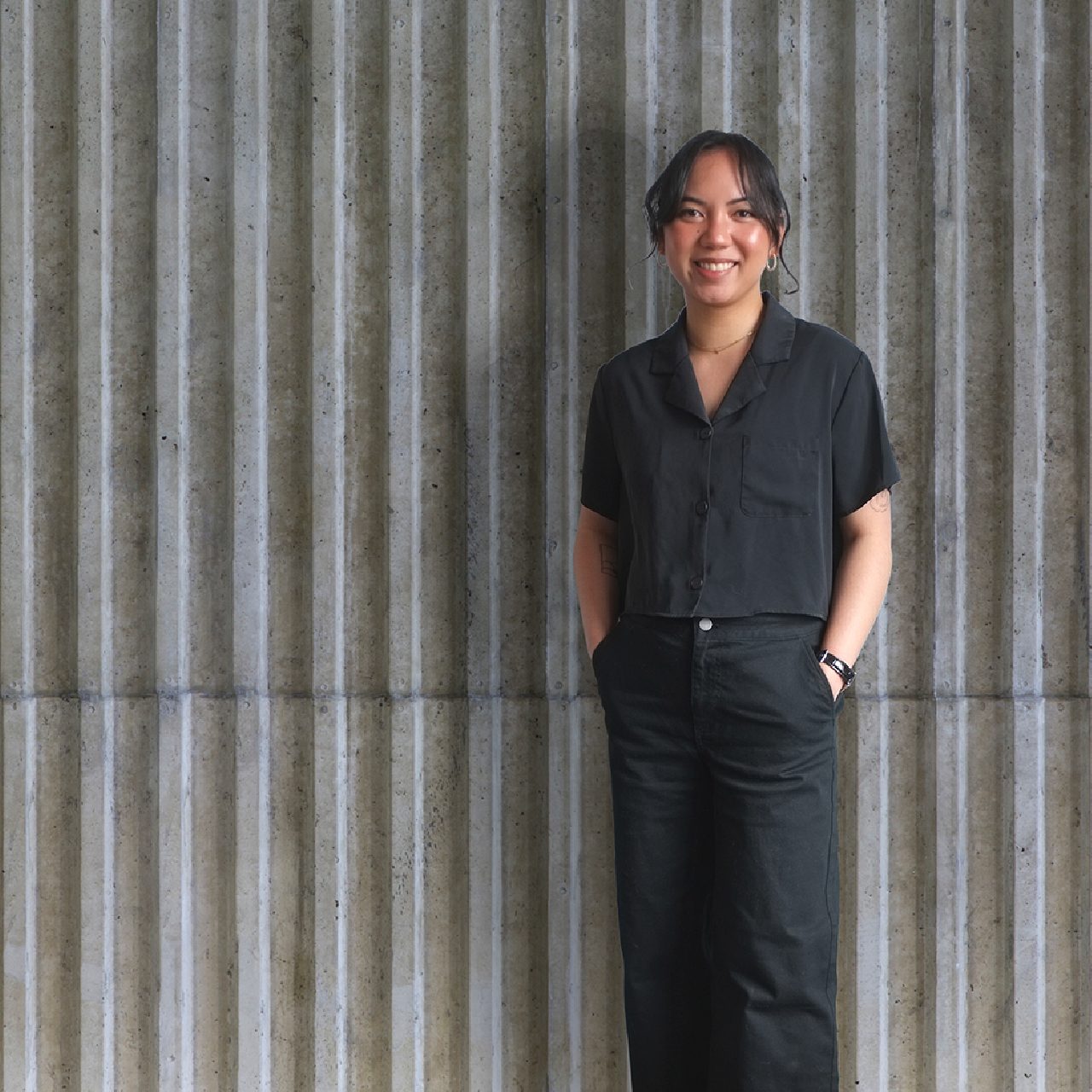
Integrator. Problem solver. Handmade maven.
Josie is a naturally creative individual inspired by artists most of us have never heard of. A uniquely gifted designer with expertise across the disciplines of architecture, interior design, graphic design and art, Josie’s talent lies in her ability to consistently make use of the full range of her artistic prowess and technical knowledge to produce inspired solutions and invent compelling new spaces.
Since joining the studio in 2007 Josie has contributed to a full spectrum of project scales. She is a leader and mentor on the omb team and is appreciated for her down-to-earth brand of professionalism by clients and colleagues alike. She is guided by the principles of contrast, economy, careful consideration of scale, and the unexpected. Lucky for her young sons (given their imprint on her home) Josie also places high value on visible process and evidence of the hand.
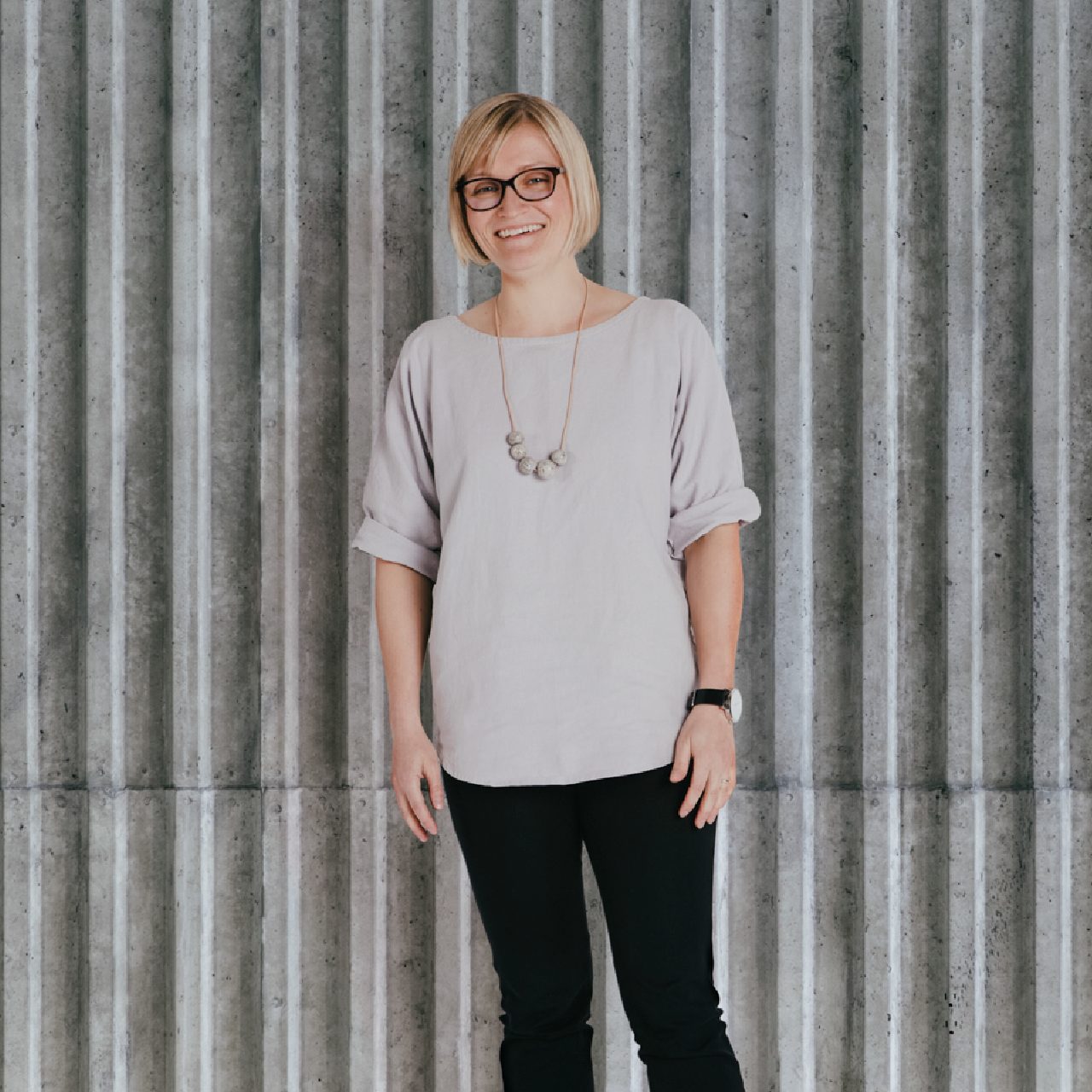
Articulate. Animated. Herder of creative cats.
Kim is omb’s business manager whose enthusiasm and sense of humour brighten the day of all who come in contact with her. Which is pretty much everyone. She holds a bachelor of business administration (SFU), is certified as a CGA, and has an extensive working background in HR, finance and legal matters. This combines with her conscientious personality and personal drive to create a maelstrom of efficiency and order which has kept omb running smoothly behind the scenes for the past ten years.
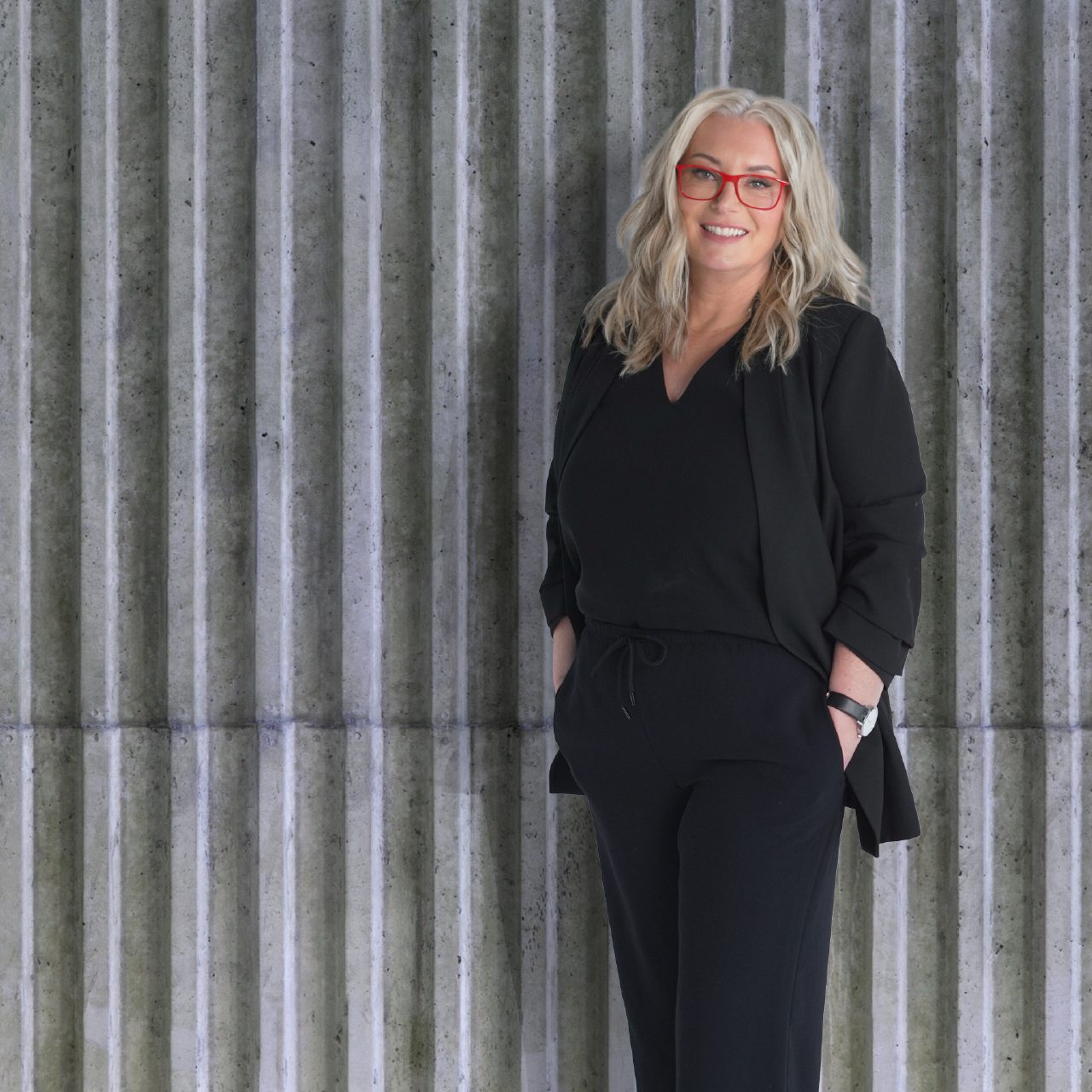
Perfection-seeker. Foodie. Mischief-maker.
Kristen is a gifted interior designer who works from the principle that form follows function. She has an uncanny ability to zero in on her clients’ needs and distil them into their purest state; the resulting spaces are equal parts beautiful and practical. Before obtaining her diploma in interior design from BCIT, she completed a bachelor of science at the University of Victoria — four years in the lab that shaped her rigorous approach to design.
With extensive experience in commercial, residential and hospitality projects, Kristen combines a perfectionist streak with boundless enthusiasm and a palpable enjoyment of her work. A native of Salmon Arm, Kristen decided at age 10 that she’d eventually make Vancouver her home. Having now lived in the Lower Mainland for over 15 years, her extra-curriculars are fittingly West Coast: sweating it out in hot yoga, cycling to farmers markets, scampering up mountains and snowboarding down them — all of it fuelled by homemade lavender lattes.
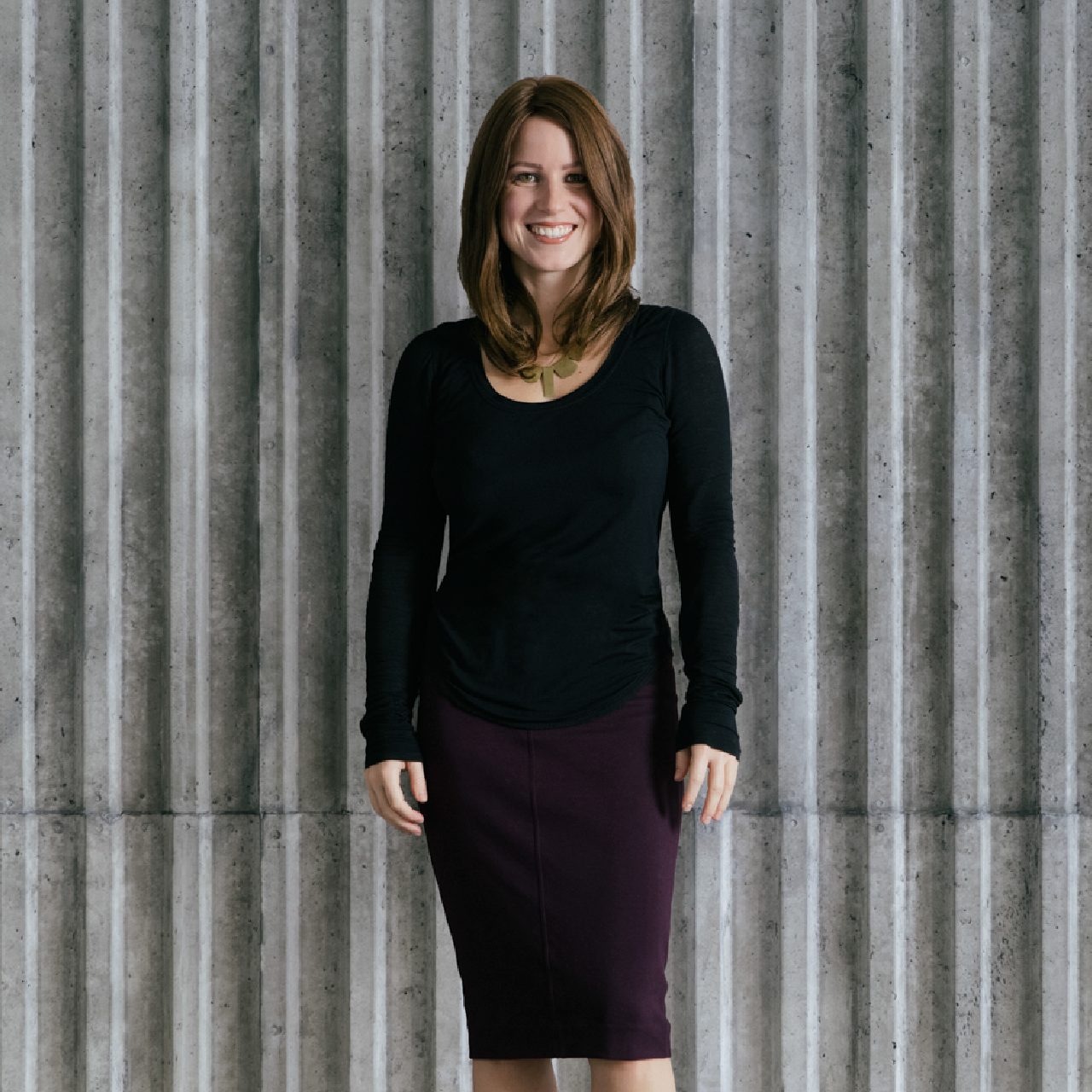
Problem solver. Motivator. Ambitious.
Inspired by his fieldwork-based research in the Western Canadian Arctic, Madsen’s proudest accomplishment is his thesis, which uses Two-Eyed Seeing as a guiding approach to establish the design of a research center in Tuktoyaktuk, taking into consideration the strengths of both Inuit and Western knowledge. His findings emphasize the importance of building relationships and drawing from multiple perspectives in conversation and design – a philosophy Madsen has carried into our practice and beyond.
A prototyper and problem solver at heart, Madsen is a person of authentic character guided by curiosity and deep reflection. Committed to community-minded, systems thinking, Madsen relishes the opportunity to work collaboratively towards shared goals, exploring the intricate relationships between design, problem-solving, and people. For Madsen, the most rewarding aspect of our work lies in the shared experience of crafting thoughtful, meaningful spaces that serve and inspire others. When not solving problems, you can find Madsen reading, watching British comedy, baking and eating said baking, and spending time sharing laughs with family.
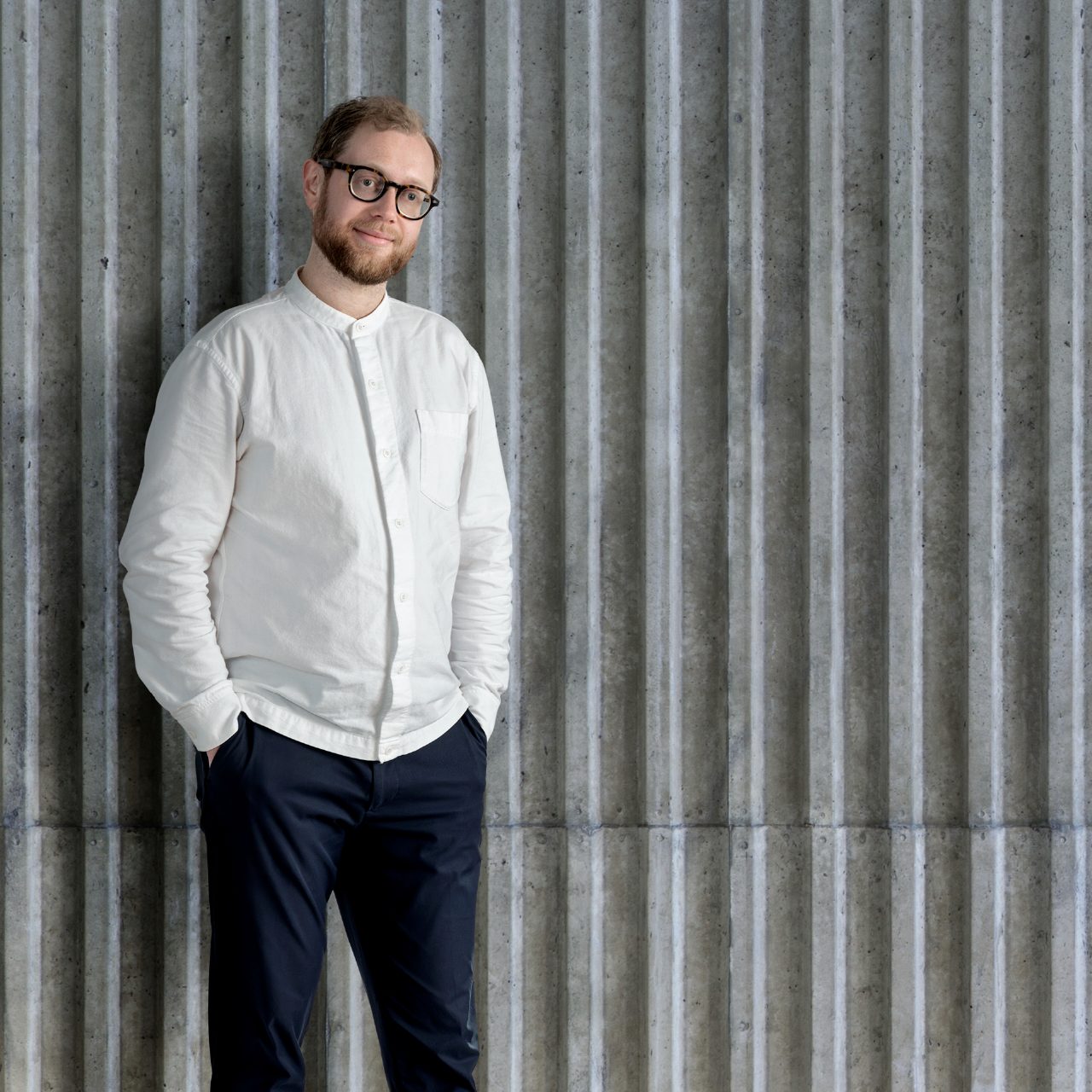
Vibrant. Musical. Dreams of dwellings.
Growing up in an underprivileged neighborhood in Minas, Brazil, Mara daydreamed about her ideal home while flipping through architecture magazines. This is when she developed her imagination for spaces and learned just how much housing impacts us. In university, she focused her studies on social and flexible housing with the Living in Other Ways research group (Morar de Outras Maneiras).
Mara’s experience inspires her to create spaces that last a lifetime. She’s designed private residences and national venues for the FIFA World Cup and Olympic Games, both in studios and working for herself. Mara is warm, enthusiastic and direct in the best way. Outside omb, she hosts legendary dinner parties catered with cuisine from her hometown, which is known for the best food in Brazil. If you’re lucky, she’ll serenade you or teach you to dance Samba.
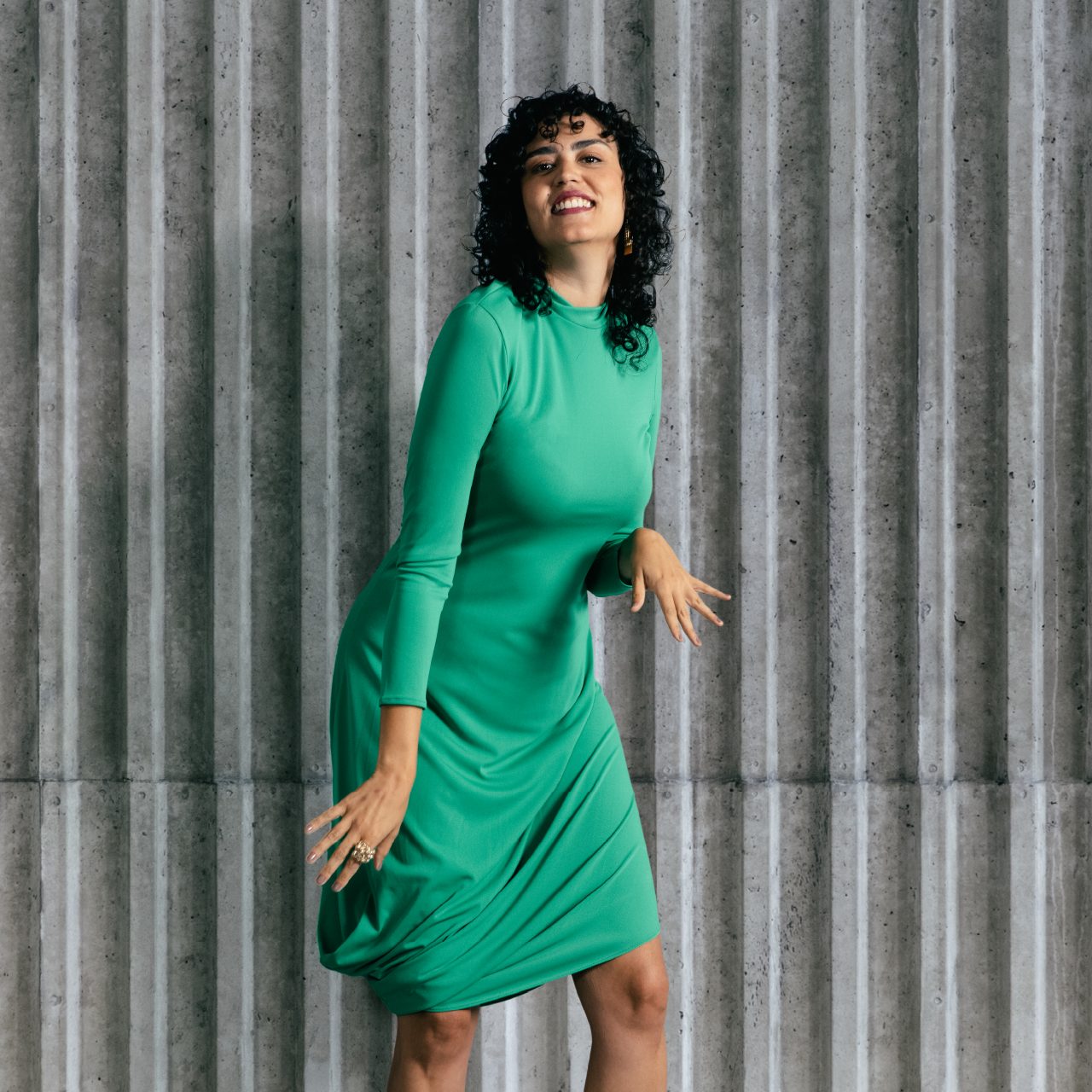
Bookworm. Minimalist. Collector.
In his undergrad, Matei learned that hospital patients with views of nature healed more rapidly than those without. Inspired by how profoundly space impacts people, Matei decided to complete his Master of Architecture at Dalhousie University. Sought out for his sketches and concepts, Matei favours simple forms and spaces free of clutter. Before relocating to Vancouver and joining omb, he gained valuable experience on residential and institutional projects at respected firms in Toronto.
Matei’s calm, ego-less demeanor means his energy goes into design. Born in Romania and raised in Williams Lake, BC, he studied and worked in Kelowna, Halifax, and Toronto before landing closer to home. Despite his love for minimal spaces and simplicity, he collects cat figurines and rocks out to metal while at the gym.
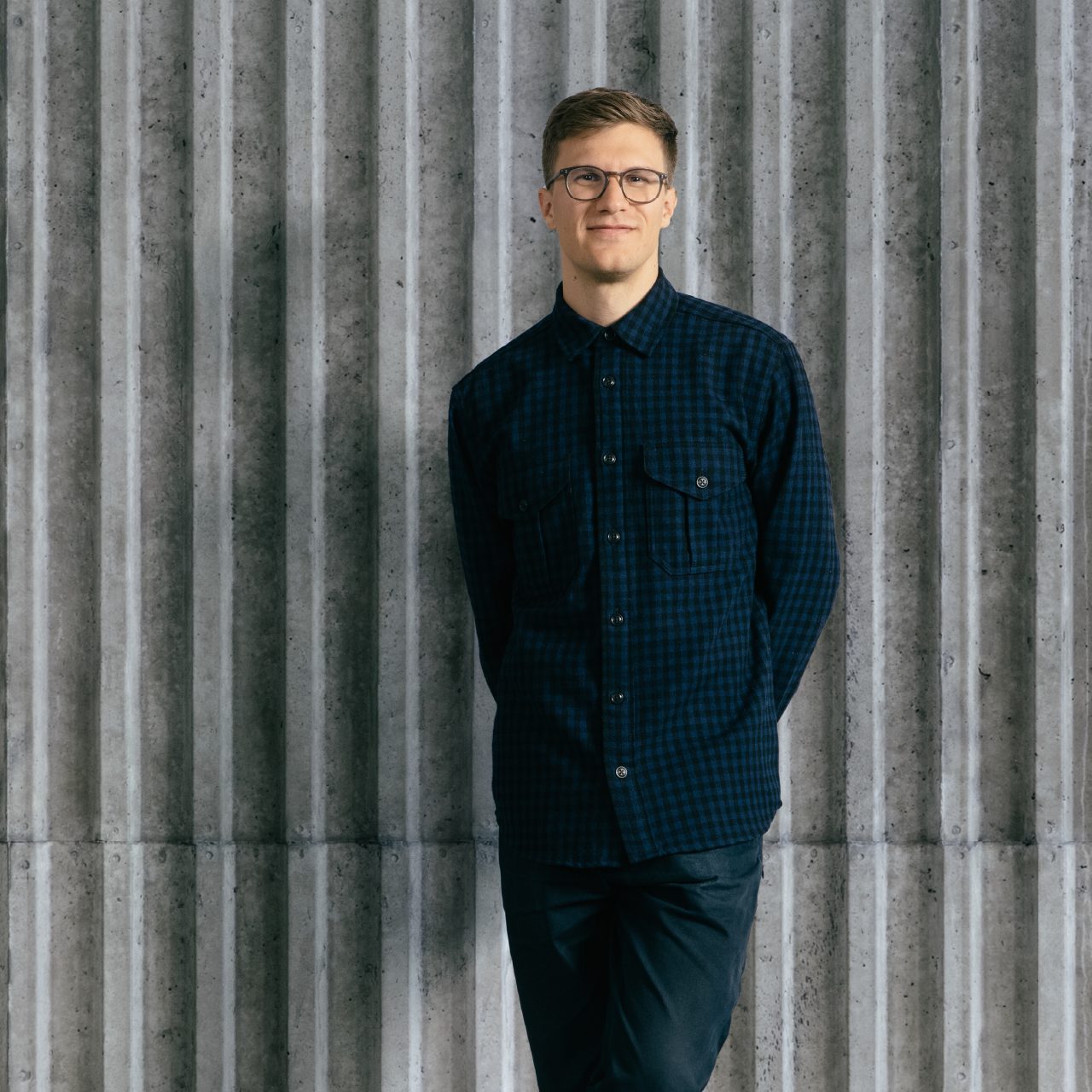
Originator. Dogged. Straight shooter.
Michelle puts the b in omb. She has dedicated her career since setting out in 1997 to creating spaces that are regionally relevant and responsive to client ambitions, underscored by the timelessness of quiet and elegant restraint in form and materials. Gifted with the confidence and design ethos of a seasoned veteran, Michelle also manages to retain the freshness, innovation and drive of a newly minted student.
Michelle graduated in Australia from the Queensland University of Technology with a bachelor of built environment, interior design. Her training and expertise is in interiors, however Michelle has a larger interest in all facets of design: architecture, product and furniture design, graphics, wayfinding and art. She enjoys being involved at every level of her projects, providing design leadership for large-scale complex facilities while also reveling in the finer hand-crafted details. She places high value on integration and ensures each element is thoroughly and thoughtfully considered. Endowed with more than her share of competitive spirit, Michelle channels most (but not all) of it into sports. She is also afflicted with a charming accent (ask her to say the letter ‘H’).
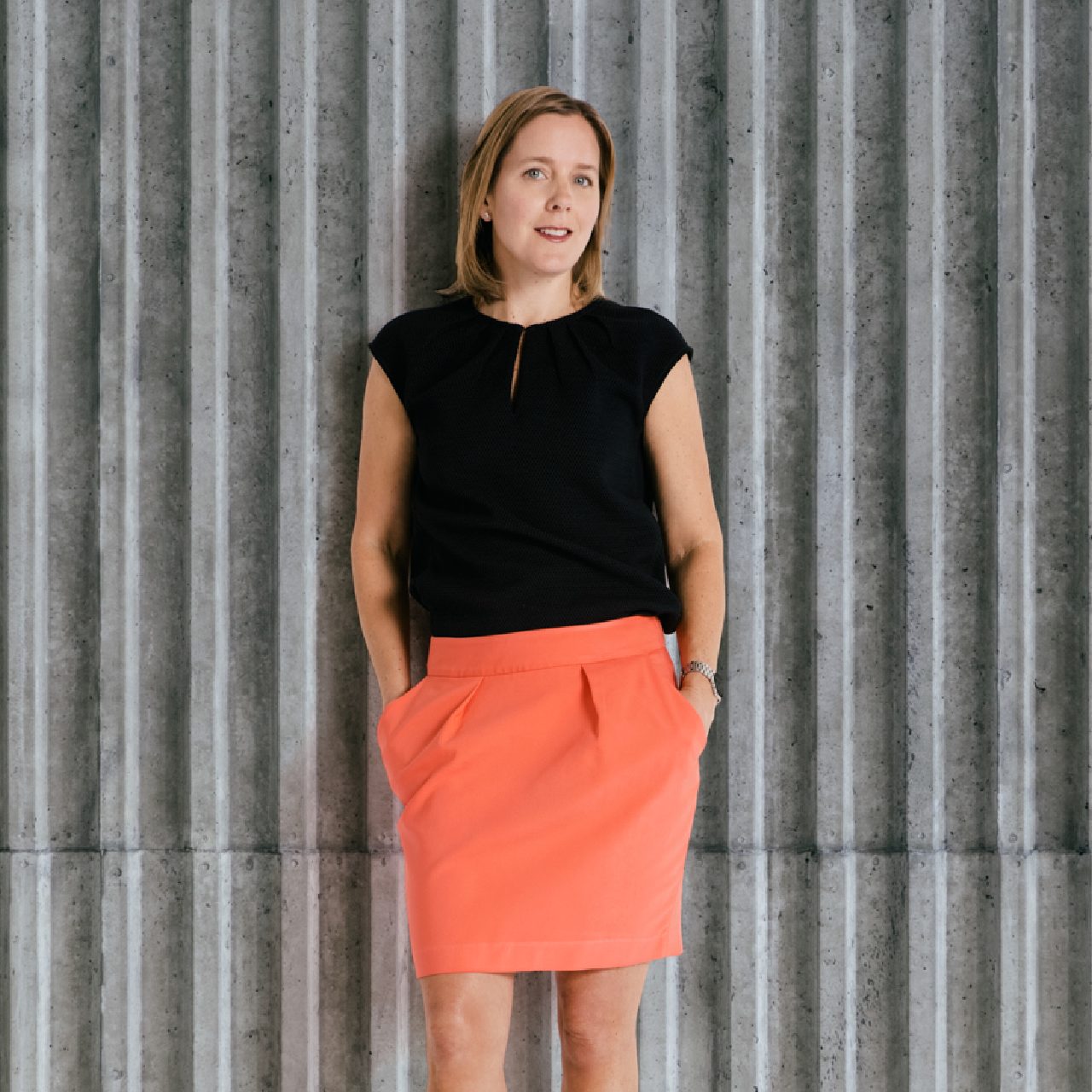
Mountaineer. Problem solver. Bringer of sanity.
Mike manages omb’s digital studio, equipping our team with the technology needed to design and visualize spaces before they’re built. Trained as a building technologist, Mike worked at local firms while studying to be an architect. He quickly discovered his skill and passion for the digital aspects of architecture. Now he works with us full-time to implement technology, keeping our BIM and IT processes operating smoothly.
Mike’s patience is his best virtue. He’s a perfect mix of steady and flexible and is constantly looking for new tools while keeping the tech studio running smoothly. Reverse engineering solutions and fixing problems with processes is his forte, and he’s been known to go out of his way for colleagues working remotely. A good day for Mike is one where he doesn’t slow down, and you will often find him in the mountains skiing and hiking or catching up to his sons on mountain bikes.
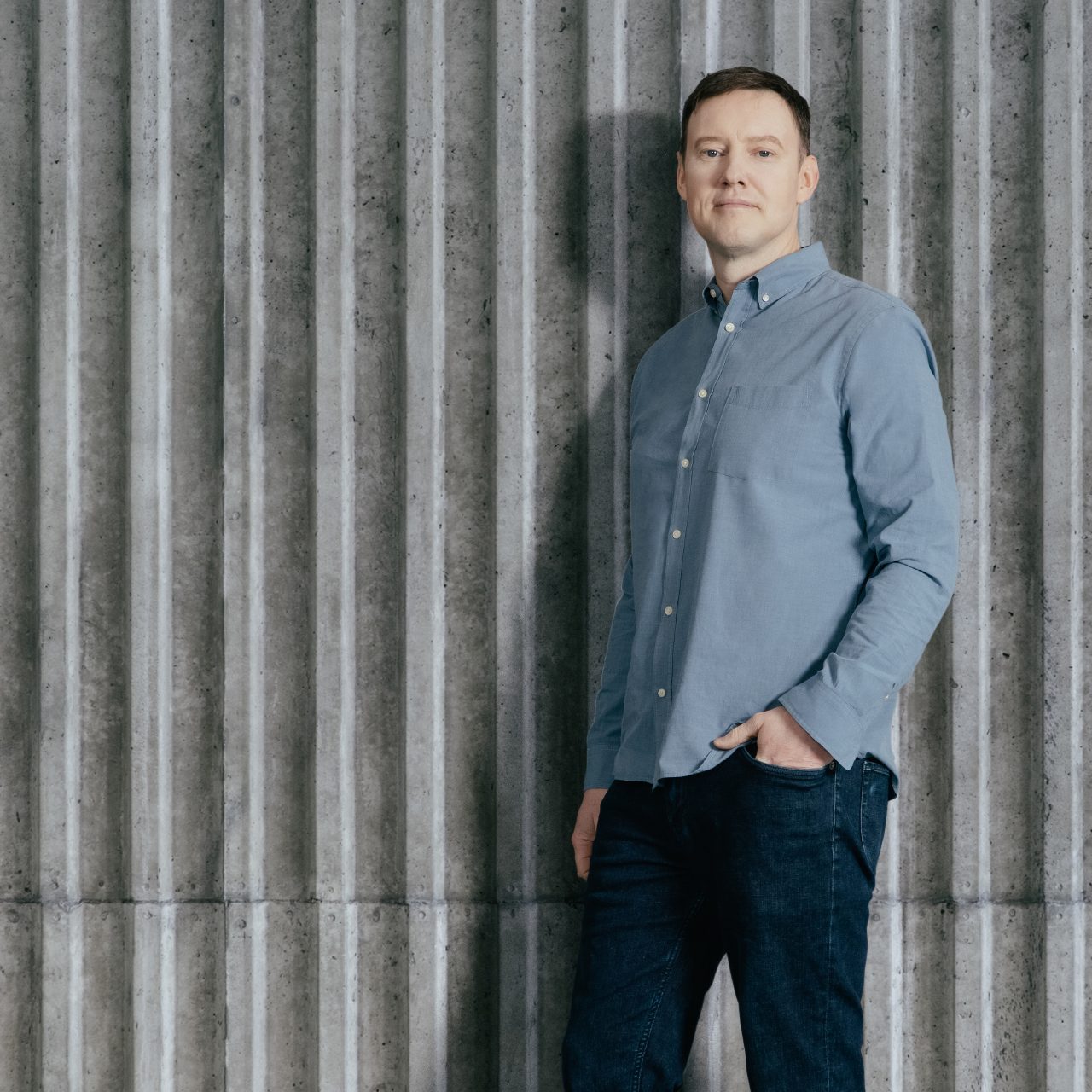
Dedicated. Pursuer of narrative. Flip-flop flaunter.
Originally from the UK, Nick graduated from the Bartlett School of Architecture in London before completing his RIBA qualifications. He then worked for some of England’s most innovative architects, gaining indispensable hands-on experience with substantial construction projects. Nick joined the studio in 2006 and in his role as one of omb’s principals provides direction and a compassionate brand of leadership to the team.
Nick is inspired by pretty much everything around him, from the visible to what is hidden between the lines. He believes that every architectural project begins with identifying its unique narrative and context, then creatively nurturing it into meaningful design. Nick is an excellent communicator with a special talent for dismantling complex concepts down to concise graphic and verbal expressions of ideas. This is the secret ingredient which permits him to establish and translate client requirements. Just don’t ask him to wear proper shoes.
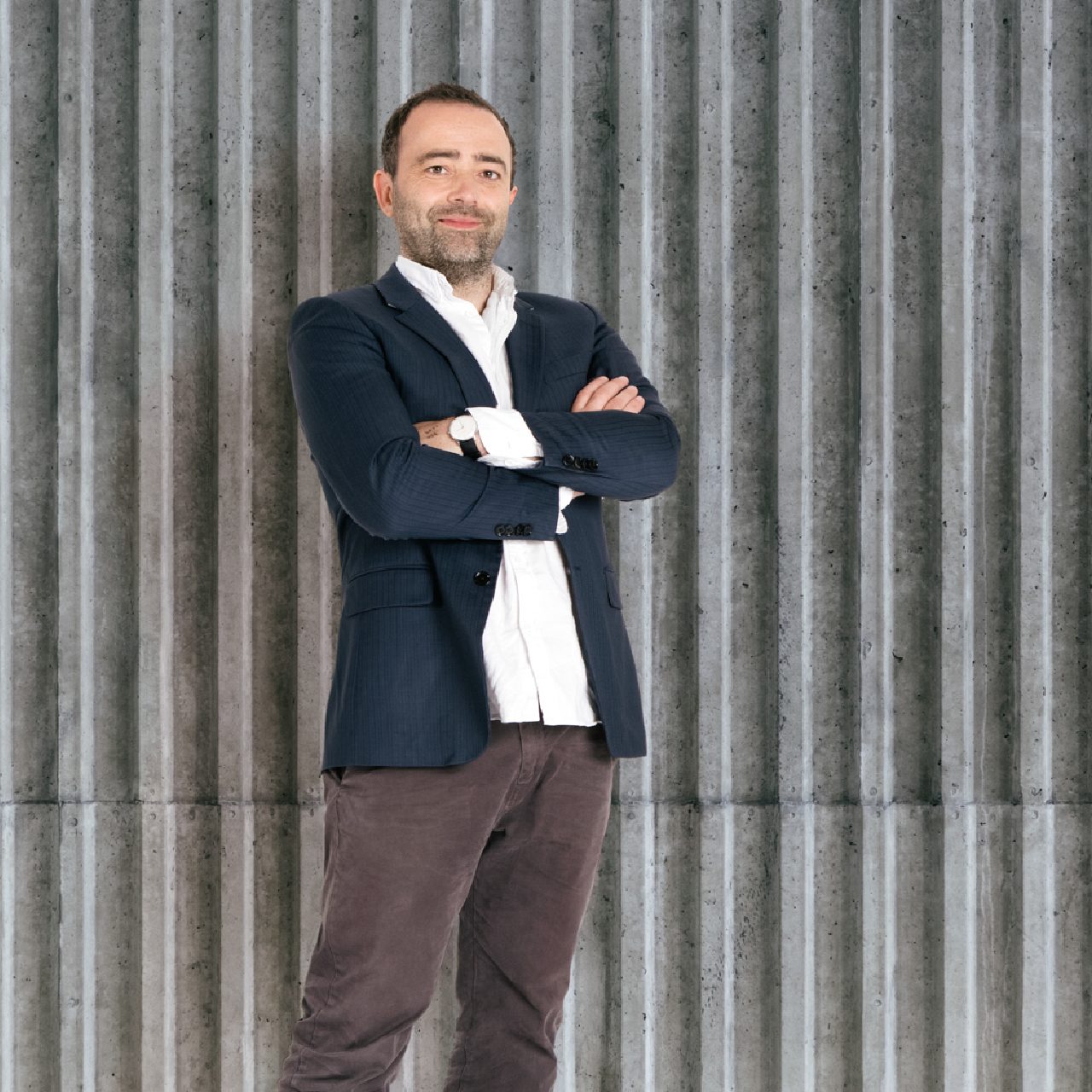
Clever. Creative. Thrifter extraordinaire.
Noreen is relatively new to the omb team, having joined in the fall of 2023, but she is not new to the industry. She has been immersed in architecture as a designer and communicator for more than 15 years, and loves being around the creative process of designing projects that have a positive impact on the world around us. Noreen, however, did not begin her design career in the field of architecture. She started out in animation working at the Vancouver Film School and, as an animation artist, at Disney and other small studios in the city.
As a master storyteller, Noreen strives to get to the heart of every project she works on. Her curiosity results in doing tons of research and asking lots of questions with an end goal of communicating the core message through her designs and words. She has a great sense of humour and moves through her life with empathy and calm. She and her husband enjoy online gaming and watching movies with their very spoiled cat. Noreen also loves needle felting, photography, and spending time with family and friends. When not at home, you will likely find her searching for treasures at thrift stores!
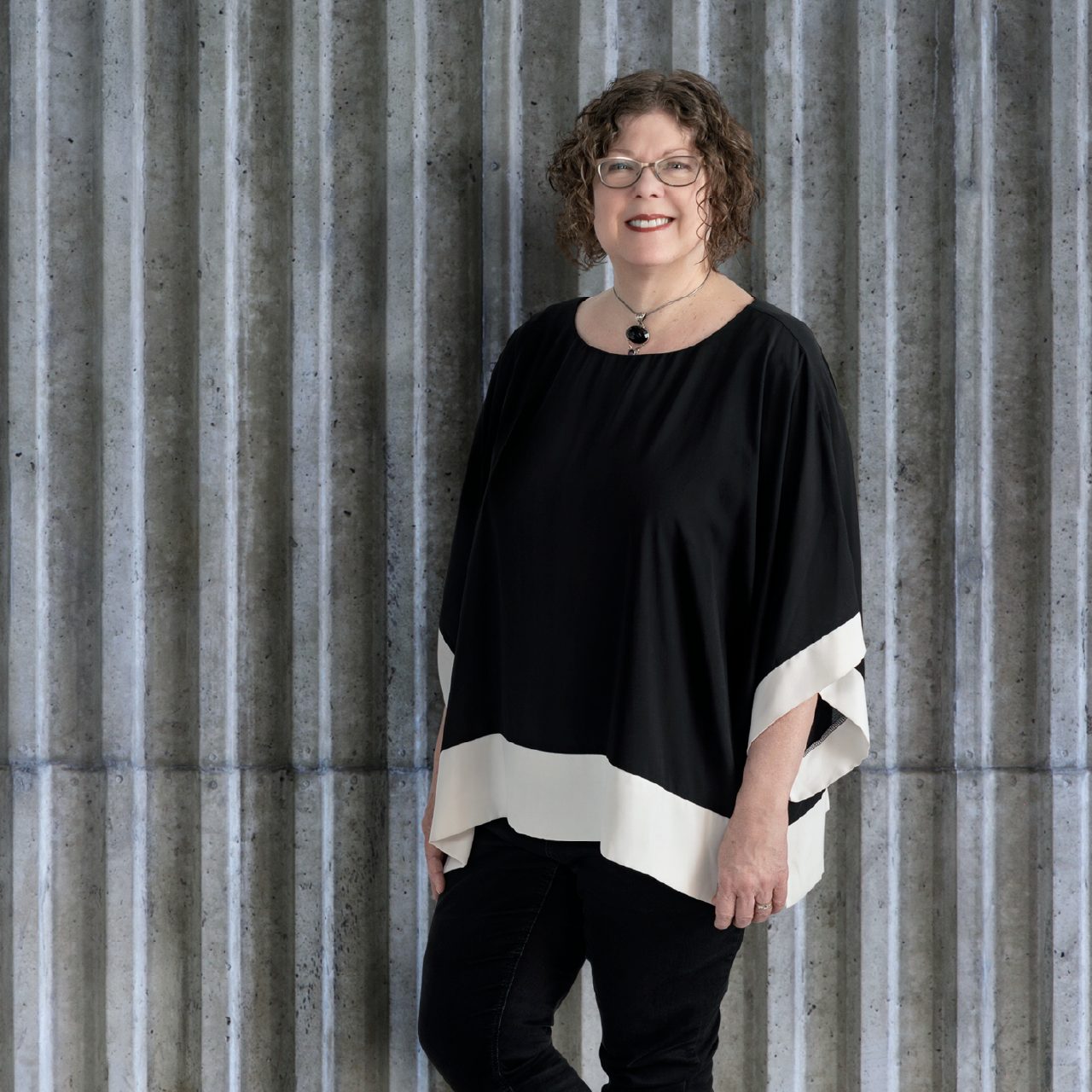
Dreamer. Strategist. Optimist.
Rebecca is propelled by a belief that great design has positive effects in the world, from the small scale (bringing a smile to someone’s face) to the large (changing society for the better). A native of London, England, she comes to omb with a breadth of experience that spans high-end residential developments and heritage refurbishment, as well as educational, commercial and infrastructure projects. The common thread running through it all? Her deep commitment to client and stakeholder involvement.
Open-minded and creative, Rebecca challenges preconceptions and embraces new ideas — as well as new places. She moved to Vancouver via San Francisco and has fully adopted a West Coast sense of adventure. That means off-days are spent snowboarding, canoeing and hiking, or exploring the city with her Shiba Inu.
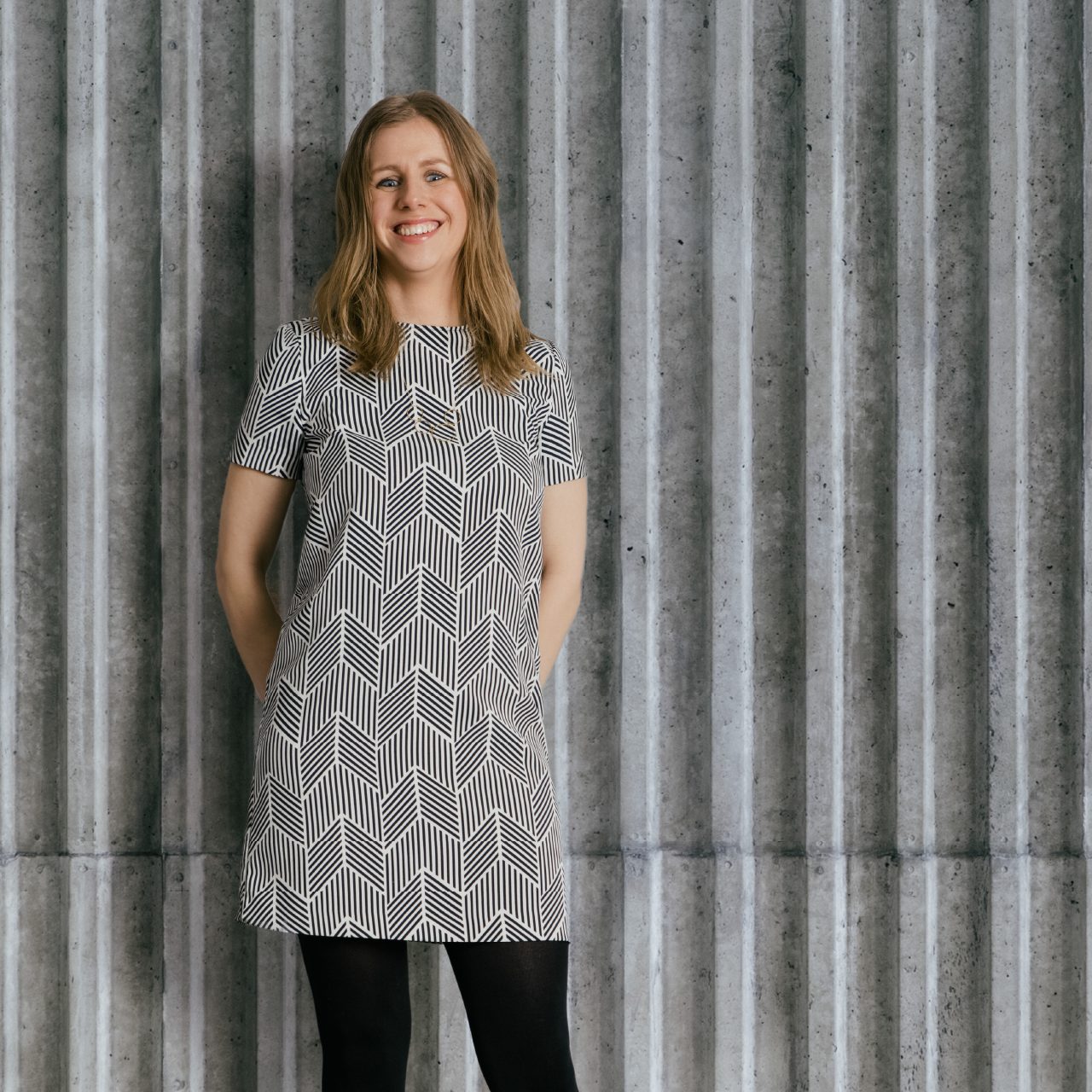
Candid. Thorough. Wood shingle aficionado.
Rob is one of omb’s principals and holds bachelors of computer science (UVic) and fine arts (UVic) and a master of architecture (UBC). He brings a balanced leadership to a range of project types from small and focused studies to complex, multi-phased adventures in time and resource coordination, including several airport terminal buildings.
Rob finds joy in life’s simpler pleasures: conquering a technical climb on his bike; raising a couple of great boys; executing a tidy Boston stitch. He feels rewarded at work when he can solve someone’s problems with simple and graceful spaces. His leadership is valued for his ability to say what he means, his persistence and his resilience. It all boils down to a simple truth: Rob is a rock.
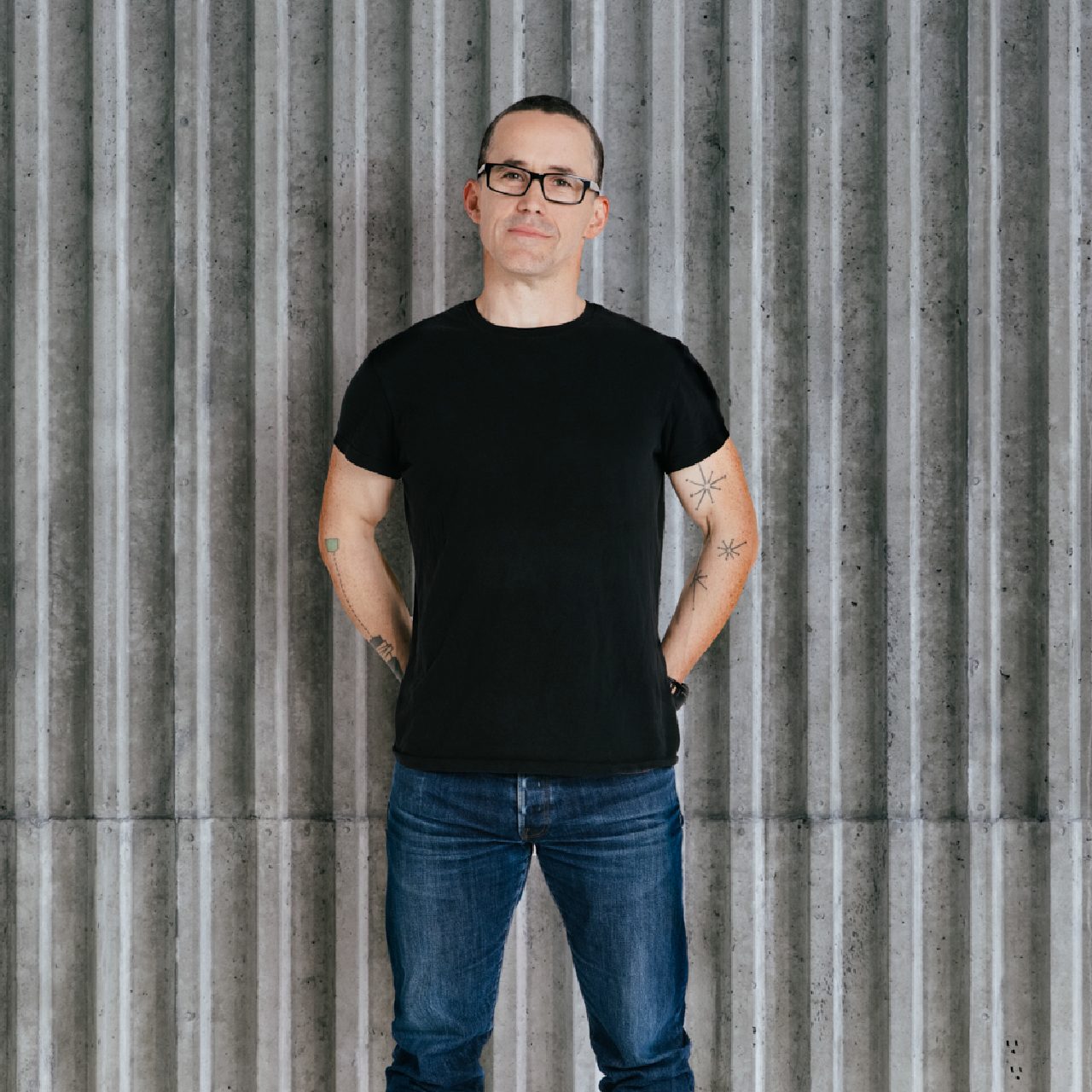
Curious minimalist. Passionate proactivist. Algebraic colorist.
What have mathematical equations to do with truth and beauty? What have truth and beauty to do with art and design? What have art and design to do with the quest for purity and perfection? Within this philosophical matrix we find Rocio, as passionate about algebra as she is about her paintings; bridging the logic of mathematical intelligence and the subjective power of art to build her architectural house of creativity and technique; working on both the large scale of urban entities and the small scale of architectural detailing.
Simplicity is the key to her design and her life. As simple as a drop of water that generates a whole palette of colours, as simple as the only way to approach and solve an equation. In the words of Leonardo da Vinci, cites Rocio, “simplicity is the ultimate sophistication.” Born, raised, and educated in the south of Spain, Rocio has carved her ideals from the influences of her cultural and historical background. Sometimes she’s on the move, travelling the world; other times she might be hidden for days, wandering in the woods or painting watercolours to exhibit.
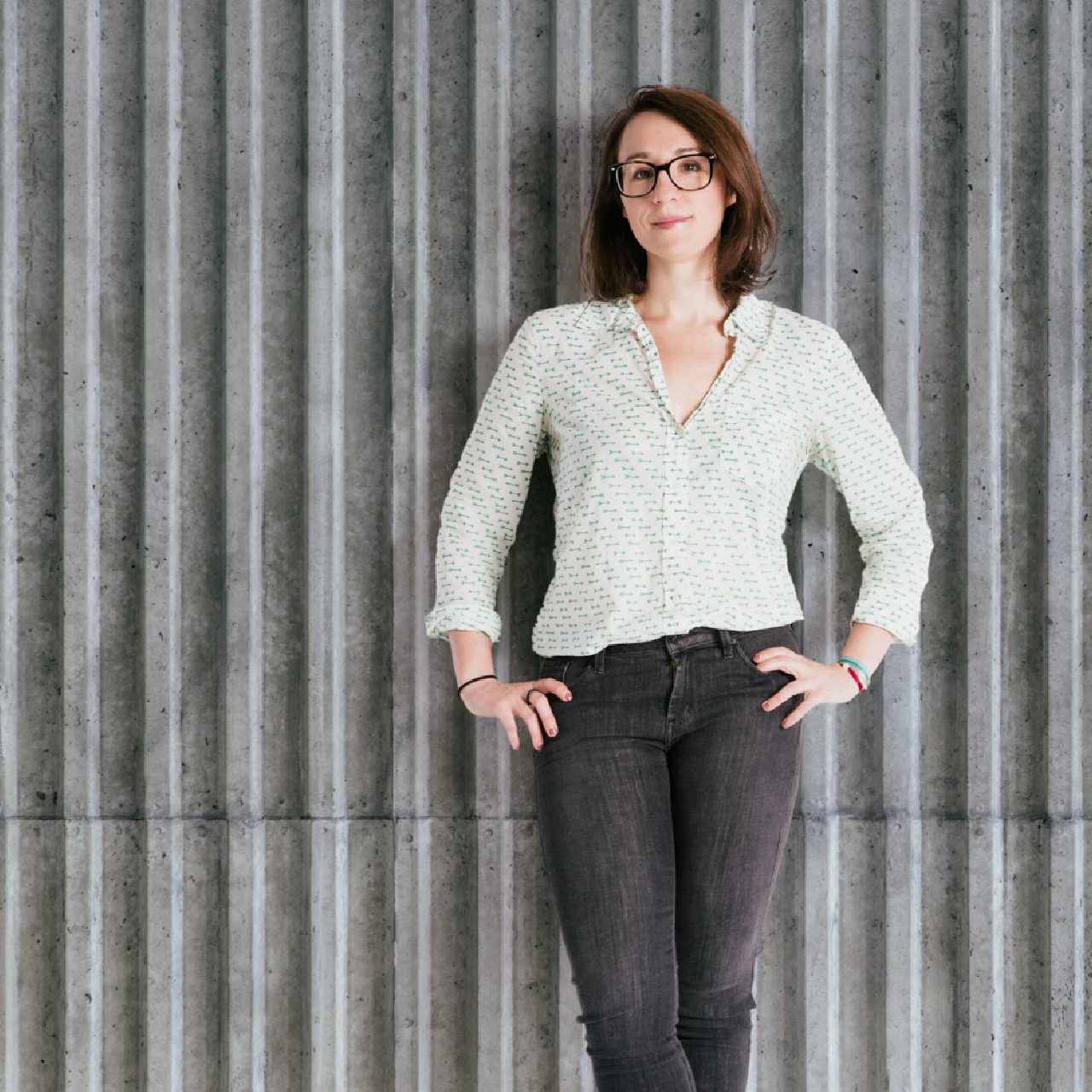
Cerebral but hands-on. Arts enthusiast. Nature buff.
Uncompromising artists—painters and sculptors, singers and musicians—mark Rory’s inspirational landscape, as do grand sites—whether beach, cliff, forest, or desert. Think Alberto Giacometti and Nina Simone; Big Sur or Marfa. Such visions and visionaries frame Rory’s view of architecture, meant to enhance everyday life by being both familiar and unfamiliar. Like seeing a great work of art or hearing a beautiful melody. Look and listen to Rory, as he draws and fine-tunes his designs until they sing.
As a passionate architect and former sponsored skateboarder, Rory has had the opportunity to travel, visit numerous cities, and see cityscapes from a different perspective. Wheels on the ground. Today he bikes and skates. Plays soccer. Goes fishing. Races his dog on the beach. Travelling, exploring, drawing. All grist for his inspired synthesis of design and experience.
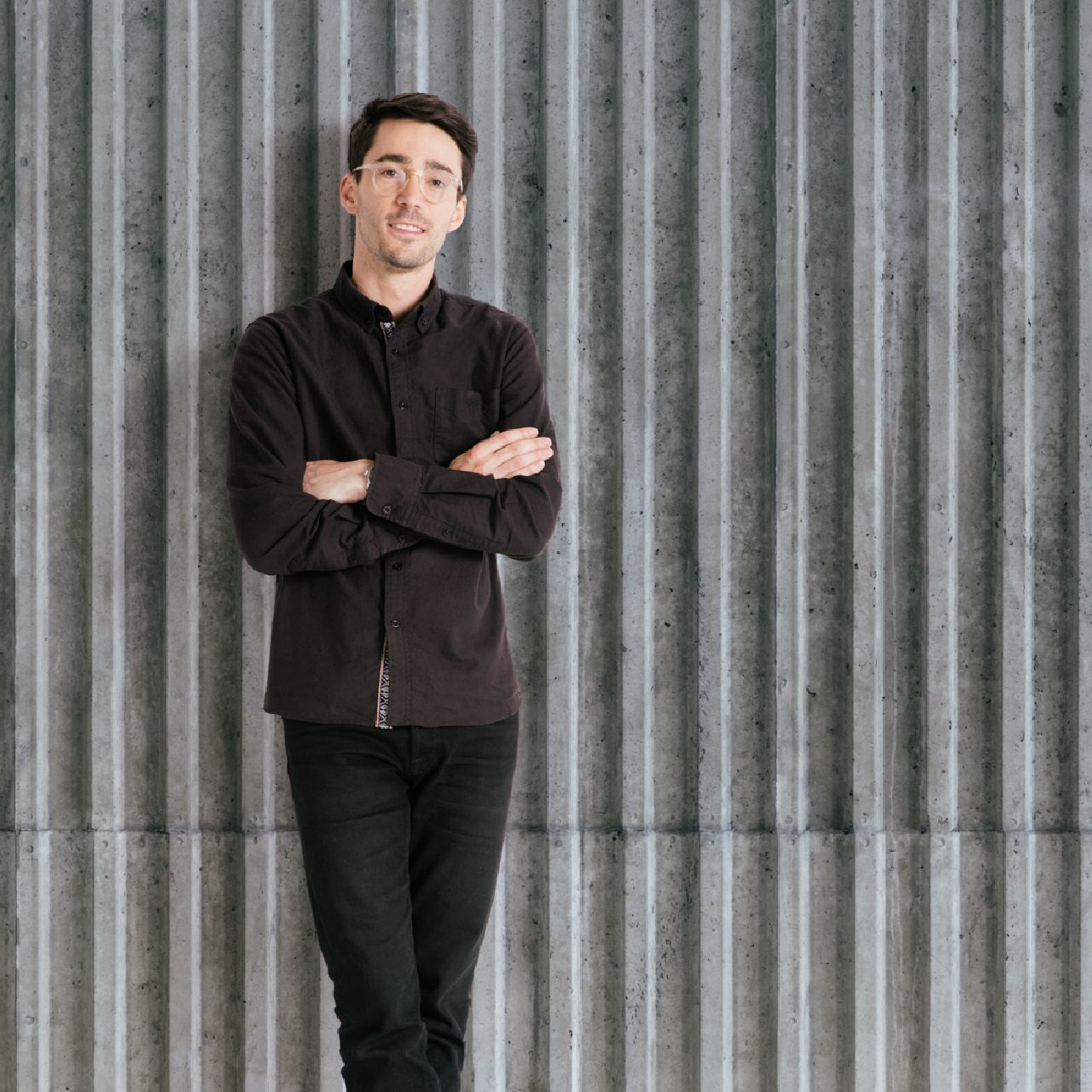
Focused. Cool under pressure. Ramen connoisseur.
How can architects improve their process to deliver better designs? Ryan borrows practices and ideas from disciplines as wide-ranging as industrial manufacturing, graphic novels, biology and textile development — always in pursuit of smarter, more meaningful spaces. His thoughtful, thorough work bears out this curated approach.
Ryan previously lived and worked in Toronto, where he studied design at OCAD U and architectural science at Ryerson University. He moved to Vancouver in 2010 to pick up a master’s in architecture at UBC. Since then, he has worked on a range of hospitality, community and mixed-use projects, both within dense city environments and beyond. When not thinking about architecture, he reads, listens to podcasts, rides his bike and (when he really wants to get wild) cross-stitches.
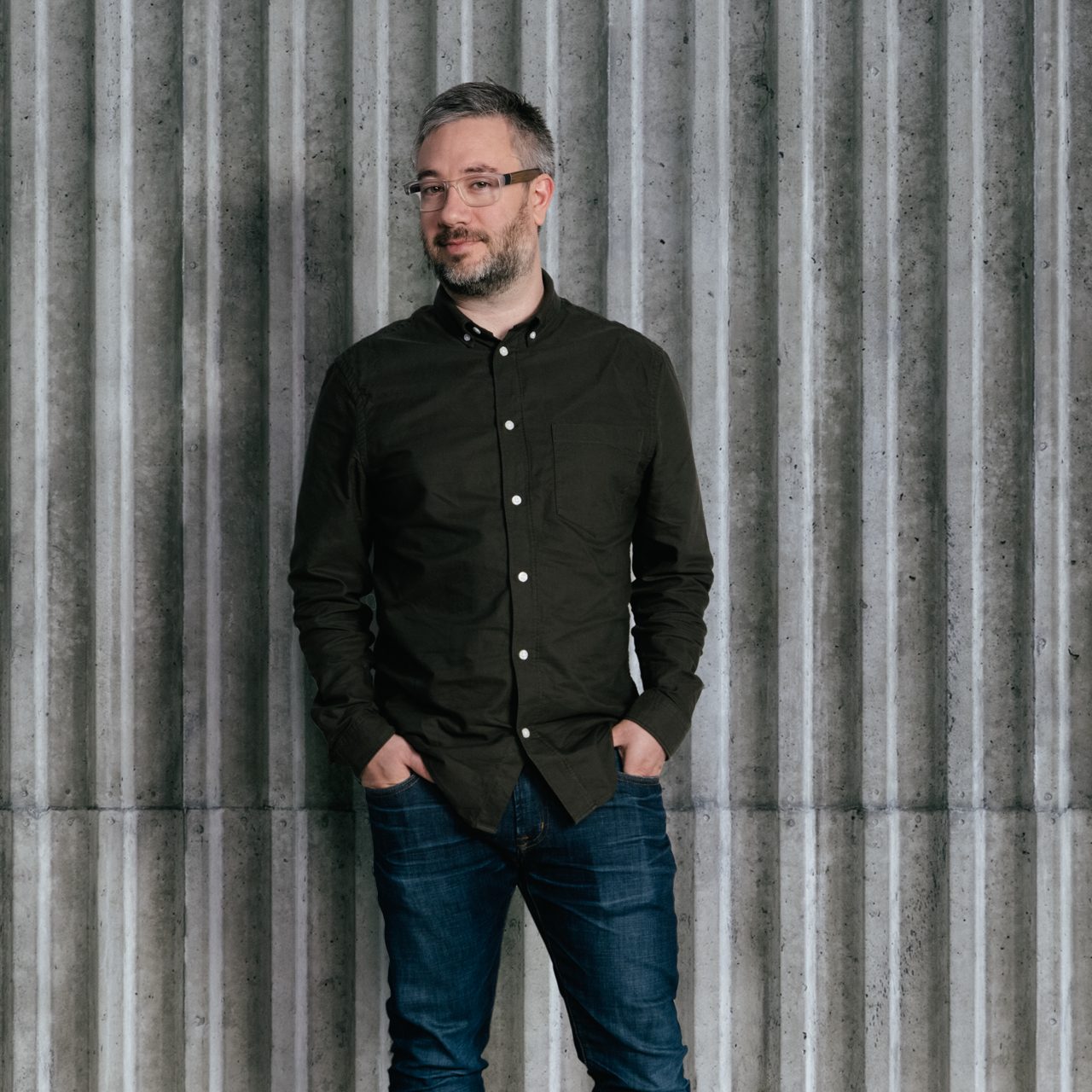
Reflective. Methodical. Balanced.
Sara believes in the power of designing for the psyche. Her drive to create spaces that positively impact our wellbeing, increase productivity, and stimulate creativity which fuels her to apply strategies that establish connections between our built environment and nature.
Her love for graphic communication has bolstered her skill set for delivering a well-coordinated and clearly communicated drawing package — a key to every project’s success. Sara enjoys creating relationships with clients and understanding how spaces will be used to design functional, efficient environments. The meditative quality of drafting, solving a space planning puzzle, and the tactile, hands-on nature of sourcing materials is what gets her excited to come work each day.
A proud Nova Scotian, Sara relocated to Vancouver in 2010 after graduating from Dalhousie University’s School of Architecture. In her spare time, she takes to the forest to forage and gather inspiration from the textures, colours, and light around her. An avid cyclist, she’s always planning her next bike-packing trip and she’s a truly accomplished illustrator. Her work captures moments of simple ritual and evokes a conscious appreciation for the present while reminding others to slow down and cherish intimate moments as they unfold. She’s currently working on her second children’s book, about the importance of greenspaces.
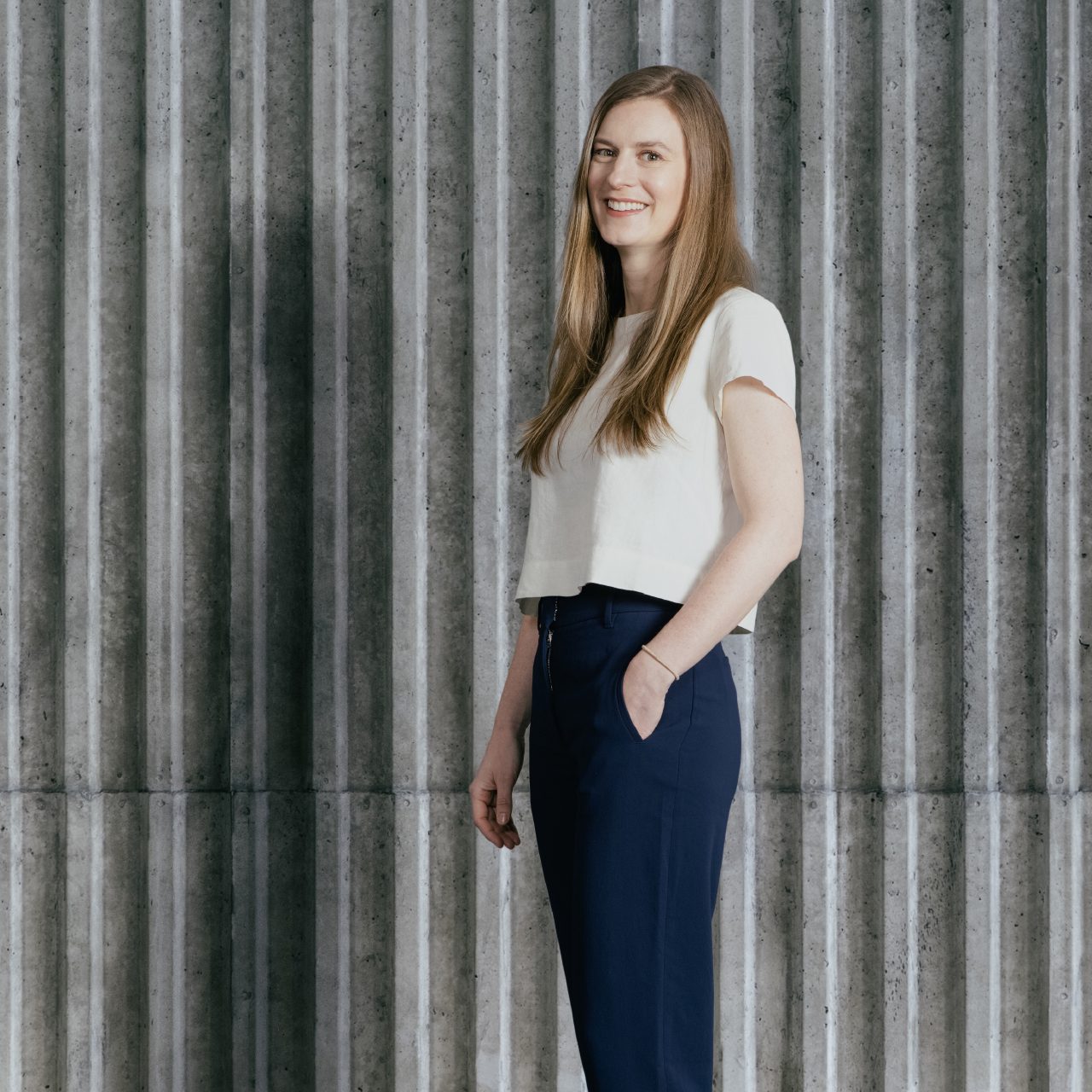
Outgoing. Northern spirit. Caniwi.
A self-declared “Caniwi”—born and raised in Canada and matured in New Zealand—Shea’s continent-spanning work has been fueled by his pursuit of truth in materiality and construction. Excited by the potential for new technology to influence the design of our environment, he believes this pursuit is even more important as the speed and quality of reproduction increases. He puts his philosophy to practice with a hands-on approach influenced by his extensive knowledge of both the construction and electrical industries in Canada.
Beginning his architecture career with the Christchurch, NZ, earthquake rebuild, Shea found inspiration in helping people return to their homes and schools. Back in Canada, he seeks out other ways of giving back, helping to build community-focused structures and volunteering at schools such as Design Build Research (DBR). Otherwise, you’ll find him hiking and snowboarding as much as possible, playing with his ridiculously cute puppy, and practicing his superlative home brewing skills. In other words, putting the “Can” in “Caniwi.”
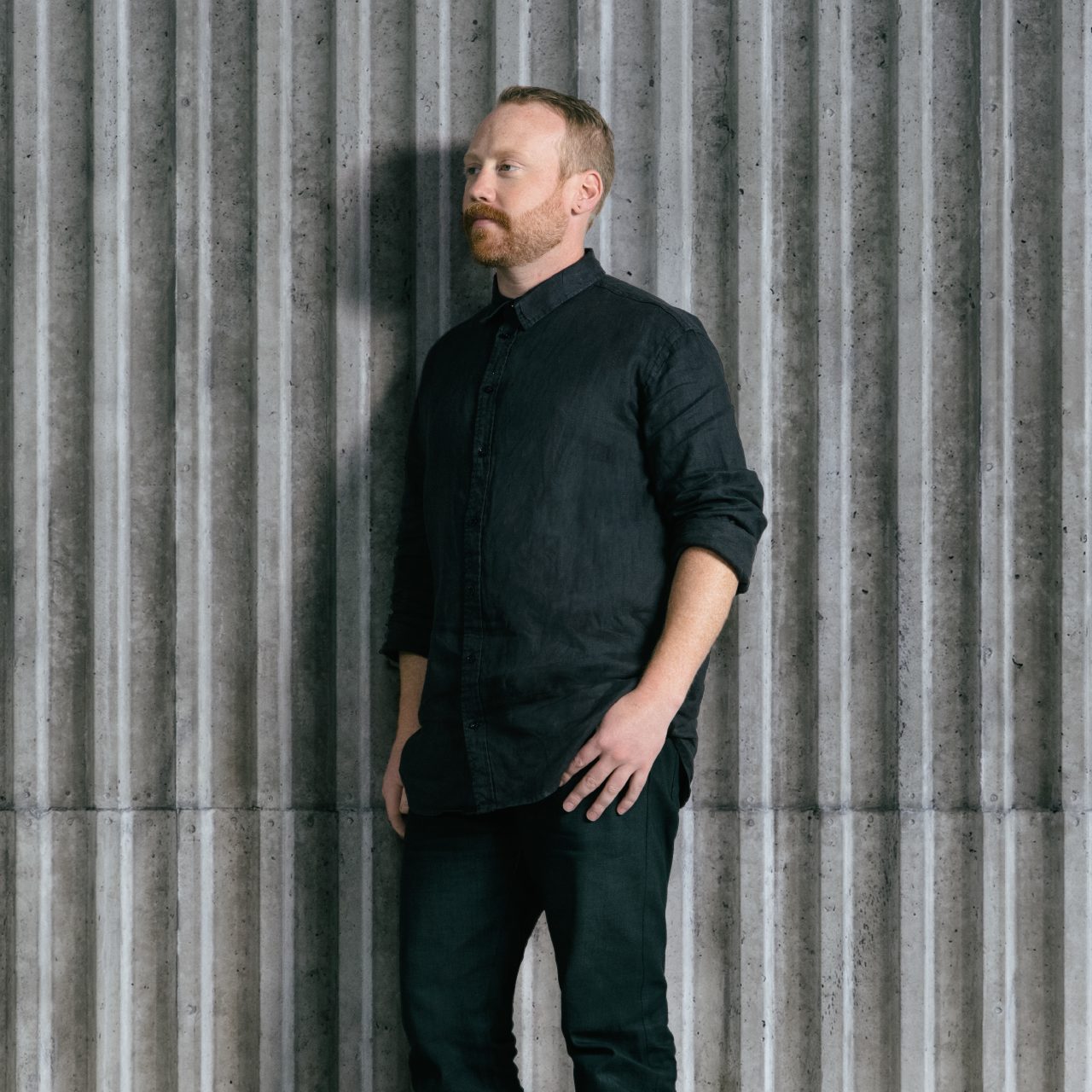
Balanced. Methodical. Navigator.
Steve’s aptitude for design emerged at a young age. His childhood was spent drawing and building forts in the Toronto ravines – his ultimate play haven. Steve transitioned from Toronto to Halifax to Vancouver, where he co-founded omb and became a Fellow of the Royal Architecture Institute of Canada. Steve’s interests are broad, extending far beyond the boundaries of a single project to encompass the entire urban landscape. Steve strives for architecture that endures through the rewards of thoughtfulness and restraint, nurtured by an ethos of honesty and integrity. His design philosophy reflects this: responding to lessons of the past while respecting responsibilities of the future.
Steve is proud to co-lead omb’s design studio alongside founding principal, Michelle Biggar, and principals Rob Grant and Nick Foster. He orchestrates his design teams with the view that architecture is a team sport, and he maintains an active voice in the sustainable growth of cities and communities by volunteering on local design panels and acting as a mentor to emerging architects. While Steve no longer builds forts in his backyard, his appreciation for the importance of play remains. Steve balances his time in the studio with the joys of skiing the BC backcountry, sailing the Pacific, and mastering the world’s best homemade pizza.
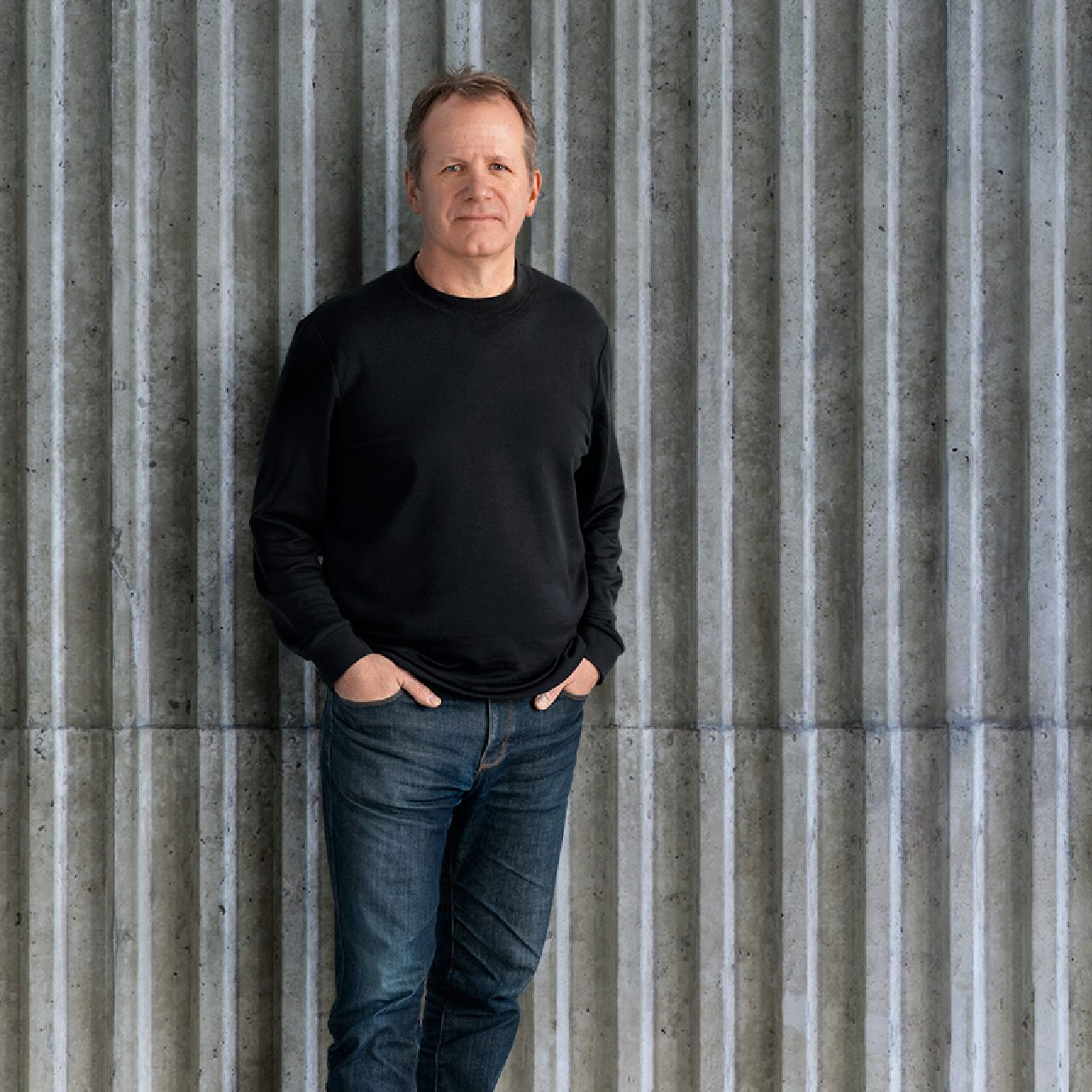
Enthusiastic doer. Collaboration-fueled. Detail-oriented.
Born in Denmark and raised in Canada, Susanne has wanted to be an architect since age 12. Her career spans a broad spectrum of architecture, from commercial and residential buildings to mixed-use developments, post-secondary institutions, and mass-timber structures. With a focus on sustainable and people-centric design, she brings energy and clarity to even the most complex projects, whether they involve intricate renovations, large-scale additions, or new construction methods.
A mentor and leader at omb, Susanne’s collaborative nature and positive energy make her a go-to for colleagues seeking advice or guidance. Susanne loves to get things done and to do them well, shining in situations with tight deadlines and high expectations. With a keen eye for detail, she is dedicated to aligning every aspect of a project with its vision.
Outside of work, Susanne enjoys spending time with her family and being outdoors. She also channels her creativity into building furniture, reading literature, learning guitar, and birdwatching, much to the amusement of her children.
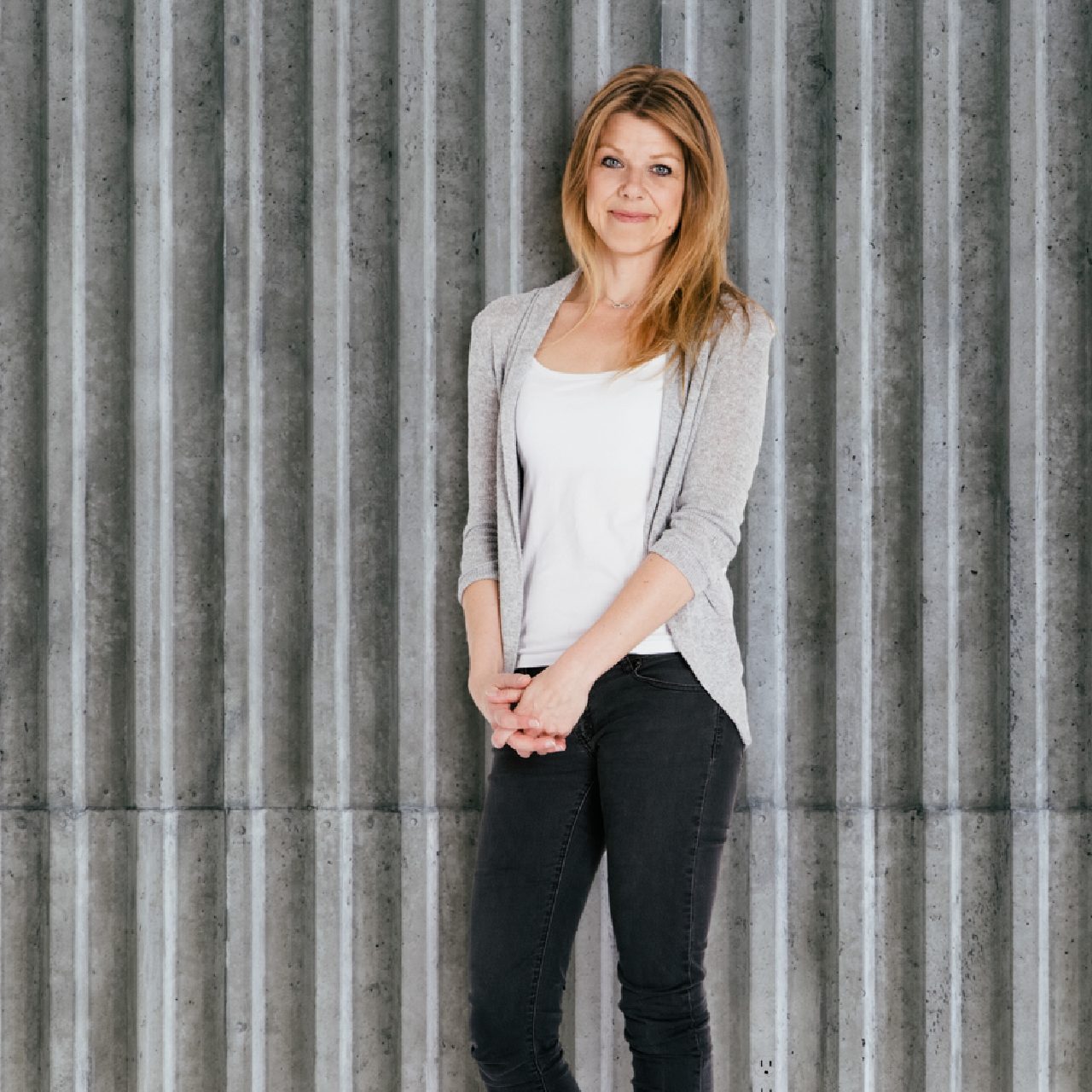
Diligent. Practical. Curious.
Project the present, anticipate the future and never forget the past. This design philosophy guides Tanit through any design project she’s working on. All the way from Barcelona, she brings a strong creative background in architecture and design. Driven by her curiosity to learn from everyone and everything around her, she’s fuelled by the idea that her work can help improve people’s lives in a positive way through function, comfort and beauty. While she always strives to for innovative design, she also uses her personal experiences to help her understand people’s ways of interacting with a space.
Tanit graduated with a BA and MA in architecture while living in Barcelona and trained for one year in Lisbon where she discovered her love for Portuguese architecture and continued to perfect her craft. Her strong suit lies in creativity, where she’s moved from conception to completion on several projects in both the commercial and residential sectors. In her free time, she enjoys the outdoors, skiing and taking in the beautiful scenery of Vancouver’s backyard.
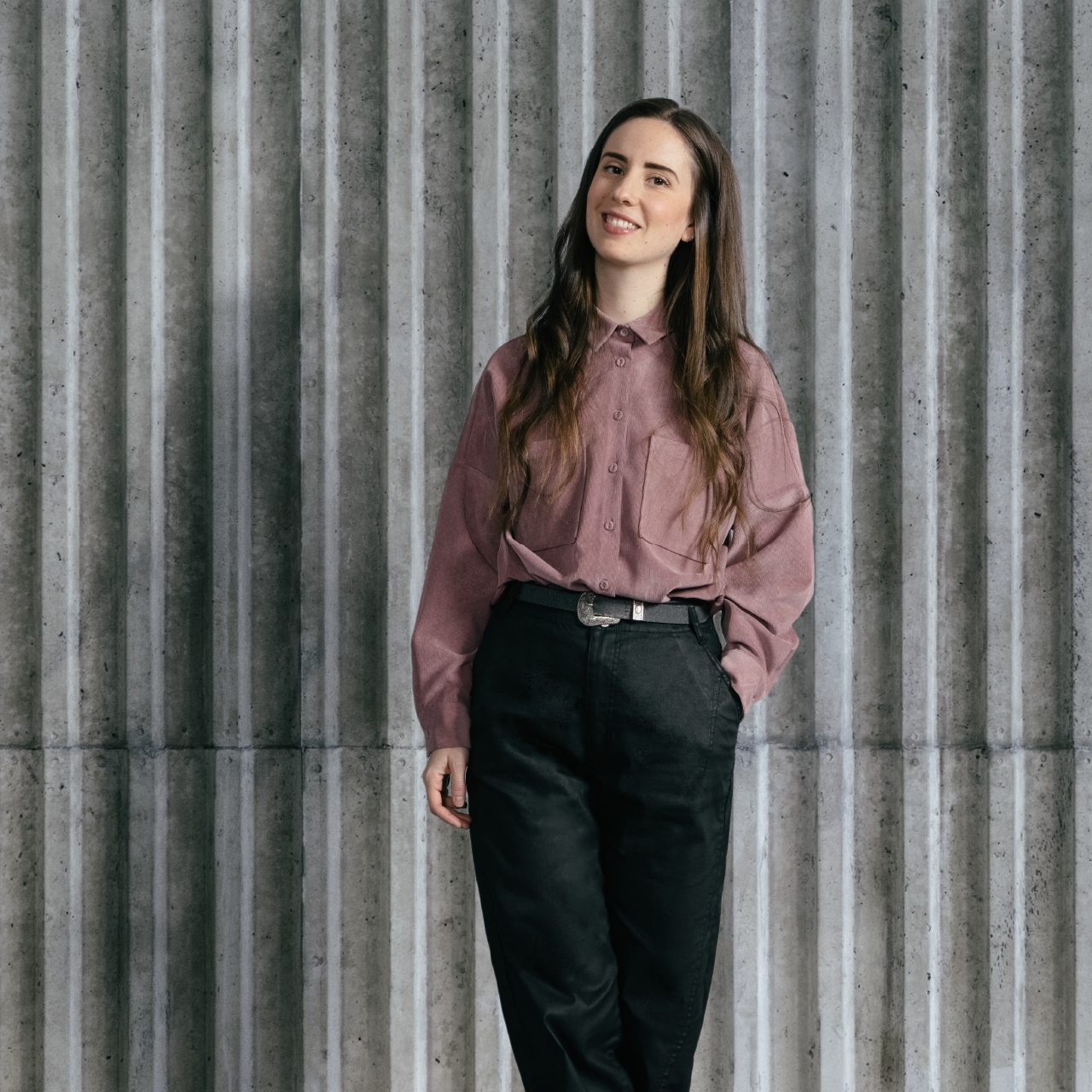
Maker. Doer. Dexterous.
A mind reader of sorts, Tara works with her colleagues to translate the conceptual into the tangible. She develops detailed imagery and models that help designers to refine their ideas, and clients to envision the final result. Her work is beautiful in its own right, showcasing an ability to bring disparate elements into unison.
Originally from Ireland, Tara comes to omb with a design degree and a masters from the University of Ulster and six years’ experience as a 3D modeler and visualizer. She’s a natural observer with a love for subtle details — the minutiae that reveal themselves upon closer inspection. She puts these skills to work in her spare time designing furniture, which she tinkers with when she’s not out bouldering or hiking.
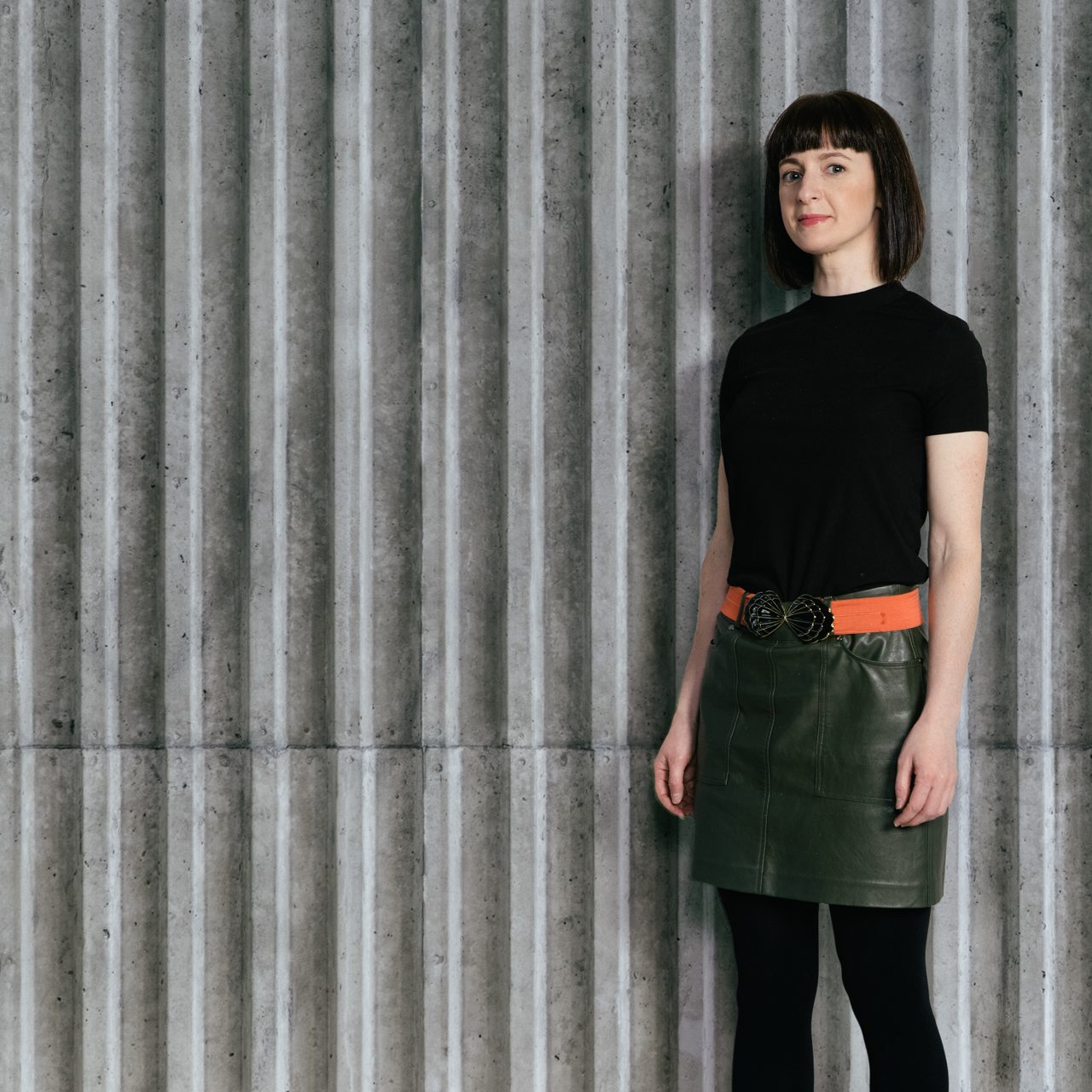
Resourceful. Exacting. Relentlessly curious.
Tim didn’t take the typical route to become an Architectural Technologist—he carved his own path, fuelled by grit, mentorship, and a voracious appetite for learning. From rebuilding BIM libraries to troubleshooting the thorniest technical challenges, he’s part educator, part code-whisperer, and a full-on BIM geek.
He’s contributed to some of the most recognizable projects in BC and earned his designation through hands-on experience and a passion for precision. Tim brings a sharp mind for systems and a steady respect for the people who inhabit the spaces we design.
A proud dad, lifelong gamer, and avid motorcyclist, Tim lives in Port Coquitlam with his family. When he’s not refining BIM standards or unravelling a Revit mystery, he’s strumming his pandemic-era guitar, gaming with strategy, or clocking kilometres on two wheels—bike path, not Autobahn…for now.
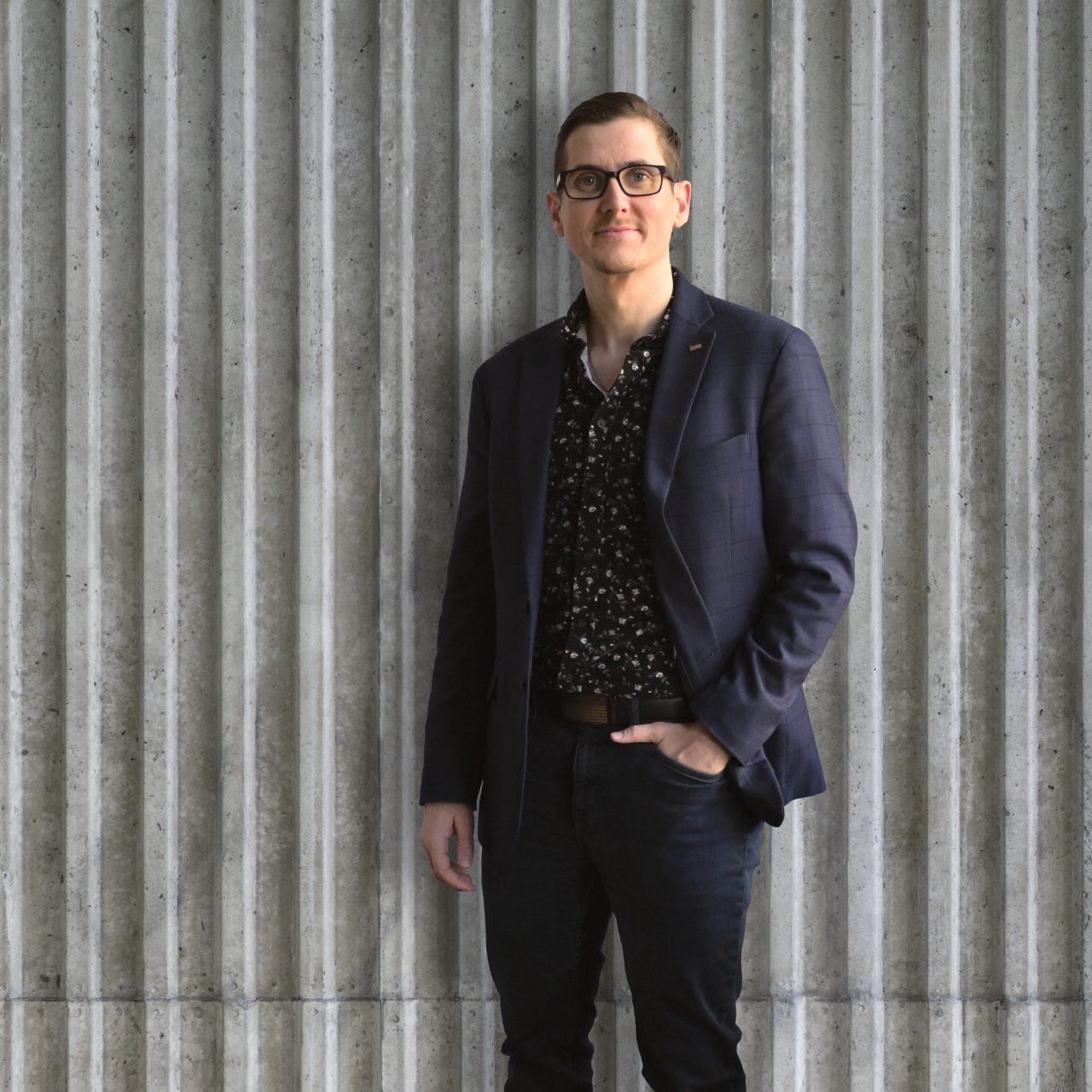
Philosophical. Lover of the open sky. Green thumb.
Zeke’s passion for architecture stems from his background in art. His work, grounded in themes of patterns, sequences, and processes that are ever-changing, seamlessly corresponds with the world of architecture. Zeke made the decision to pursue his Master of Architecture at UBC while at a 6-month artist’s residency in Leipzig, Germany. Having lived in Malaysia, Germany, and across Canada, Zeke has a deep appreciation for the way our cultures impact how we interact with our environments.
Inspired by the mythology of Aphrodite, one of Zeke’s core beliefs is that beauty inherently exists in our world through the creation, lifespan, and eventual decay of all things. He endeavours to create architecture that allows for use in the present while remaining prepared for what the future holds. Zeke is deeply thoughtful, intentional, and a philosopher at heart. When not reading architectural books, you can find Zeke on the badminton court or spending time with friends and watching movies. He also collects rare orchids which thrive under his care, meanwhile most of us can reduce these to mere sticks in a matter of months!
