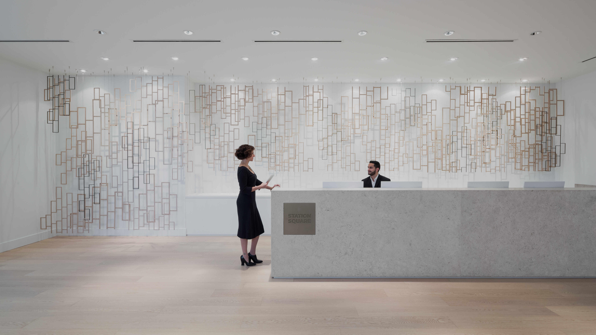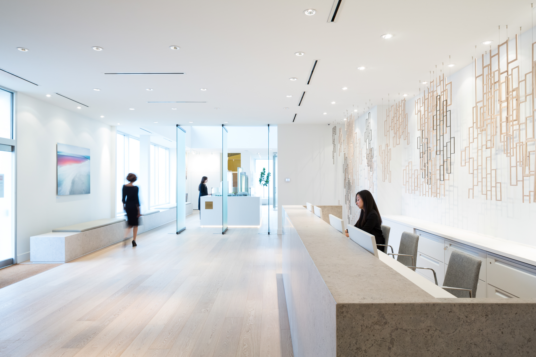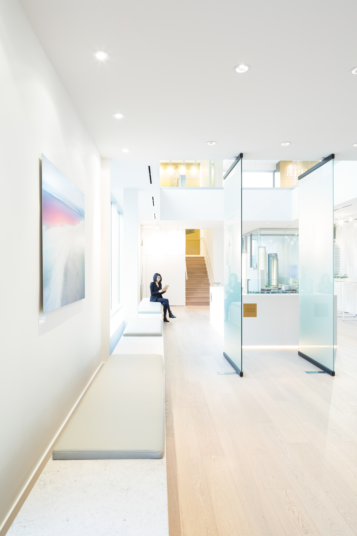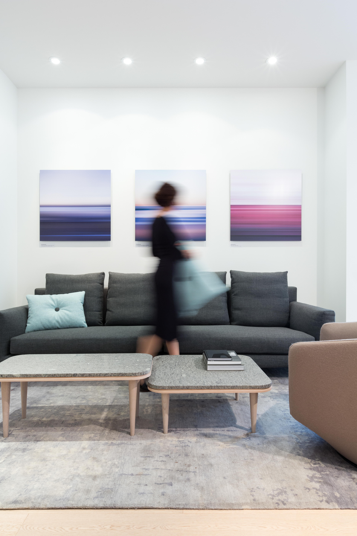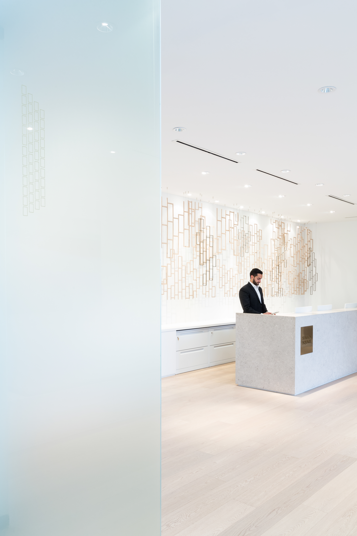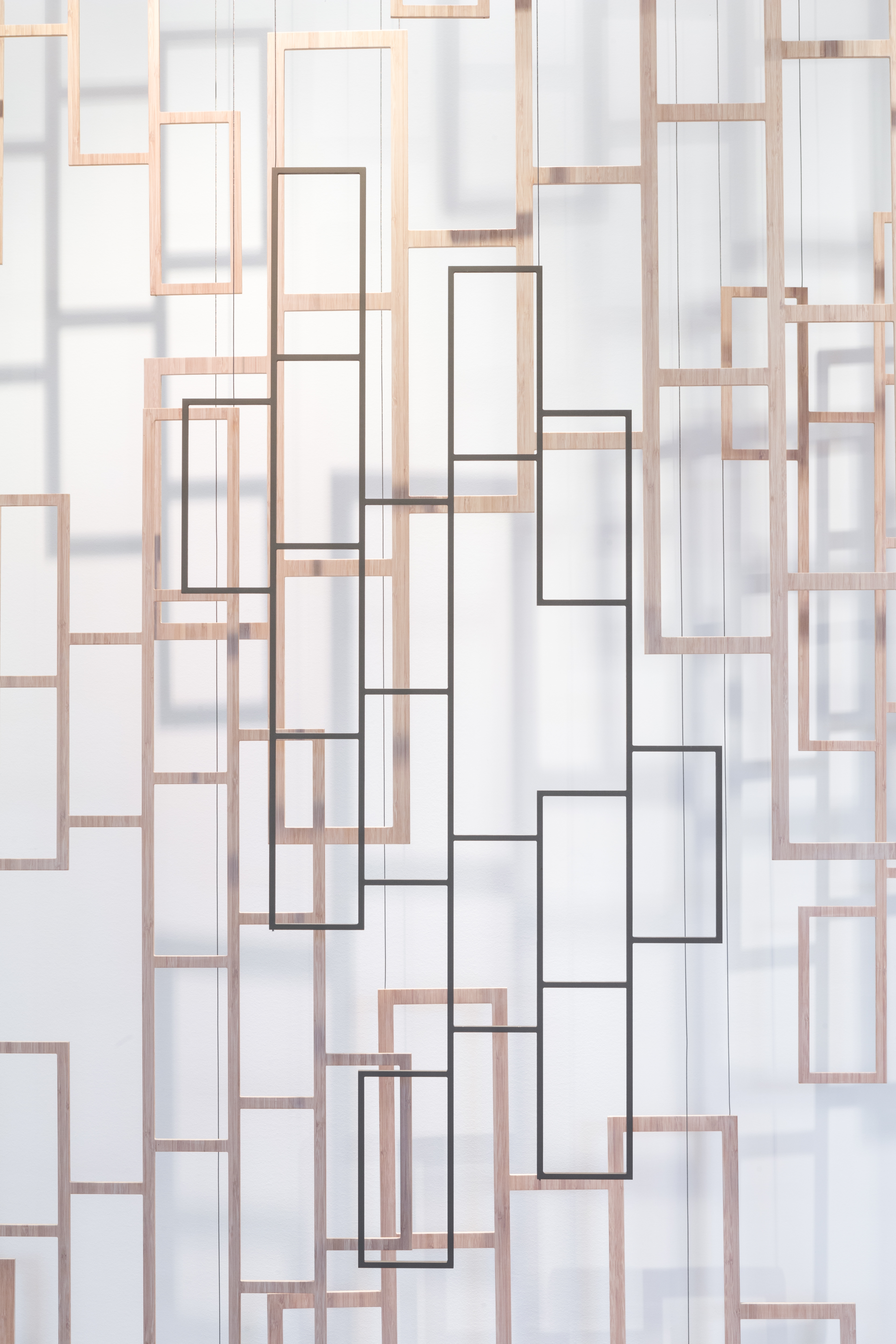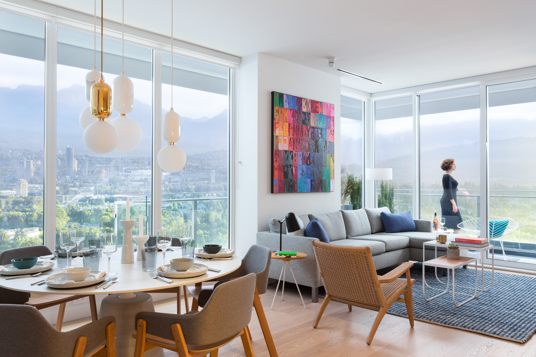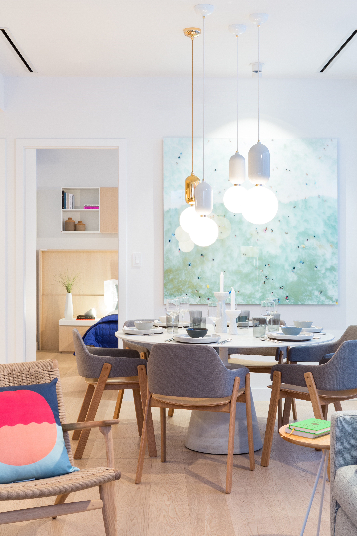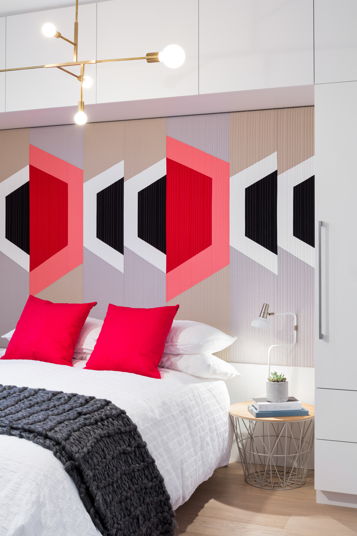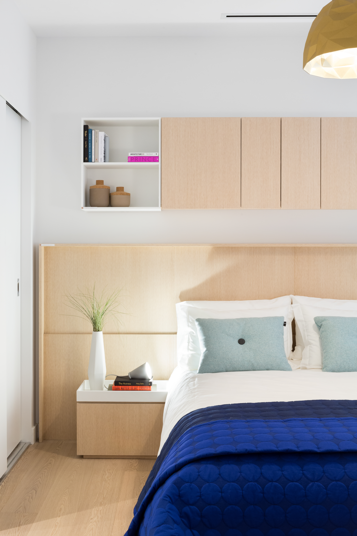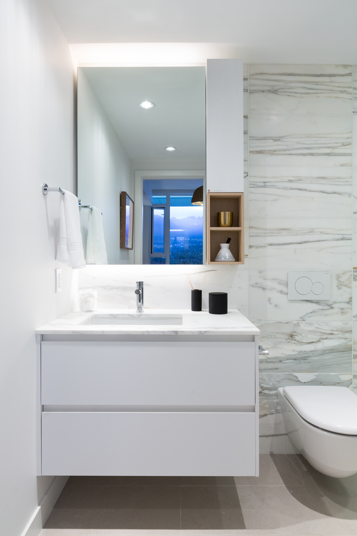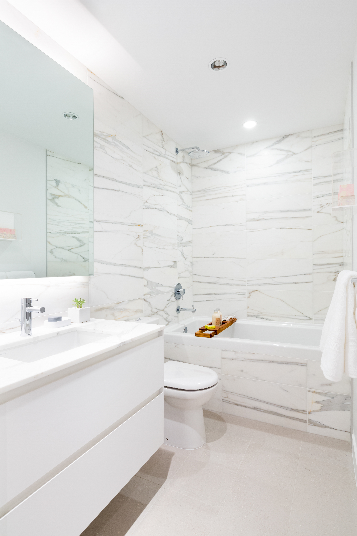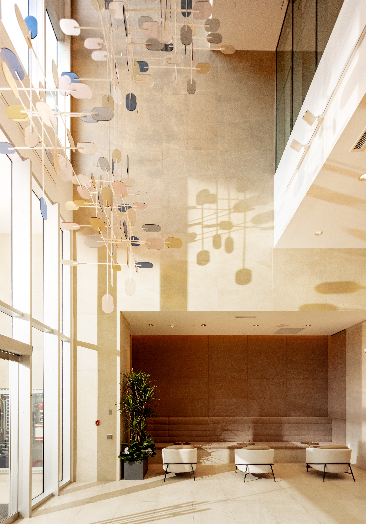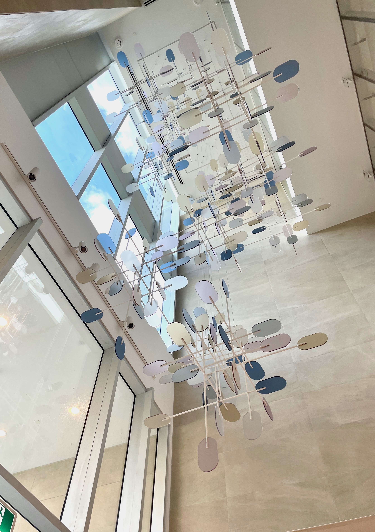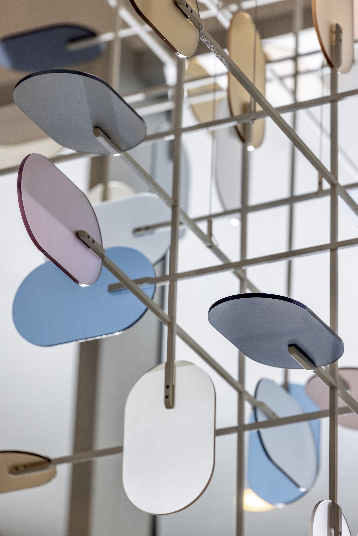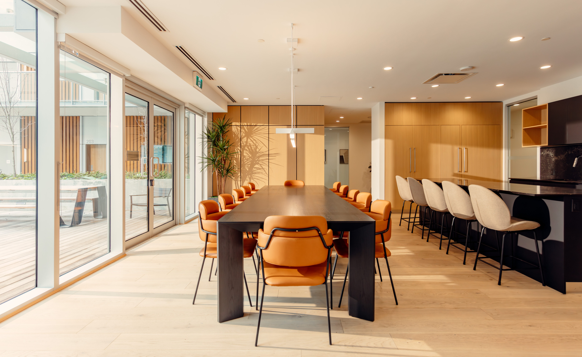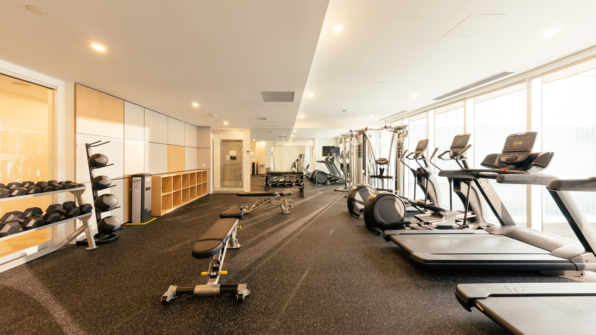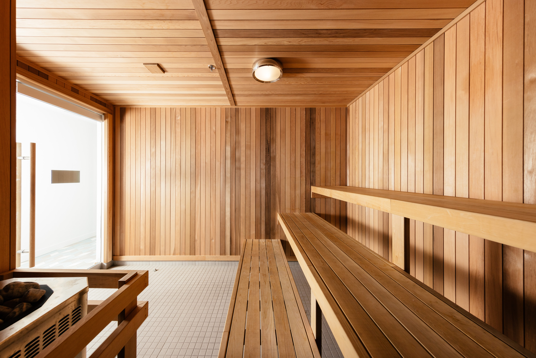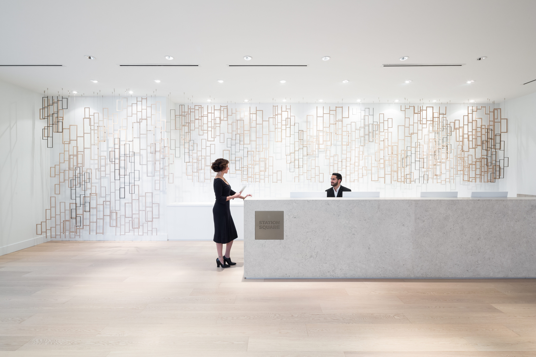omb provided comprehensive interior design services for One Burrard Place, a 55-storey residential tower as part of the $500M luxury Burrard Place development in Downtown Vancouver. Our work included interiors for both market and rental suites, tower lobbies, corridors, and over 20,000 SF of amenity spaces, along with an 8,200 SF Presentation Centre to support sales and marketing.
The Presentation Centre served as an early expression of the project’s design language; bright and gallery-like, with a neutral palette of white and white oak, accented by textured stone and bronze. It featured a lobby, reception, exhibit area, meeting rooms, and two display suites, setting the tone for the understated luxury carried through the development.
The residential tower continues this language with high-end finishes and classic palettes. The expansive amenities are designed to cater to individuals of all ages and abilities, ensuring an inclusive environment that meets the needs of the diverse community. They include a 25-metre lap pool, hot tub, steam room, sauna, fitness and yoga studios, a spa, family and youth rooms, music practice rooms and more.
A sculptural wood and aluminum screen, designed in collaboration with local studio Propellor, defines the double-height lobby with filtered natural light creating a striking visual connection to the mezzanine above.
