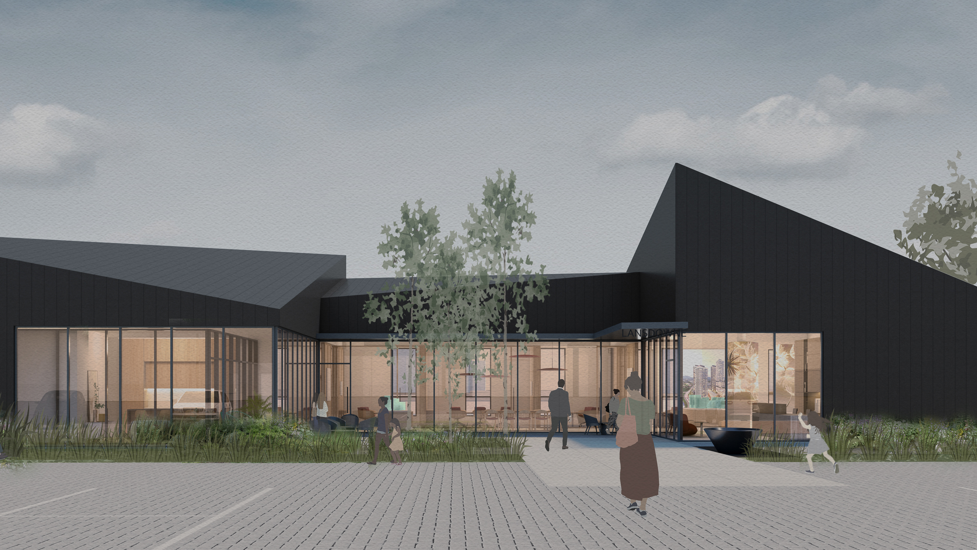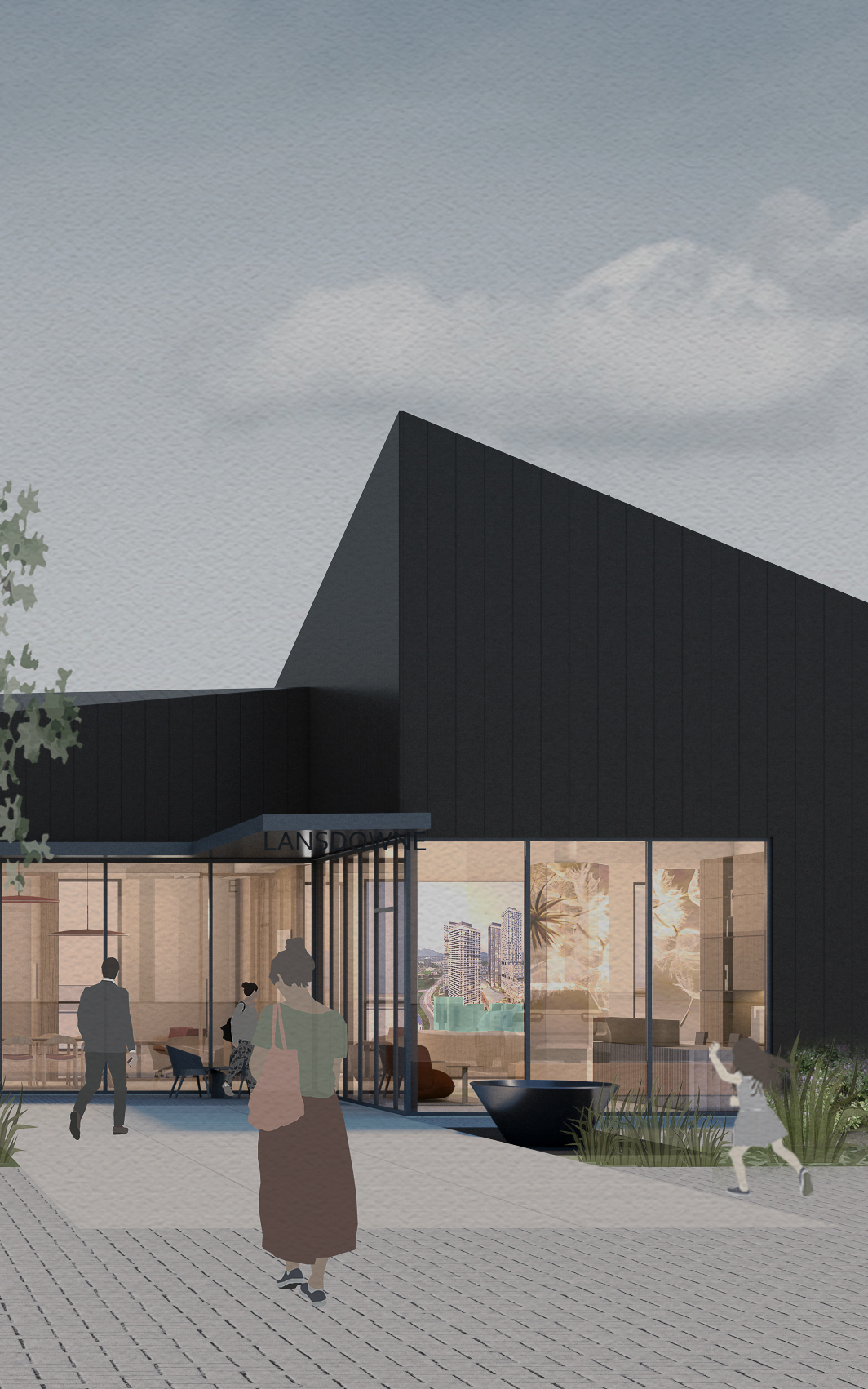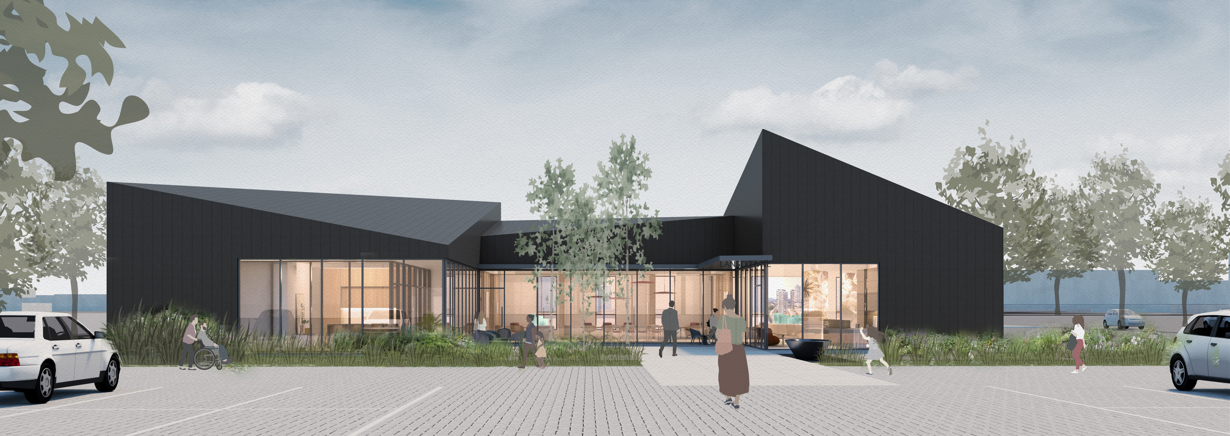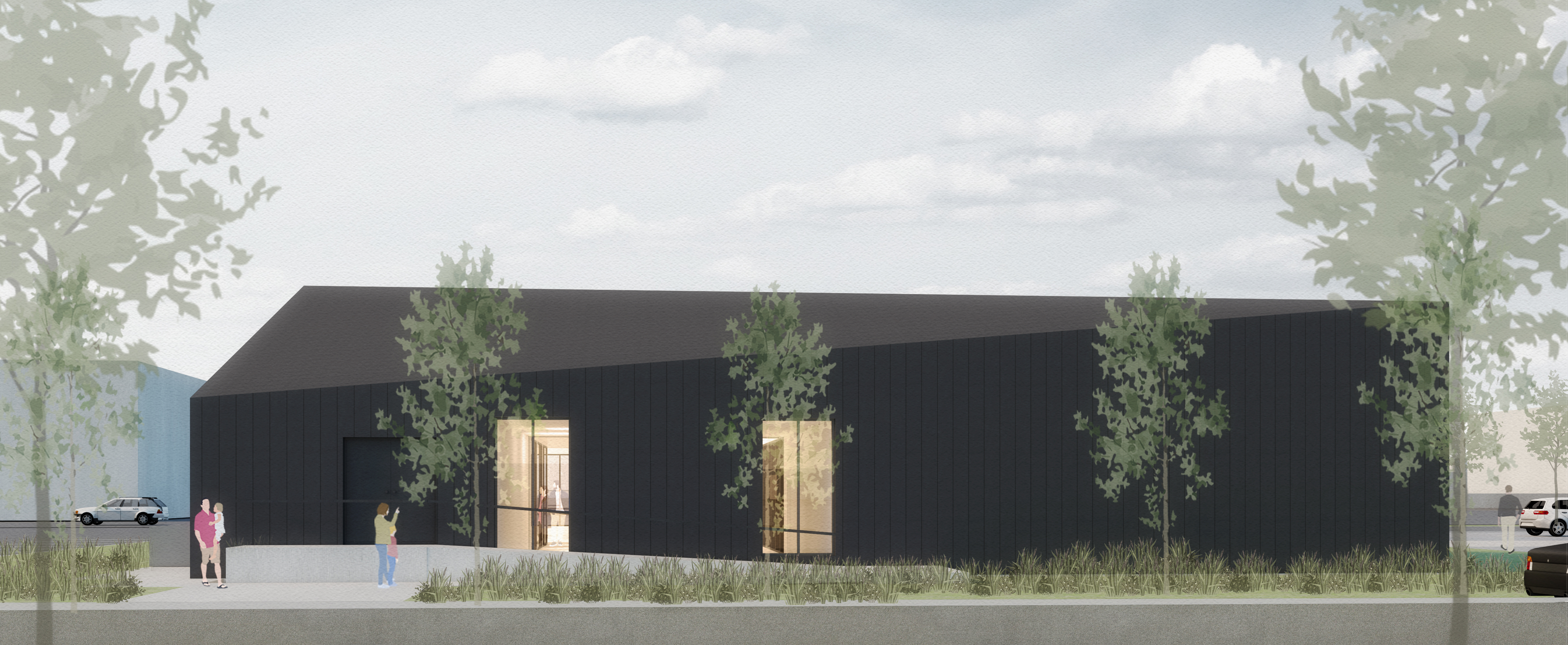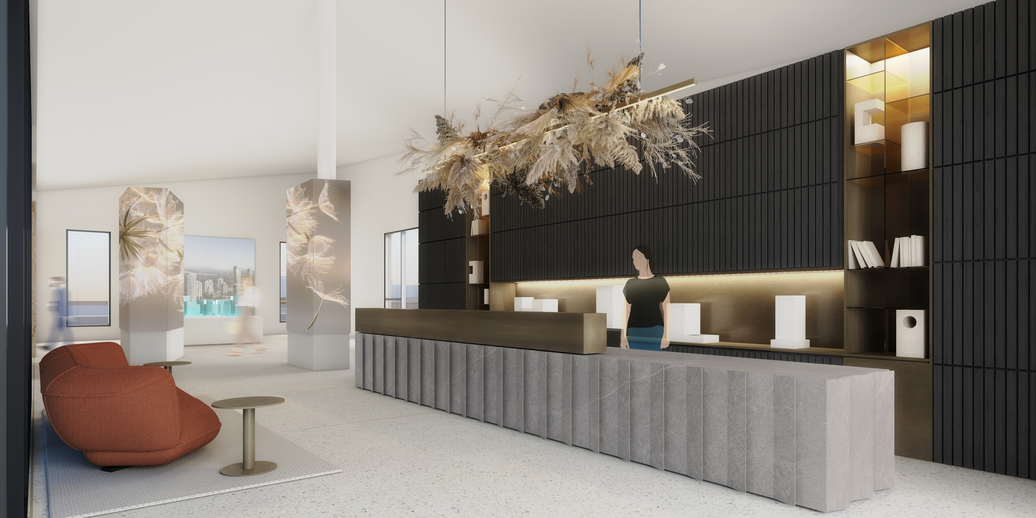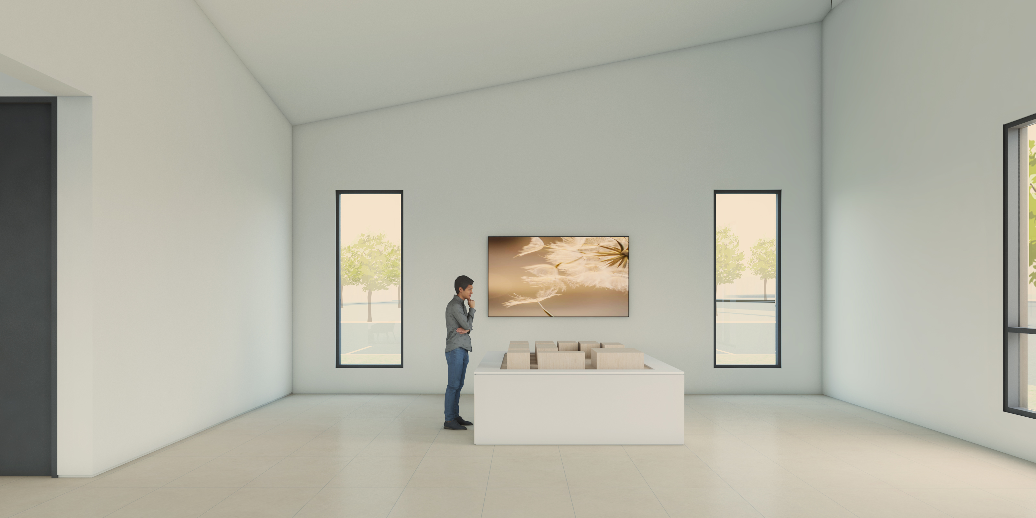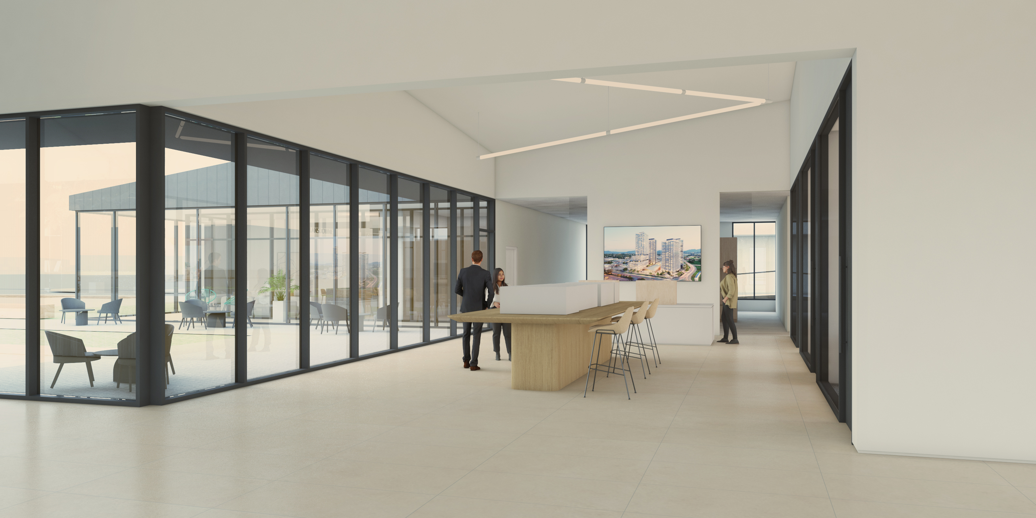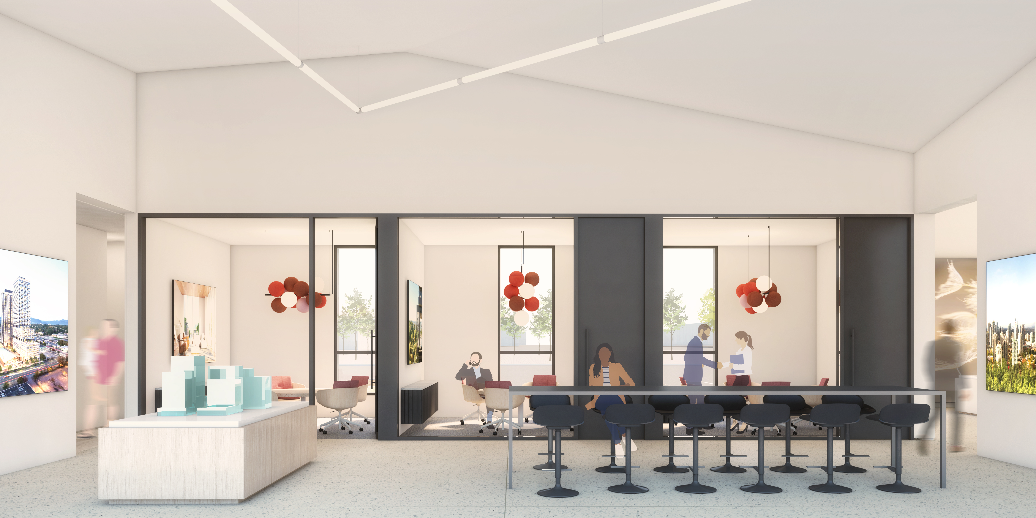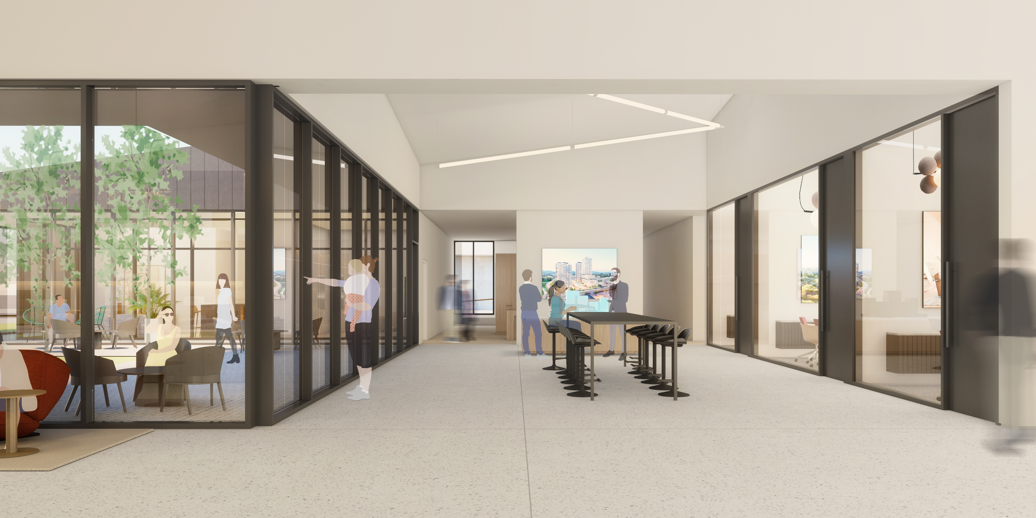This mixed-use, multi-phased community will be a vibrant new city centre that includes retail, residential, office, parks, and civic plazas.
Bosa Properties engaged omb to provide fully integrated architecture and interior design services for a new Sales Gallery for the emerging community. The single-level gallery will function not only as the arrival gateway but also as a discovery and sales centre for the the development. As the Sales Gallery is anticipated to have a lifespan of approximately 13 years, its location near the Southwest corner of the Master Plan allows the gallery to service all phases of the redevelopment without having to relocate.
The overarching ambition of the project is to take a design forward approach to the Sales Gallery typology, creating a tailor-made space that uses highly integrated architectural, interior, and branding | graphic design solutions to help create a sense of excitement for the sales of various projects in the development.
In addition to the building architecture, the scope of work include full interior design services for the entire building program including reception, display gallery for development and phase information, a Virtual Reality Immersion Room, shell areas for 2 display homes, 3 offices, back-of-house areas including washrooms, storage and mechanical space, and an integrated café/coffee shop that will be eventually be operated by a third party.
