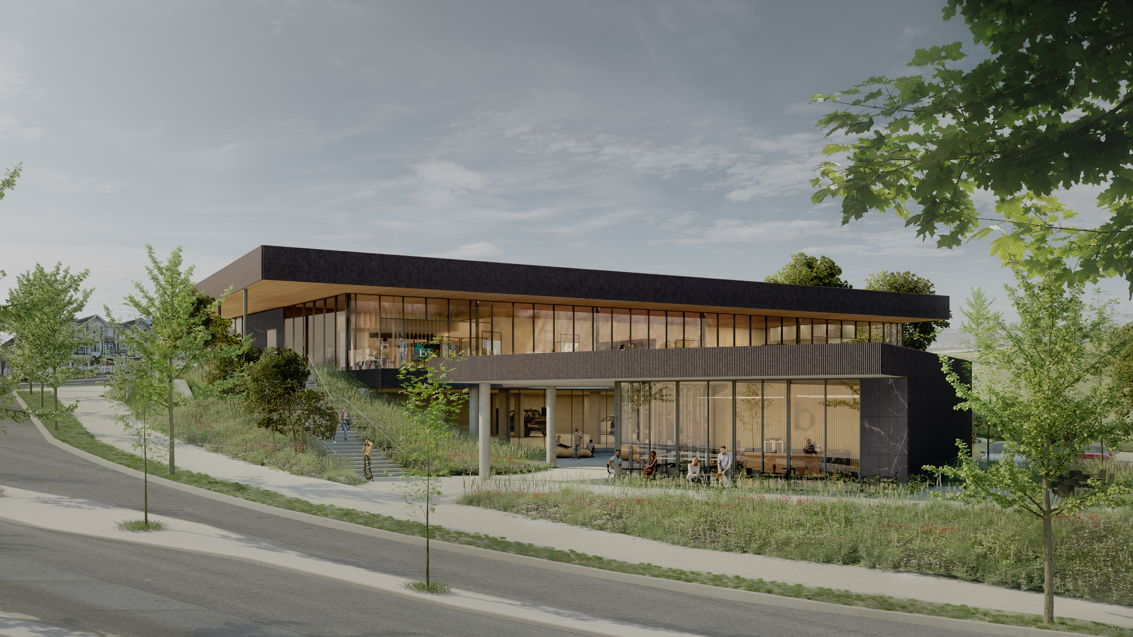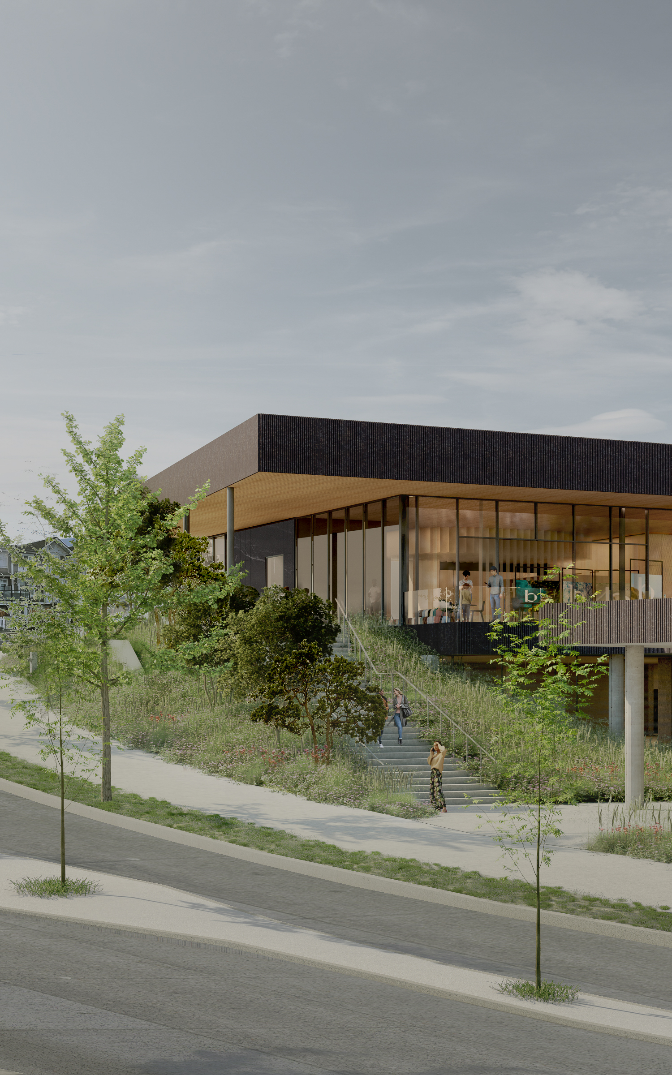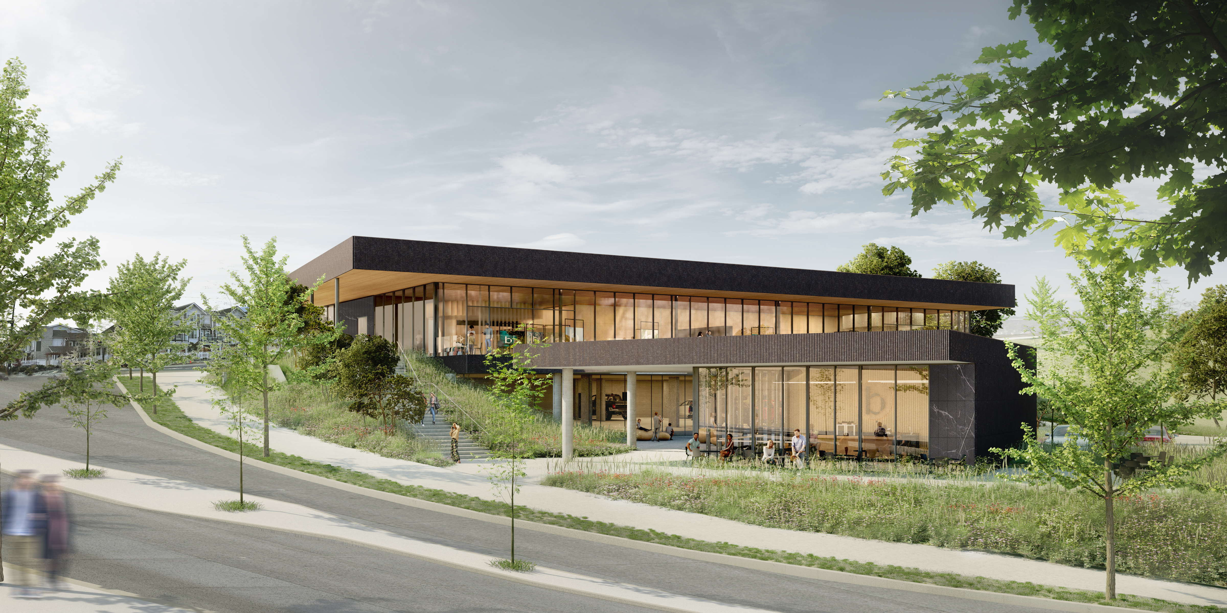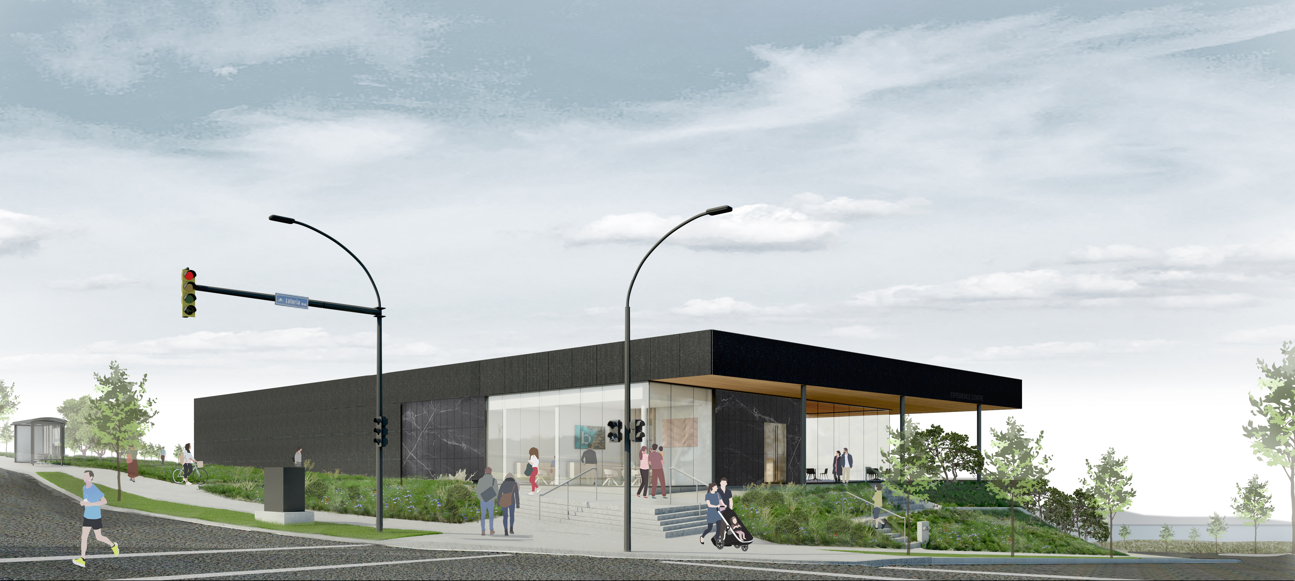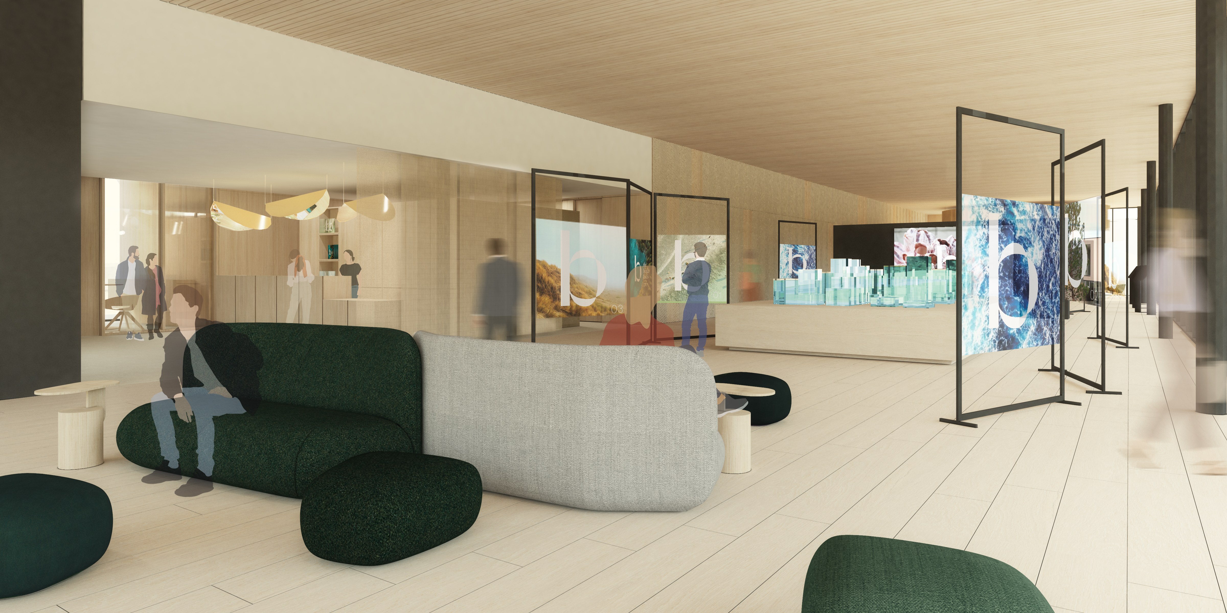omb was asked to refine an existing masterplan for the Royal Beach neighborhood, located on a spectacular 134-acre waterfront site, called Beachlands. omb was subsequently engaged to design the Presentation Centre which will act as a gateway to the community and is a marker of the architectural character of all future development.
Our innovative approach created a tailor-made space that uses highly integrated architectural, interior, branding, and graphic design solutions to help create a sense of excitement for the sales of various projects in the development. The Centre will provide customers with a tangible display of the neighbourhood’s fundamental values including the focus on parks, a vibrant community, and sustainability. The building program includes a 10,500 sf sales centre, a 2,000 sf accessible roof deck, a 1,500 sf independent restaurant space, and approximately 13,000 sf of underground, open-air parking and services level.
omb is also providing full interior design services for the entire building program including reception, neighbourhood vision/discovery area, developer archives, project-specific display area, shell areas for 2 display homes, indoor lounge, outdoor view deck, offices, back-of-house areas, storage and staff kitchenette. We have also designed a shell space for a future restaurant with the necessary HVAC and electrical loads. There is also provision in the slab for a future freight elevator. The slab in the back of house area is reinforced to support the equipment required for a small grocery or a commercial restaurant.
The building is being designed to support future adaptation. This included the provision in the slab for a future freight elevator. The slab in the back of house area is reinforced to support the equipment required for a small grocery or a commercial restaurant.
